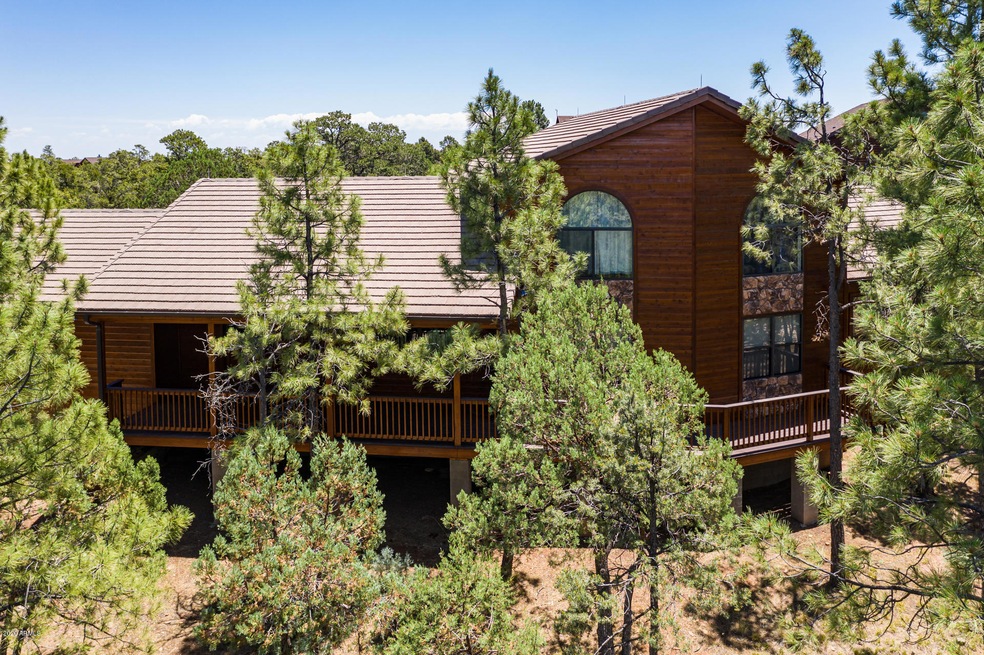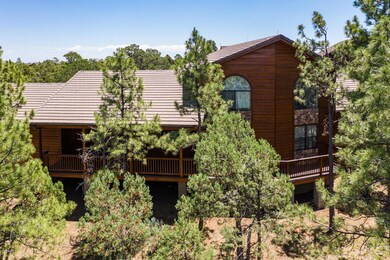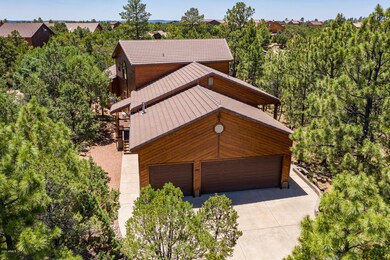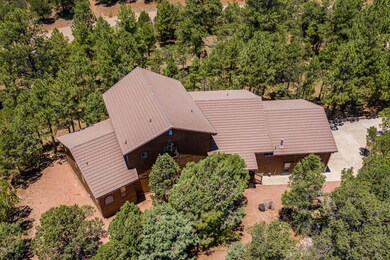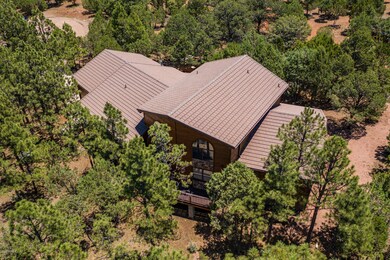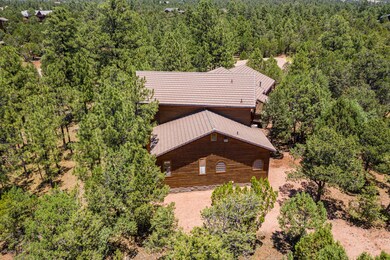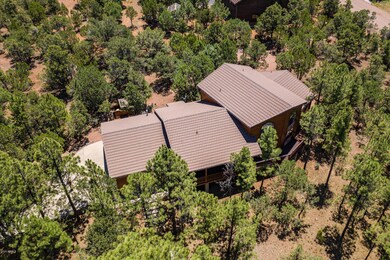
2367 Wildcat Cir Overgaard, AZ 85933
Highlights
- Clubhouse
- Wood Flooring
- Hydromassage or Jetted Bathtub
- Capps Elementary School Rated A-
- Main Floor Primary Bedroom
- Corner Lot
About This Home
As of September 2020This Luxury Cedar Sided Custom home is situated on 1.2 acres of Tall Pines on a cul-de-sac in the Mogollon Airpark. Exterior Painted and New Double oven July 2020 (painting not completed). Features: Taxiway access, oversized Living Room looks upon the heavily forested lot. Custom Stove with BBQ grill. Master Bedroom suite with Jacuzzi garden tub and walk-in closet. Rich warm oak hardwood flooring and cabinetry. Stone faced gas fireplace with thermostat, radiant floor heat and central air conditioning downstairs, electric baseboard heating with central thermostat and ductless air conditioning upstairs. If that wasn't enough the 3-car XL garage will wow you! All bathrooms remodeled in 2016 w/ high end tile, granite and fixtures. Pool table included. Furniture available with SB Indoor/Outdoor carpeting on the deck. Make your offer today. All reasonable offers will be considered.
Security Cameras, log armoire with night stand and pool table convey with purchase. Additional furniture can be purchased with separate bill of sale. Seller is an active Realtor in Arizona.
Home Details
Home Type
- Single Family
Est. Annual Taxes
- $3,145
Year Built
- Built in 1999
Lot Details
- 1.18 Acre Lot
- Cul-De-Sac
- Corner Lot
HOA Fees
- $94 Monthly HOA Fees
Parking
- 3 Car Garage
- Garage Door Opener
Home Design
- Designed by Custom Architects
- Wood Frame Construction
- Tile Roof
- Concrete Roof
- Block Exterior
Interior Spaces
- 3,364 Sq Ft Home
- 2-Story Property
- Furnished
- Ceiling Fan
- Gas Fireplace
- Double Pane Windows
- Solar Screens
- Family Room with Fireplace
Kitchen
- Kitchen Island
- Granite Countertops
Flooring
- Wood
- Carpet
- Tile
Bedrooms and Bathrooms
- 4 Bedrooms
- Primary Bedroom on Main
- Remodeled Bathroom
- Primary Bathroom is a Full Bathroom
- 2.5 Bathrooms
- Dual Vanity Sinks in Primary Bathroom
- Hydromassage or Jetted Bathtub
- Bathtub With Separate Shower Stall
Schools
- Out Of Maricopa Cnty Elementary And Middle School
- Out Of Maricopa Cnty High School
Utilities
- Refrigerated Cooling System
- Cooling System Mounted To A Wall/Window
- Floor Furnace
- Heating System Uses Natural Gas
- Wall Furnace
- Propane
- Septic Tank
Listing and Financial Details
- Tax Lot 212
- Assessor Parcel Number 206-29-212
Community Details
Overview
- Association fees include ground maintenance, trash
- Hoamco Association, Phone Number (928) 537-1067
- Built by Custom
- Mogollon Air Park Unit 4B Subdivision
Amenities
- Clubhouse
- Recreation Room
Recreation
- Tennis Courts
- Community Playground
Ownership History
Purchase Details
Home Financials for this Owner
Home Financials are based on the most recent Mortgage that was taken out on this home.Purchase Details
Home Financials for this Owner
Home Financials are based on the most recent Mortgage that was taken out on this home.Purchase Details
Map
Similar Homes in Overgaard, AZ
Home Values in the Area
Average Home Value in this Area
Purchase History
| Date | Type | Sale Price | Title Company |
|---|---|---|---|
| Warranty Deed | $469,900 | Old Republic Title Ins | |
| Warranty Deed | $289,000 | North American Title Company | |
| Interfamily Deed Transfer | -- | None Available |
Mortgage History
| Date | Status | Loan Amount | Loan Type |
|---|---|---|---|
| Open | $375,920 | New Conventional | |
| Previous Owner | $174,000 | New Conventional |
Property History
| Date | Event | Price | Change | Sq Ft Price |
|---|---|---|---|---|
| 09/01/2020 09/01/20 | Sold | $469,900 | 0.0% | $140 / Sq Ft |
| 02/27/2020 02/27/20 | Price Changed | $469,900 | -1.1% | $140 / Sq Ft |
| 01/22/2020 01/22/20 | Price Changed | $474,900 | -1.0% | $141 / Sq Ft |
| 01/07/2020 01/07/20 | Price Changed | $479,900 | -1.2% | $143 / Sq Ft |
| 12/31/2019 12/31/19 | Price Changed | $485,900 | -0.8% | $144 / Sq Ft |
| 10/31/2019 10/31/19 | Price Changed | $489,900 | -1.2% | $146 / Sq Ft |
| 10/18/2019 10/18/19 | Price Changed | $495,900 | -0.8% | $147 / Sq Ft |
| 08/30/2019 08/30/19 | Price Changed | $499,999 | -4.8% | $149 / Sq Ft |
| 02/26/2019 02/26/19 | For Sale | $525,000 | +81.7% | $156 / Sq Ft |
| 06/15/2015 06/15/15 | Sold | $289,000 | -34.2% | $86 / Sq Ft |
| 04/28/2015 04/28/15 | Pending | -- | -- | -- |
| 02/14/2014 02/14/14 | For Sale | $439,500 | -- | $131 / Sq Ft |
Tax History
| Year | Tax Paid | Tax Assessment Tax Assessment Total Assessment is a certain percentage of the fair market value that is determined by local assessors to be the total taxable value of land and additions on the property. | Land | Improvement |
|---|---|---|---|---|
| 2025 | $3,921 | $75,942 | $8,168 | $67,774 |
| 2024 | $3,711 | $78,776 | $8,906 | $69,870 |
| 2023 | $3,921 | $56,950 | $6,516 | $50,434 |
| 2022 | $3,711 | $0 | $0 | $0 |
| 2021 | $3,708 | $0 | $0 | $0 |
| 2020 | $3,600 | $0 | $0 | $0 |
| 2019 | $3,291 | $0 | $0 | $0 |
| 2018 | $3,145 | $0 | $0 | $0 |
| 2017 | $3,104 | $0 | $0 | $0 |
| 2016 | $2,791 | $0 | $0 | $0 |
| 2015 | $2,620 | $27,919 | $5,832 | $22,087 |
Source: Arizona Regional Multiple Listing Service (ARMLS)
MLS Number: 5888213
APN: 206-29-212
- 2337 Puma Cir
- 2335 Voyager Cir
- 2697 Lost Way
- 2306 Thunderbird Cir
- 2810 Skyhawk Dr
- 2806 Skyhawk Dr
- 2750 Columbia Ln
- 2741 Bear Trail
- 2288 Richenbacher Cir
- 2854 Thunderbird Way
- 2746 Columbia Ln Unit 10
- 2747 Apollo Cir
- 2793 Sky Hawk Dr Unit 84PER
- 2793 Sky Hawk Dr
- 2789 Sky Hawk Dr Unit 82
- 2789 Sky Hawk Dr
- 2802 Zane Grey Blvd
- 2271 Green Cove Dr
- 2747 Air Park Dr
- 2375 Quarter Horse Trail Unit 104
