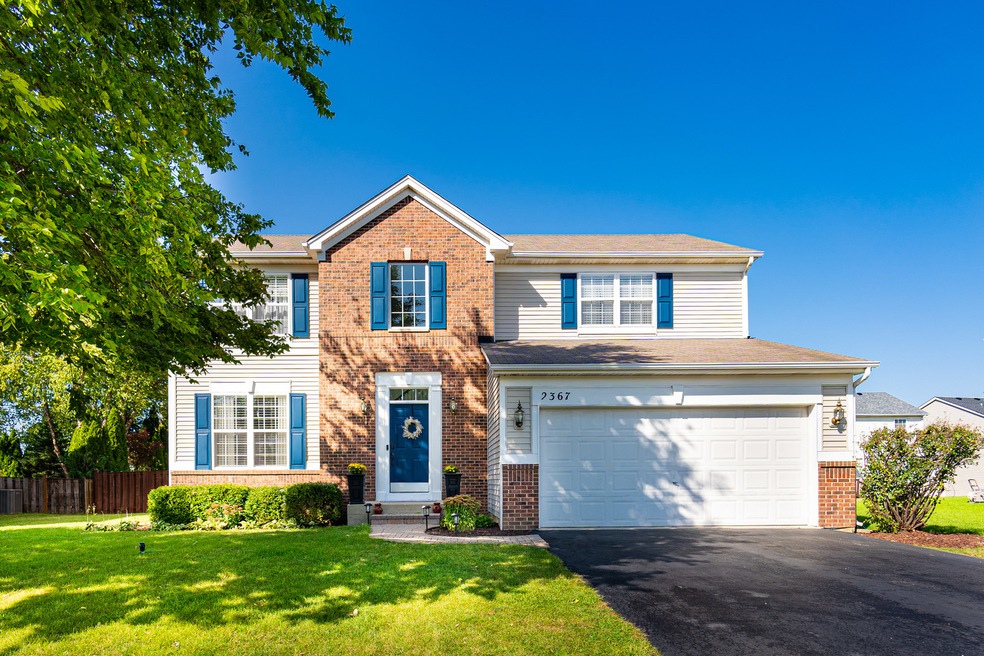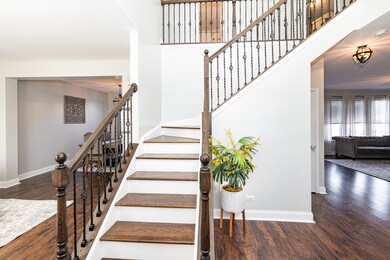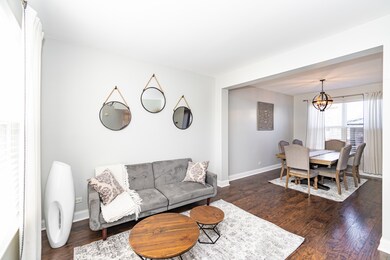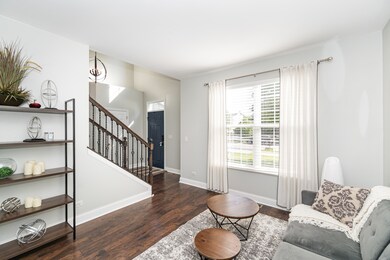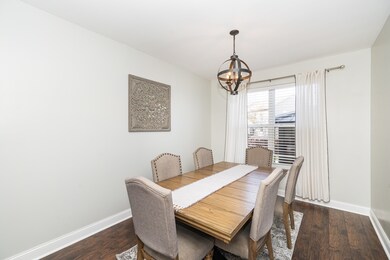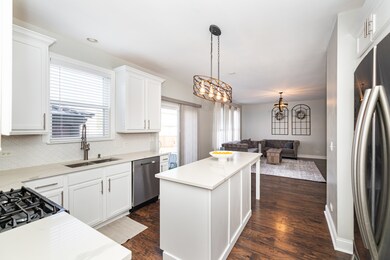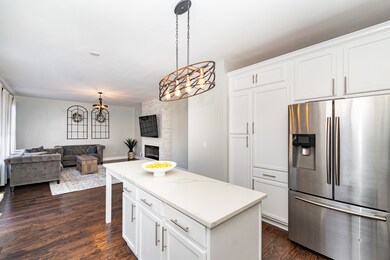
2367 Wilson Creek Cir Unit 3 Aurora, IL 60503
Far Southeast NeighborhoodHighlights
- Living Room with Fireplace
- Formal Dining Room
- Attached Garage
- The Wheatlands Elementary School Rated A-
About This Home
As of May 2025Wonderful property in Amber Fields subdivision. This is the gem that you have been looking for from updated kitchen, new flooring, updated bathrooms, electric fireplace and so much more. The countless upgrades have not been spared. The basement was recently remodeled tastefully. Close to shopping and a short drive to Naperville or Oswego. Come see why this modern home is ready for you to move right in.
Last Agent to Sell the Property
Prello Realty License #471006989 Listed on: 09/28/2021
Home Details
Home Type
- Single Family
Est. Annual Taxes
- $9,612
Year Built
- 2002
HOA Fees
- $30 per month
Parking
- Attached Garage
- Garage Door Opener
- Driveway
- Parking Space is Owned
Interior Spaces
- 2,055 Sq Ft Home
- 2-Story Property
- Living Room with Fireplace
- Formal Dining Room
- Finished Basement
- Crawl Space
Bedrooms and Bathrooms
- Dual Sinks
- Separate Shower
Listing and Financial Details
- Homeowner Tax Exemptions
Ownership History
Purchase Details
Home Financials for this Owner
Home Financials are based on the most recent Mortgage that was taken out on this home.Purchase Details
Home Financials for this Owner
Home Financials are based on the most recent Mortgage that was taken out on this home.Purchase Details
Home Financials for this Owner
Home Financials are based on the most recent Mortgage that was taken out on this home.Purchase Details
Home Financials for this Owner
Home Financials are based on the most recent Mortgage that was taken out on this home.Similar Homes in the area
Home Values in the Area
Average Home Value in this Area
Purchase History
| Date | Type | Sale Price | Title Company |
|---|---|---|---|
| Warranty Deed | $496,000 | First American Title | |
| Warranty Deed | $380,000 | Attorney | |
| Warranty Deed | $259,000 | Baird & Warner Title Service | |
| Special Warranty Deed | $219,500 | -- |
Mortgage History
| Date | Status | Loan Amount | Loan Type |
|---|---|---|---|
| Open | $451,250 | New Conventional | |
| Previous Owner | $342,000 | New Conventional | |
| Previous Owner | $207,200 | New Conventional | |
| Previous Owner | $125,000 | Unknown | |
| Previous Owner | $140,000 | Purchase Money Mortgage |
Property History
| Date | Event | Price | Change | Sq Ft Price |
|---|---|---|---|---|
| 05/13/2025 05/13/25 | Sold | $496,000 | +5.6% | $241 / Sq Ft |
| 04/05/2025 04/05/25 | Pending | -- | -- | -- |
| 03/30/2025 03/30/25 | For Sale | $469,900 | +23.7% | $229 / Sq Ft |
| 11/03/2021 11/03/21 | Sold | $380,000 | +1.3% | $185 / Sq Ft |
| 10/05/2021 10/05/21 | Pending | -- | -- | -- |
| 09/28/2021 09/28/21 | For Sale | $375,000 | -- | $182 / Sq Ft |
Tax History Compared to Growth
Tax History
| Year | Tax Paid | Tax Assessment Tax Assessment Total Assessment is a certain percentage of the fair market value that is determined by local assessors to be the total taxable value of land and additions on the property. | Land | Improvement |
|---|---|---|---|---|
| 2023 | $9,612 | $111,627 | $26,857 | $84,770 |
| 2022 | $9,612 | $101,479 | $24,415 | $77,064 |
| 2021 | $9,382 | $95,735 | $23,033 | $72,702 |
| 2020 | $9,105 | $92,053 | $22,147 | $69,906 |
| 2019 | $8,890 | $88,096 | $22,147 | $65,949 |
| 2018 | $8,178 | $81,661 | $20,529 | $61,132 |
| 2017 | $7,946 | $75,612 | $19,008 | $56,604 |
| 2016 | $3,866 | $72,704 | $18,277 | $54,427 |
| 2015 | $7,850 | $70,587 | $17,745 | $52,842 |
| 2014 | -- | $66,592 | $16,741 | $49,851 |
| 2013 | -- | $67,265 | $16,910 | $50,355 |
Agents Affiliated with this Home
-
Darlene Colosimo

Seller's Agent in 2025
Darlene Colosimo
Patriot Homes Group Inc.
(630) 973-0370
1 in this area
198 Total Sales
-
Jennifer Drohan

Buyer's Agent in 2025
Jennifer Drohan
Keller Williams Infinity
(630) 292-2696
9 in this area
217 Total Sales
-
Robert Picciariello

Seller's Agent in 2021
Robert Picciariello
Prello Realty
(312) 933-1591
8 in this area
1,183 Total Sales
-
Kathi Heatherly

Buyer's Agent in 2021
Kathi Heatherly
Baird Warner
(630) 220-4928
1 in this area
28 Total Sales
Map
Source: Midwest Real Estate Data (MRED)
MLS Number: 11232105
APN: 03-01-477-019
- 2197 Wilson Creek Cir Unit 3
- 1944 Indian Hill Ln Unit 4233
- 1911 Indian Hill Ln Unit 4043
- 3328 Fulshear Cir
- 3326 Fulshear Cir
- 3408 Fulshear Cir
- 2262 Shiloh Dr Unit 2
- 2253 Sunrise Cir Unit 45168
- 2295 Shiloh Dr
- 2571 Rourke Dr Unit 5
- 1799 Indian Hill Ln Unit 4113
- 2333 Roaring Creek Dr
- 2270 Twilight Dr Unit 2270
- 2503 Red Hawk Ridge Ct
- 2642 Lundquist Dr
- 1741 Fredericksburg Ln
- 2049 Sunrise Cir Unit 1036
- 1676 Fredericksburg Ln
- 2164 Clementi Ln
- 2668 Bull Run Dr Unit 2
