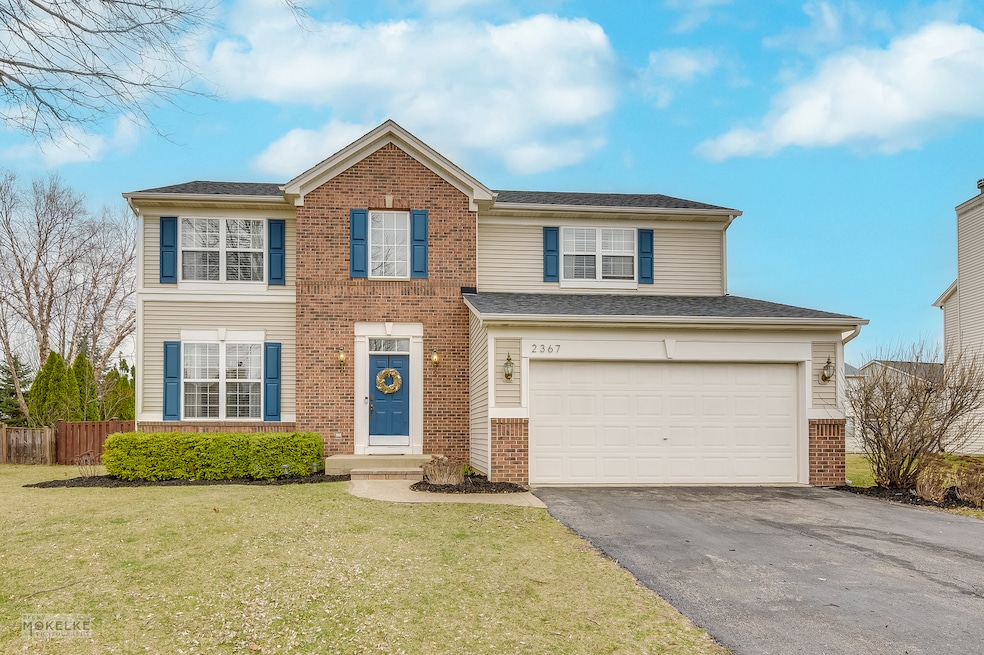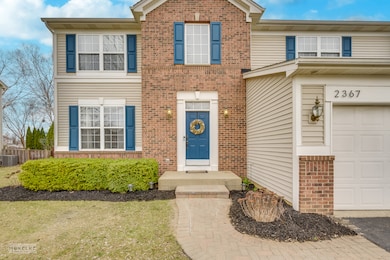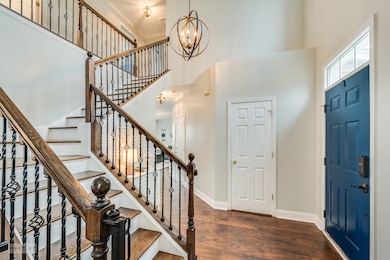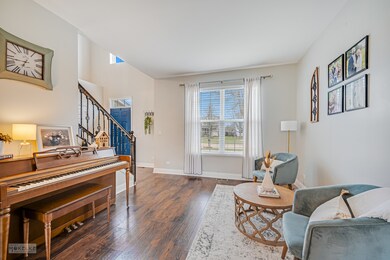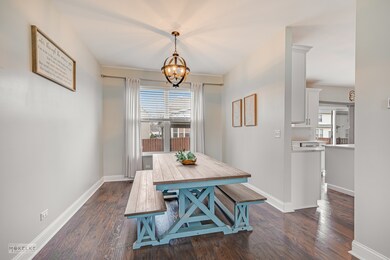
2367 Wilson Creek Cir Unit 3 Aurora, IL 60503
Far Southeast NeighborhoodHighlights
- Property is near a park
- Bonus Room
- Patio
- The Wheatlands Elementary School Rated A-
- Formal Dining Room
- Laundry Room
About This Home
As of May 2025** Multiple offers rec'd -- Highest & Best terms by 12 pm CST, Friday, April 4th. ** Absolutely pristine......impeccable care has been taken of this home - truly, move-in condition! Charming Amber Fields neighborhood boasting Oswego #308 schools - don't delay! ~~ Enhanced curb appeal with a NEW roof ('24), brick & siding front elevation, and beautiful brick-paver entrance. Walk into the two-story foyer to discover a home that's so light & bright....the front 'flex' room can function as a formal living room, office, or playroom. There's a large formal dining room just off the beautifully-updated kitchen, featuring 42" cabinets, gorgeous arabesque tile backsplash, new disposal ('23) & granite counters. Updated light fixtures throughout, and many feature convenient dimmer switches! The large family room, featuring a custom fireplace enclosure, is the heart of the home. Head upstairs to four large bedrooms with MULTIPLE WALK-IN closets featuring customized shelving, and CLEAN, easy-care laminate flooring! ~~ The basement is freshly-finished for additional recreation & play space - already equipped with a radon mitigation system. Newer ('21) washer & dryer are included! ** NOTE: 2nd floor laundry arrangement is possible ** Head outside....there's MORE! Enjoy your fully-fenced backyard oasis, complete with an oversized concrete patio, Pergola, and playset. ~~ Welcome home!! ~~
Last Agent to Sell the Property
Patriot Homes Group Inc. License #475148822 Listed on: 03/30/2025
Home Details
Home Type
- Single Family
Est. Annual Taxes
- $10,208
Year Built
- Built in 2002
Lot Details
- 9,121 Sq Ft Lot
- Lot Dimensions are 63x122x94x115
- Fenced
HOA Fees
- $30 Monthly HOA Fees
Parking
- 2 Car Garage
- Driveway
Home Design
- Brick Exterior Construction
- Asphalt Roof
- Concrete Perimeter Foundation
Interior Spaces
- 2,055 Sq Ft Home
- 2-Story Property
- Electric Fireplace
- Family Room
- Living Room with Fireplace
- Formal Dining Room
- Bonus Room
- Laminate Flooring
- Carbon Monoxide Detectors
Kitchen
- Range
- Microwave
- Dishwasher
- Disposal
Bedrooms and Bathrooms
- 4 Bedrooms
- 4 Potential Bedrooms
- Dual Sinks
- Separate Shower
Laundry
- Laundry Room
- Dryer
- Washer
Basement
- Partial Basement
- Sump Pump
Outdoor Features
- Patio
- Pergola
Location
- Property is near a park
Schools
- The Wheatlands Elementary School
- Bednarcik Junior High School
- Oswego East High School
Utilities
- Forced Air Heating and Cooling System
- Vented Exhaust Fan
- Heating System Uses Natural Gas
- 200+ Amp Service
Community Details
- Association fees include insurance
- Mngt Association
- Amber Fields Subdivision
- Property managed by mngt
Listing and Financial Details
- Homeowner Tax Exemptions
Ownership History
Purchase Details
Home Financials for this Owner
Home Financials are based on the most recent Mortgage that was taken out on this home.Purchase Details
Home Financials for this Owner
Home Financials are based on the most recent Mortgage that was taken out on this home.Purchase Details
Home Financials for this Owner
Home Financials are based on the most recent Mortgage that was taken out on this home.Purchase Details
Home Financials for this Owner
Home Financials are based on the most recent Mortgage that was taken out on this home.Similar Homes in the area
Home Values in the Area
Average Home Value in this Area
Purchase History
| Date | Type | Sale Price | Title Company |
|---|---|---|---|
| Warranty Deed | $496,000 | First American Title | |
| Warranty Deed | $380,000 | Attorney | |
| Warranty Deed | $259,000 | Baird & Warner Title Service | |
| Special Warranty Deed | $219,500 | -- |
Mortgage History
| Date | Status | Loan Amount | Loan Type |
|---|---|---|---|
| Open | $451,250 | New Conventional | |
| Previous Owner | $342,000 | New Conventional | |
| Previous Owner | $207,200 | New Conventional | |
| Previous Owner | $125,000 | Unknown | |
| Previous Owner | $140,000 | Purchase Money Mortgage |
Property History
| Date | Event | Price | Change | Sq Ft Price |
|---|---|---|---|---|
| 05/13/2025 05/13/25 | Sold | $496,000 | +5.6% | $241 / Sq Ft |
| 04/05/2025 04/05/25 | Pending | -- | -- | -- |
| 03/30/2025 03/30/25 | For Sale | $469,900 | +23.7% | $229 / Sq Ft |
| 11/03/2021 11/03/21 | Sold | $380,000 | +1.3% | $185 / Sq Ft |
| 10/05/2021 10/05/21 | Pending | -- | -- | -- |
| 09/28/2021 09/28/21 | For Sale | $375,000 | -- | $182 / Sq Ft |
Tax History Compared to Growth
Tax History
| Year | Tax Paid | Tax Assessment Tax Assessment Total Assessment is a certain percentage of the fair market value that is determined by local assessors to be the total taxable value of land and additions on the property. | Land | Improvement |
|---|---|---|---|---|
| 2023 | $9,612 | $111,627 | $26,857 | $84,770 |
| 2022 | $9,612 | $101,479 | $24,415 | $77,064 |
| 2021 | $9,382 | $95,735 | $23,033 | $72,702 |
| 2020 | $9,105 | $92,053 | $22,147 | $69,906 |
| 2019 | $8,890 | $88,096 | $22,147 | $65,949 |
| 2018 | $8,178 | $81,661 | $20,529 | $61,132 |
| 2017 | $7,946 | $75,612 | $19,008 | $56,604 |
| 2016 | $3,866 | $72,704 | $18,277 | $54,427 |
| 2015 | $7,850 | $70,587 | $17,745 | $52,842 |
| 2014 | -- | $66,592 | $16,741 | $49,851 |
| 2013 | -- | $67,265 | $16,910 | $50,355 |
Agents Affiliated with this Home
-
Darlene Colosimo

Seller's Agent in 2025
Darlene Colosimo
Patriot Homes Group Inc.
(630) 973-0370
1 in this area
198 Total Sales
-
Jennifer Drohan

Buyer's Agent in 2025
Jennifer Drohan
Keller Williams Infinity
(630) 292-2696
9 in this area
217 Total Sales
-
Robert Picciariello

Seller's Agent in 2021
Robert Picciariello
Prello Realty
(312) 933-1591
8 in this area
1,181 Total Sales
-
Kathi Heatherly

Buyer's Agent in 2021
Kathi Heatherly
Baird Warner
(630) 220-4928
1 in this area
28 Total Sales
Map
Source: Midwest Real Estate Data (MRED)
MLS Number: 12324200
APN: 03-01-477-019
- 2197 Wilson Creek Cir Unit 3
- 1944 Indian Hill Ln Unit 4233
- 1911 Indian Hill Ln Unit 4043
- 3328 Fulshear Cir
- 3326 Fulshear Cir
- 3408 Fulshear Cir
- 2262 Shiloh Dr Unit 2
- 2253 Sunrise Cir Unit 45168
- 2295 Shiloh Dr
- 2571 Rourke Dr Unit 5
- 1799 Indian Hill Ln Unit 4113
- 2270 Twilight Dr Unit 2270
- 2503 Red Hawk Ridge Ct
- 2642 Lundquist Dr
- 1741 Fredericksburg Ln
- 2049 Sunrise Cir Unit 1036
- 1676 Fredericksburg Ln
- 2164 Clementi Ln
- 2668 Bull Run Dr Unit 2
- 2402 Oakfield Ct
