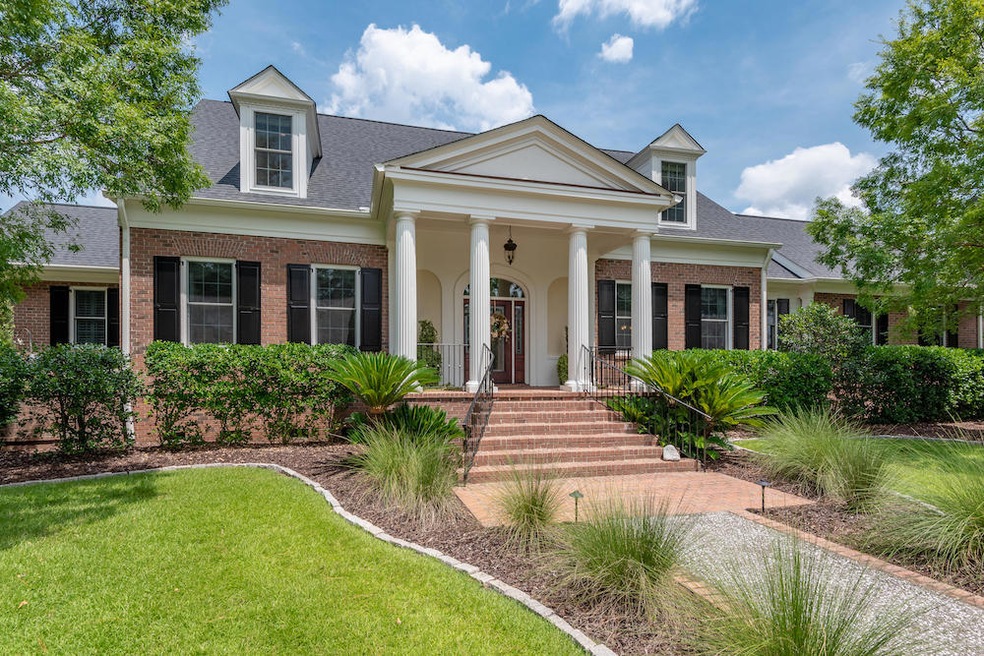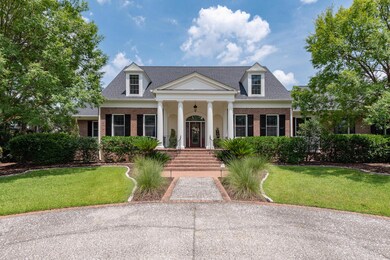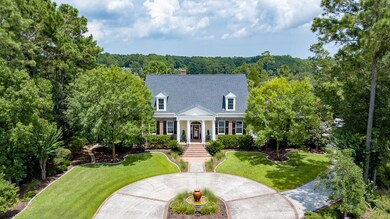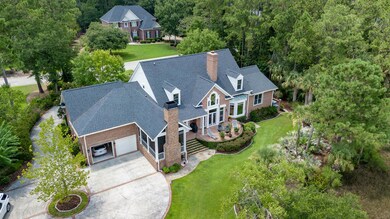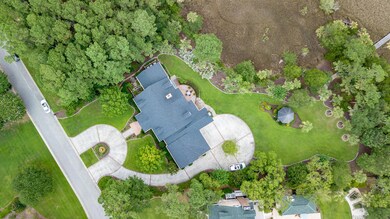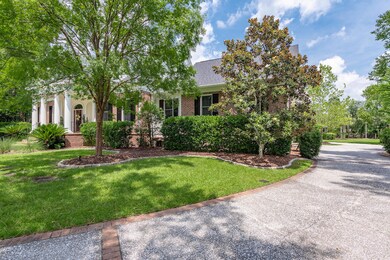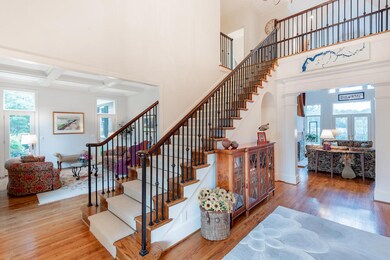
2368 Darts Cove Way Mount Pleasant, SC 29466
Dunes West NeighborhoodEstimated Value: $1,691,000 - $1,778,000
Highlights
- Floating Dock
- Pier or Dock
- River Front
- Charles Pinckney Elementary School Rated A
- Boat Lift
- 0.93 Acre Lot
About This Home
As of January 2019This is a ''once in a lifetime'' home at this price! A meticulously maintained home on Wagner Creek with beautifully lush grounds and gardens, a well maintained dock with floater and a 7,000 lb boat lift at the dock. The views from the back of the home are simply spectacular and once in your boat you are only minutes from the Wando River.The home itself has so many upgrades they are almost too numerous to list! Just off the kitchen, the present owners constructed a screened porch with a gas log fireplace and wiring for a TV where you can sit, enjoy a fire and look out on Wagner Creek. The wet bar with two Sub Zero beverage and wine refrigerators was added just off the kitchen and they added a travertine backsplash, a remodeled kitchen island (which looks like a piece of art), a five burner gas cooktop and additional matching cabinetry.
They had UV protective film added to all windows in the back of the house and upgraded the irrigation system (which is also at the boat dock to clean fish or your boat) to well water instead of city water.
Low voltage outside lighting adds a lovely ambience to the garden walkways and to the entire exterior.
At the dock they installed a 7,000 lb boat lift and 220 amp power.
All heat pumps have been replaced since 2011. A new roof was installed in the spring of 2018 and the exterior of the home was painted, also in the spring of 2018.
There are four bedrooms, three full baths and two half baths, and in addition to the formal living and formal dining rooms there is a family room, kitchen, keeping room, laundry room, media room/den, screened porch, air conditioned workshop, two car garage, patio and gazebo.
The yard is spacious and low maintenance. There are electrically powered storm shutters on most of the windows, an interior sprinkler system, a central vacuum system and storage, storage, storage in abundance!
The adjacent vacant lot is also available for sale - see MLS #18022337.
Last Agent to Sell the Property
William Means Real Estate, LLC License #2806 Listed on: 07/23/2018
Home Details
Home Type
- Single Family
Est. Annual Taxes
- $4,084
Year Built
- Built in 2001
Lot Details
- 0.93 Acre Lot
- River Front
- Irrigation
Home Design
- Traditional Architecture
Interior Spaces
- 4,281 Sq Ft Home
- 2-Story Property
- Wet Bar
- Cathedral Ceiling
- Window Treatments
- Entrance Foyer
- Family Room with Fireplace
- 2 Fireplaces
- Separate Formal Living Room
- Formal Dining Room
- Utility Room
- Laundry Room
Kitchen
- Eat-In Kitchen
- Dishwasher
- Kitchen Island
Flooring
- Wood
- Ceramic Tile
Bedrooms and Bathrooms
- 4 Bedrooms
- Dual Closets
- Walk-In Closet
- Garden Bath
Outdoor Features
- River Access
- Boat Lift
- Floating Dock
- Patio
- Gazebo
- Front Porch
Schools
- Charles Pinckney Elementary School
- Cario Middle School
- Wando High School
Utilities
- Cooling Available
- Heat Pump System
Community Details
Overview
- Property has a Home Owners Association
- Dunes West Subdivision
Recreation
- Pier or Dock
- Golf Course Membership Available
- Tennis Courts
- Community Pool
- Park
Security
- Security Service
Ownership History
Purchase Details
Home Financials for this Owner
Home Financials are based on the most recent Mortgage that was taken out on this home.Purchase Details
Purchase Details
Purchase Details
Purchase Details
Purchase Details
Similar Homes in Mount Pleasant, SC
Home Values in the Area
Average Home Value in this Area
Purchase History
| Date | Buyer | Sale Price | Title Company |
|---|---|---|---|
| Liu Hesheng | $925,000 | None Available | |
| Williams Frances M | $900,000 | -- | |
| Meredith Thomas J | $1,197,000 | -- | |
| Putnam George R | $800,000 | -- | |
| Keating Dolores Ann | -- | -- | |
| Keating James | $140,000 | -- | |
| The J D Smith Company Inc | $140,000 | -- |
Mortgage History
| Date | Status | Borrower | Loan Amount |
|---|---|---|---|
| Open | Liu Hesheng | $832,407 | |
| Previous Owner | Meredith Thomas J | $650,000 | |
| Previous Owner | Meredith Thomas Jack | $650,000 |
Property History
| Date | Event | Price | Change | Sq Ft Price |
|---|---|---|---|---|
| 01/10/2019 01/10/19 | Sold | $925,000 | 0.0% | $216 / Sq Ft |
| 12/11/2018 12/11/18 | Pending | -- | -- | -- |
| 07/23/2018 07/23/18 | For Sale | $925,000 | -- | $216 / Sq Ft |
Tax History Compared to Growth
Tax History
| Year | Tax Paid | Tax Assessment Tax Assessment Total Assessment is a certain percentage of the fair market value that is determined by local assessors to be the total taxable value of land and additions on the property. | Land | Improvement |
|---|---|---|---|---|
| 2023 | $3,571 | $37,000 | $0 | $0 |
| 2022 | $3,315 | $37,000 | $0 | $0 |
| 2021 | $3,655 | $37,000 | $0 | $0 |
| 2020 | $3,754 | $37,000 | $0 | $0 |
| 2019 | $4,146 | $41,400 | $0 | $0 |
| 2017 | $4,084 | $41,400 | $0 | $0 |
| 2016 | $3,877 | $41,400 | $0 | $0 |
| 2015 | $4,063 | $41,400 | $0 | $0 |
| 2014 | $3,404 | $0 | $0 | $0 |
| 2011 | -- | $0 | $0 | $0 |
Agents Affiliated with this Home
-
Georgia Bell
G
Seller's Agent in 2019
Georgia Bell
William Means Real Estate, LLC
(843) 568-1601
2 in this area
32 Total Sales
-
Lyles Geer

Buyer's Agent in 2019
Lyles Geer
William Means Real Estate, LLC
(843) 793-9800
101 Total Sales
Map
Source: CHS Regional MLS
MLS Number: 18020748
APN: 594-05-00-062
- 2372 Darts Cove Way
- 3130 Pignatelli Crescent
- 2444 Darts Cove Way
- 2961 Yachtsman Dr
- 2524 Deer Walk Way
- 3003 Yachtsman Dr
- 3331 Cottonfield Dr
- 2745 Oak Manor Dr
- 1325 Whisker Pole Ln
- 2777 Oak Manor Dr
- 2184 Tall Grass Cir
- 2912 Yachtsman Dr
- 3427 Colonel Vanderhorst Cir
- 136 Fair Sailing Rd
- 3011 River Vista Way
- 1721 Bowline Dr
- 1032 Black Rush Cir
- 1720 Bowline Dr
- 196 Fair Sailing Rd Unit 25
- 2312 Bucktail Ct
- 2368 Darts Cove Way
- 2364 Darts Cove Way
- 2360 Darts Cove Way
- 2369 Darts Cove Way
- 2353 Darts Cove Way
- 2374 Darts Cove Way
- 2356 Darts Cove Way
- 2373 Darts Cove Way
- 2352 Darts Cove Way
- 2349 Darts Cove Way
- 2376 Darts Cove Way
- 2348 Darts Cove Way
- 2377 Darts Cove Way
- 2341 Darts Cove Way
- 2344 Darts Cove Way
- 2380 Darts Cove Way
- 2381 Darts Cove Way
- 2340 Darts Cove Way
- 3150 Pignatelli Crescent
- 3154 Pignatelli Crescent
