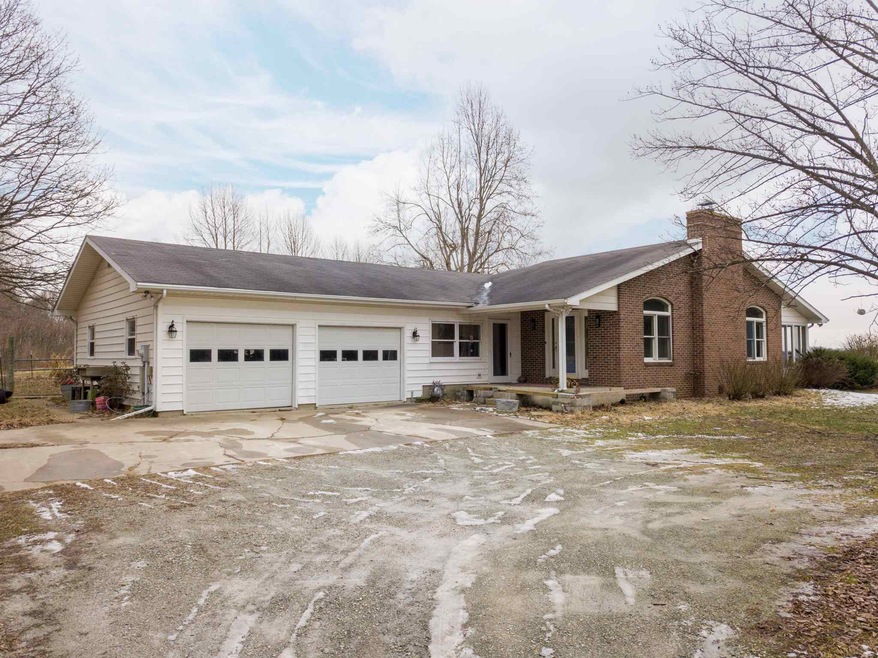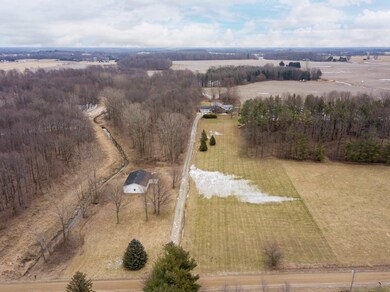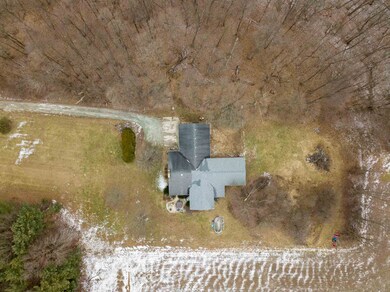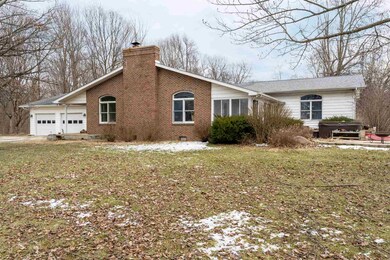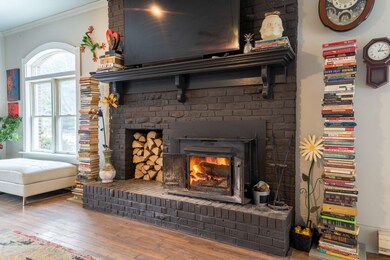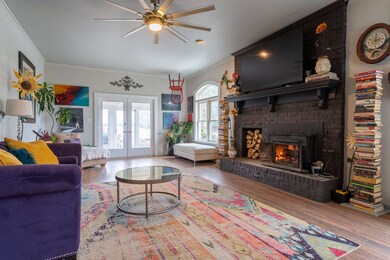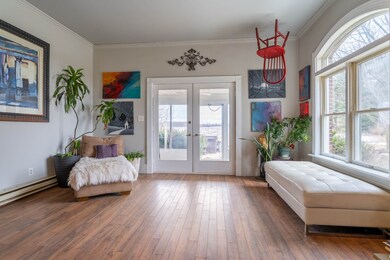
2368 N 525 E Warsaw, IN 46582
Estimated Value: $382,000 - $432,543
Highlights
- Ranch Style House
- Whirlpool Bathtub
- 2.5 Car Attached Garage
- Partially Wooded Lot
- Enclosed patio or porch
- Walk-In Closet
About This Home
As of June 2020Enjoy this move in ready country living ranch style house on just over 5 acres of land! Sit back and relax with the quiet enjoyment of country living and take in all the spectacular nature views, this is nature at it's best! Inside you will find hardwood floors and a cozy wood burning fireplace welcoming you into this 3,346 sq. ft. four bedroom, two and a half bath home. The large, open layout is perfect for family gatherings or entertaining friends, inside or outside. There is a apple orchard out back filled with baking and eating apples. Also, outside you will find a treasure in the 2200 sq. ft. workshop. The versatile workshop includes brand new LED lights, is the workshop area, office space, one room with ventilation for a paint shop. So many things could be done with this. You can run a business from this workshop or with a little bit of conversion it could be made into a mother in law apartment. So, many possibilities with this property. The possibilities are endless with this property!
Home Details
Home Type
- Single Family
Est. Annual Taxes
- $1,055
Year Built
- Built in 1983
Lot Details
- 5.06 Acre Lot
- Rural Setting
- Property has an invisible fence for dogs
- Landscaped
- Partially Wooded Lot
Parking
- 2.5 Car Attached Garage
- Garage Door Opener
- Off-Street Parking
Home Design
- Ranch Style House
- Brick Exterior Construction
- Slab Foundation
- Asphalt Roof
- Vinyl Construction Material
Interior Spaces
- Ceiling Fan
- Wood Burning Fireplace
- Living Room with Fireplace
- Crawl Space
- Fire and Smoke Detector
- Disposal
- Electric Dryer Hookup
Bedrooms and Bathrooms
- 4 Bedrooms
- Walk-In Closet
- Whirlpool Bathtub
- Garden Bath
- Separate Shower
Outdoor Features
- Enclosed patio or porch
Schools
- North Webster Elementary School
- Wawasee Middle School
- Wawasee High School
Utilities
- Cooling System Mounted In Outer Wall Opening
- Private Company Owned Well
- Well
- Septic System
Listing and Financial Details
- Assessor Parcel Number 43-08-32-300-024.000-023
Ownership History
Purchase Details
Home Financials for this Owner
Home Financials are based on the most recent Mortgage that was taken out on this home.Similar Homes in Warsaw, IN
Home Values in the Area
Average Home Value in this Area
Purchase History
| Date | Buyer | Sale Price | Title Company |
|---|---|---|---|
| Clark Jacob Allen | $278,000 | Metropolitan Title Of In Llc |
Mortgage History
| Date | Status | Borrower | Loan Amount |
|---|---|---|---|
| Open | Clark Jacob Allen | $264,100 | |
| Previous Owner | Gilmer Dominique | $195,237 | |
| Previous Owner | Cimer Caleb Salmon | $165,357 |
Property History
| Date | Event | Price | Change | Sq Ft Price |
|---|---|---|---|---|
| 06/08/2020 06/08/20 | Sold | $278,000 | +1.1% | $83 / Sq Ft |
| 05/01/2020 05/01/20 | Pending | -- | -- | -- |
| 04/10/2020 04/10/20 | For Sale | $274,900 | 0.0% | $82 / Sq Ft |
| 03/06/2020 03/06/20 | Pending | -- | -- | -- |
| 02/22/2020 02/22/20 | Price Changed | $274,900 | -8.3% | $82 / Sq Ft |
| 01/24/2020 01/24/20 | For Sale | $299,900 | -- | $90 / Sq Ft |
Tax History Compared to Growth
Tax History
| Year | Tax Paid | Tax Assessment Tax Assessment Total Assessment is a certain percentage of the fair market value that is determined by local assessors to be the total taxable value of land and additions on the property. | Land | Improvement |
|---|---|---|---|---|
| 2024 | $2,208 | $387,300 | $48,400 | $338,900 |
| 2023 | $2,227 | $365,400 | $48,400 | $317,000 |
| 2022 | $2,115 | $334,200 | $48,400 | $285,800 |
| 2021 | $1,875 | $291,900 | $48,400 | $243,500 |
| 2020 | $1,260 | $245,600 | $44,400 | $201,200 |
| 2019 | $1,222 | $243,600 | $44,400 | $199,200 |
| 2018 | $1,055 | $234,300 | $44,400 | $189,900 |
| 2017 | $994 | $221,400 | $44,400 | $177,000 |
| 2016 | $719 | $201,900 | $27,900 | $174,000 |
| 2014 | $949 | $192,300 | $28,000 | $164,300 |
| 2013 | $949 | $186,300 | $27,700 | $158,600 |
Agents Affiliated with this Home
-
James Bradley

Seller's Agent in 2020
James Bradley
CENTURY 21 Bradley Realty, Inc
(260) 433-5000
52 Total Sales
-
Anna Gilsinger

Buyer's Agent in 2020
Anna Gilsinger
RE/MAX
(574) 274-3469
257 Total Sales
Map
Source: Indiana Regional MLS
MLS Number: 202002847
APN: 43-08-32-300-024.000-023
- 3395 N 600 E
- Lot 2 E Mckenna Rd
- E 300 N
- 20 Ems B33 Ln
- TBD 3 E 375 N
- TBD 2 E 375 N
- TBD 1 E 375 N
- 54 Ems B38a Ln
- 83 Ems B27 Ln
- 15 Ems B28a Ln
- 8,10,16 Ems B69 Ln
- 96 Ems B61i Ln
- 40 Ems B64 Ln
- 23 Ems B40c Ln
- 70 Ems B61j Ln
- 34 Ems B59 Ln
- 52 Ems B40a1 Ln
- 158 Ems B40 Ln
- 85 Ems B42e Ln
- TBD Brandywine Ln Unit Lot 2 & part of Lot
