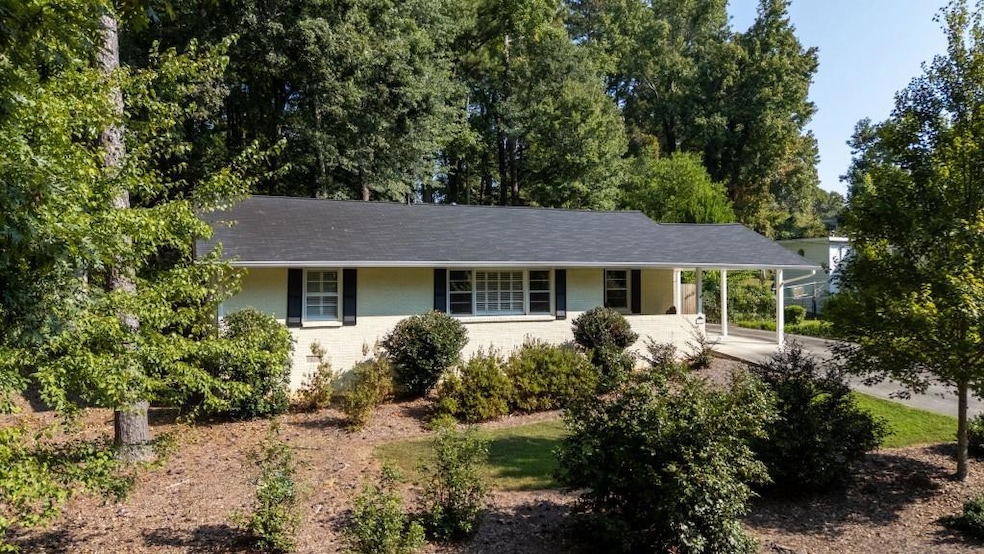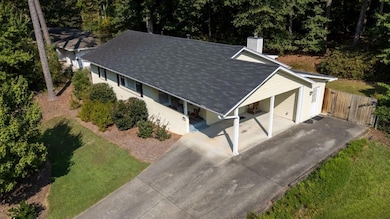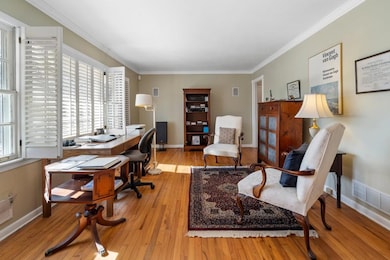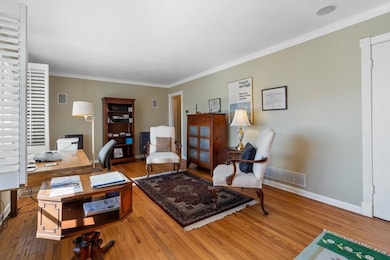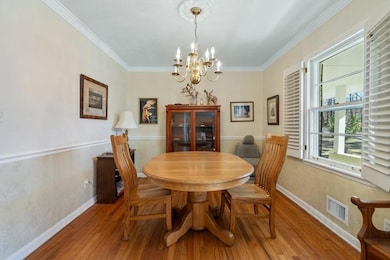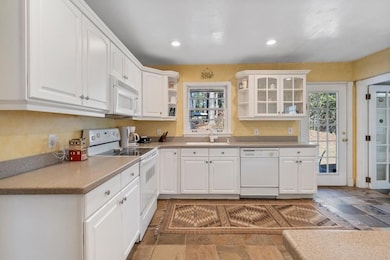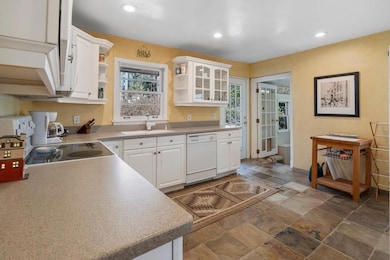2368 Peeler Rd Atlanta, GA 30338
Estimated payment $2,785/month
Highlights
- City View
- Property is near public transit
- Ranch Style House
- Dunwoody Elementary School Rated A-
- Wooded Lot
- Wood Flooring
About This Home
Nestled conveniently across the street from the sprawling greens of Brook Run Park, this enchanting brick ranch in Dunwoody invites you to experience a delightful blend of comfort and convenient living. This charming home welcomes you with a warm embrace of sunlight streaming through a magnificent wall of windows in the living room, creating an airy ambiance. The windows are adored with privacy shutters allowing you to open and close them from inside the home. The living room flows effortlessly into the dining room, adorned with a charming gold chandelier and ceiling medallion. Ideally situated within the home the well-appointed kitchen has a charming feel, featuring white custom cabinets, slate flooring and a window above the sink overlooking the yard. This lovely home features an owner's suite with a sitting room, great closets and private bath. Additionally, there are two spacious secondary bedrooms with great closets and a full guest bath. The laundry and mudroom are thoughtfully designed to allow you ample storage and ease of living. The tranquil views of the backyard provide a serene sense while enjoying the back patio. The expansive fenced yard space is perfect for gatherings or unwinding after a long day. Additionally you will find a carport and a sleek slate parking pad. Truly making this residence shine is its prime location; you’ll enjoy easy access to the picturesque Dunwoody Trailway, not only are you across from Brook Run Park and near top-rated schools, shops, and Brook Run Golf Course—you’re also at the center at the heart of one of Metro Atlanta’s most ambitious trail expansions. The Dunwoody Trailway is poised to tie in with the PATH400 corridor, which will link to the Atlanta BeltLine — and eventually, the Silver Comet Trail — offering unmatched potential for exploring across the region and a variety of recreational options just minutes away.
Listing Agent
Ansley Real Estate | Christie's International Real Estate Listed on: 09/23/2025

Co-Listing Agent
Ansley Real Estate | Christie's International Real Estate License #239349
Home Details
Home Type
- Single Family
Est. Annual Taxes
- $848
Year Built
- Built in 1956
Lot Details
- 0.46 Acre Lot
- Private Entrance
- Privacy Fence
- Chain Link Fence
- Wooded Lot
- Back Yard Fenced
Property Views
- City
- Woods
- Park or Greenbelt
Home Design
- Ranch Style House
- Brick Foundation
- Composition Roof
- Four Sided Brick Exterior Elevation
Interior Spaces
- 1,380 Sq Ft Home
- Gas Log Fireplace
- Insulated Windows
- Mud Room
- Entrance Foyer
- Family Room with Fireplace
- L-Shaped Dining Room
- Crawl Space
Kitchen
- Electric Oven
- Electric Cooktop
- Dishwasher
- Solid Surface Countertops
- White Kitchen Cabinets
Flooring
- Wood
- Carpet
Bedrooms and Bathrooms
- 3 Main Level Bedrooms
- 2 Full Bathrooms
- Bathtub and Shower Combination in Primary Bathroom
Laundry
- Laundry in Mud Room
- Laundry Room
- Laundry on main level
Parking
- Attached Garage
- 3 Carport Spaces
Eco-Friendly Details
- Energy-Efficient Windows
- Energy-Efficient HVAC
- Energy-Efficient Lighting
- Energy-Efficient Thermostat
Outdoor Features
- Patio
- Shed
- Rain Gutters
Location
- Property is near public transit
- Property is near schools
- Property is near shops
- Property is near the Beltline
Schools
- Kingsley Elementary School
- Peachtree Middle School
- Dunwoody High School
Utilities
- Forced Air Heating and Cooling System
- Heating System Uses Natural Gas
- 220 Volts
- High Speed Internet
Listing and Financial Details
- Assessor Parcel Number 18 359 07 008
Community Details
Overview
- Bryanwood Manor Subdivision
Recreation
- Community Playground
- Park
- Dog Park
- Trails
Map
Home Values in the Area
Average Home Value in this Area
Tax History
| Year | Tax Paid | Tax Assessment Tax Assessment Total Assessment is a certain percentage of the fair market value that is determined by local assessors to be the total taxable value of land and additions on the property. | Land | Improvement |
|---|---|---|---|---|
| 2025 | $797 | $186,640 | $51,320 | $135,320 |
| 2024 | $848 | $170,760 | $51,320 | $119,440 |
| 2023 | $848 | $171,680 | $51,320 | $120,360 |
| 2022 | $817 | $149,880 | $51,320 | $98,560 |
| 2021 | $771 | $125,000 | $51,320 | $73,680 |
| 2020 | $837 | $121,640 | $51,320 | $70,320 |
| 2019 | $793 | $116,200 | $51,320 | $64,880 |
| 2018 | $1,840 | $86,120 | $31,520 | $54,600 |
| 2017 | $1,128 | $92,000 | $31,520 | $60,480 |
| 2016 | $2,927 | $93,520 | $31,520 | $62,000 |
| 2014 | $2,227 | $69,760 | $31,520 | $38,240 |
Property History
| Date | Event | Price | List to Sale | Price per Sq Ft |
|---|---|---|---|---|
| 10/13/2025 10/13/25 | Price Changed | $515,000 | -10.4% | $373 / Sq Ft |
| 09/23/2025 09/23/25 | For Sale | $575,000 | -- | $417 / Sq Ft |
Purchase History
| Date | Type | Sale Price | Title Company |
|---|---|---|---|
| Deed | $250,000 | -- | |
| Deed | $193,000 | -- | |
| Deed | $137,000 | -- | |
| Deed | $88,500 | -- |
Mortgage History
| Date | Status | Loan Amount | Loan Type |
|---|---|---|---|
| Open | $200,000 | New Conventional | |
| Previous Owner | $183,300 | New Conventional | |
| Previous Owner | $130,150 | New Conventional | |
| Previous Owner | $84,050 | No Value Available |
Source: First Multiple Listing Service (FMLS)
MLS Number: 7654217
APN: 18-359-07-008
- 4772 Cherring Dr
- 2428 Peeler Rd
- 4962 Tilly Mill Rd
- 2219 Spring Mill Cove Unit 3
- 2220 Spring Mill Cove
- 2300 Peachford Rd Unit 3108
- 2300 Peachford Rd Unit 4002
- 2300 Peachford Rd Unit 2311
- 2300 Peachford Rd Unit 4403
- 5004 Delverton Ct Unit 8
- 1011 Dunbar Dr
- 1004 Dunbar Dr Unit 1004
- 501 Dunbar Dr
- 2105 N Forest Trail Unit 2105
- 1931 Peeler Rd
- 2511 Cherry Hill Ln
- 2312 Welton Place Unit BASEMENT
- 4695 N Peachtree Rd
- 2300 Peachford Rd Unit 1209
- 2140 Dunwoody Glen
- 1006 Dunbar Dr
- 1004 Dunbar Dr Unit 1004
- 2262 Pernoshal Ct
- 5224 N Peachtree Rd
- 3900 Lake Ridge Ln
- 1970 Peachford Rd
- 2611 Briers Dr N
- 4377 Vintage Ln
- 2311 Dunwoody Crossing
- 100 Azalea Garden Dr
- 4685 Chamblee Dunwoody Rd
- 4430 Tilly Mill Rd Unit 104
- 4430 Tilly Mill Rd Unit 201
- 2532 Lakebrook Ct
- 4000 Dunwoody Park
- 4972 Vermack Rd
