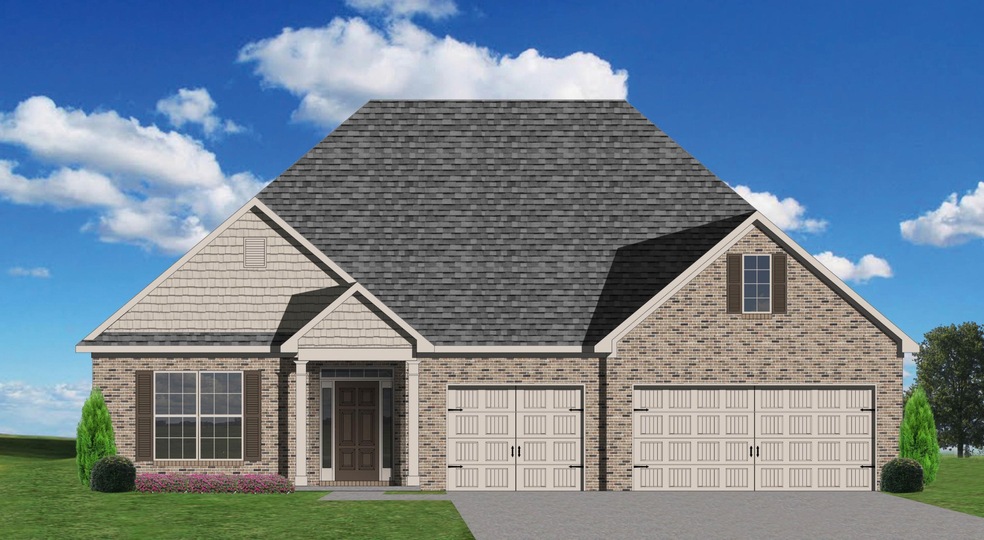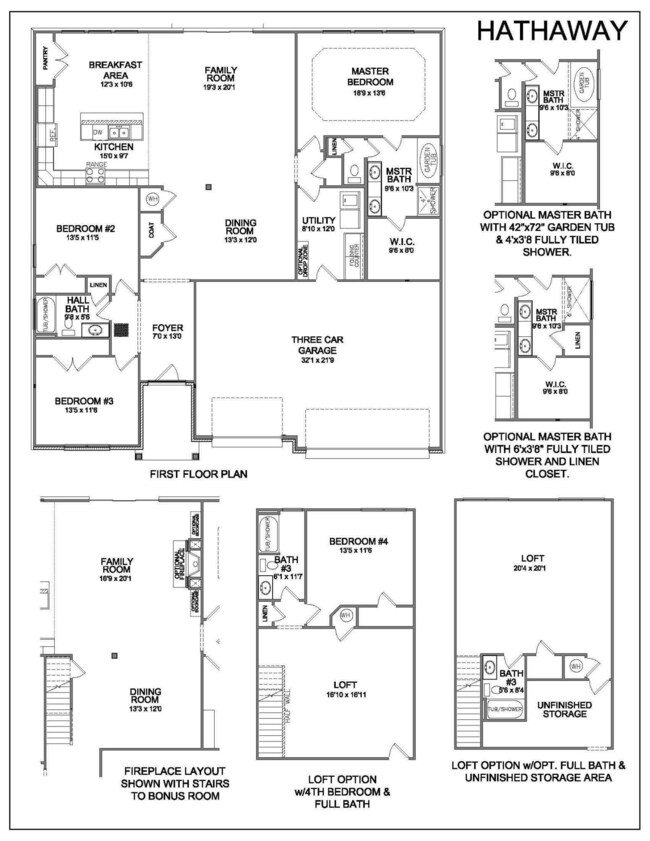
2368 Waterstone Blvd Knoxville, TN 37932
Hardin Valley NeighborhoodHighlights
- Traditional Architecture
- 1 Fireplace
- 3 Car Attached Garage
- Hardin Valley Middle School Rated A-
- No HOA
- Cooling Available
About This Home
As of November 2020This Hathaway plan offers 4BR / 3BA with the large loft and 4th BR up. The main living areas of the home, including a formal dining room, are open to one another. The kitchen has a large pantry, spacious breakfast area, and a large island with lots of space and counter seating. The oversized primary bedroom has a trey ceiling and a triple window overlooking the rear yard. The luxury primary bath has a garden tub, separate shower, storage or linen closet, and spacious vanity with two bowls. A large walk-in closet completes the primary suite. A large utility room with folding counter and drop zone option functions as a mudroom and adjoins the three car garage. Bedrooms two and three share a hall bath. Great Hardin Valley location!
Home Details
Home Type
- Single Family
Est. Annual Taxes
- $1,499
Year Built
- Built in 2020
Lot Details
- 9,148 Sq Ft Lot
- Lot Dimensions are 75 x 120
Parking
- 3 Car Attached Garage
Home Design
- Traditional Architecture
- Brick Exterior Construction
- Slab Foundation
- Vinyl Siding
Interior Spaces
- 2,881 Sq Ft Home
- Property has 2 Levels
- 1 Fireplace
Kitchen
- Microwave
- Dishwasher
Flooring
- Carpet
- Tile
- Vinyl
Bedrooms and Bathrooms
- 4 Bedrooms
- 3 Full Bathrooms
Schools
- Ball Camp Elementary School
- Hardin Valley Middle School
- Hardin Valley Academy High School
Utilities
- Cooling Available
- Heating Available
Community Details
- No Home Owners Association
- Waterstone At Hardin Valley Subdivision
Listing and Financial Details
- Tax Lot 75
- Assessor Parcel Number 104BD082
Ownership History
Purchase Details
Home Financials for this Owner
Home Financials are based on the most recent Mortgage that was taken out on this home.Similar Homes in Knoxville, TN
Home Values in the Area
Average Home Value in this Area
Purchase History
| Date | Type | Sale Price | Title Company |
|---|---|---|---|
| Warranty Deed | $409,140 | Springdale Title Llc |
Mortgage History
| Date | Status | Loan Amount | Loan Type |
|---|---|---|---|
| Open | $10,000 | Credit Line Revolving | |
| Open | $327,312 | New Conventional |
Property History
| Date | Event | Price | Change | Sq Ft Price |
|---|---|---|---|---|
| 07/17/2025 07/17/25 | For Sale | $694,900 | +69.8% | $241 / Sq Ft |
| 11/24/2020 11/24/20 | Sold | $409,140 | +13.9% | $142 / Sq Ft |
| 08/13/2020 08/13/20 | Pending | -- | -- | -- |
| 05/04/2020 05/04/20 | For Sale | $359,230 | -- | $125 / Sq Ft |
Tax History Compared to Growth
Tax History
| Year | Tax Paid | Tax Assessment Tax Assessment Total Assessment is a certain percentage of the fair market value that is determined by local assessors to be the total taxable value of land and additions on the property. | Land | Improvement |
|---|---|---|---|---|
| 2024 | $1,499 | $96,475 | $0 | $0 |
| 2023 | $1,499 | $96,475 | $0 | $0 |
| 2022 | $1,499 | $96,475 | $0 | $0 |
| 2021 | $1,938 | $91,425 | $0 | $0 |
| 2020 | $170 | $8,000 | $0 | $0 |
| 2019 | $1,804 | $0 | $0 | $0 |
Agents Affiliated with this Home
-
Randy Carter
R
Seller's Agent in 2025
Randy Carter
Mountain Home Realty
(865) 210-7592
26 Total Sales
Map
Source: Realtracs
MLS Number: 2846608
APN: 104BD-082
- 2114 Kangaroo Ln
- 9922 Dayflower Way
- 1836 Bombay Ln
- 10074 Highgate Cir
- 10021 Noah Ln
- 2004 Plumb Ridge Rd
- 9954 Martha Knight Cir
- 2015 Rehberg Ln
- 2100 Jakes Walk Ln
- 10212 Birch Hill Ln
- 9915&9921 Belmont Park Ln
- 1901 Plumb Creek Cir
- 1839 Plumb Creek Cir
- 10008 Greylock Way
- 9930 Greylock Way
- 1631 Silver Spur Ln
- 2631 Wild Fern Ln
- 1425 Secretariat Blvd
- 2630 Nicholas View Ln
- 1909 Cedardale Ln

