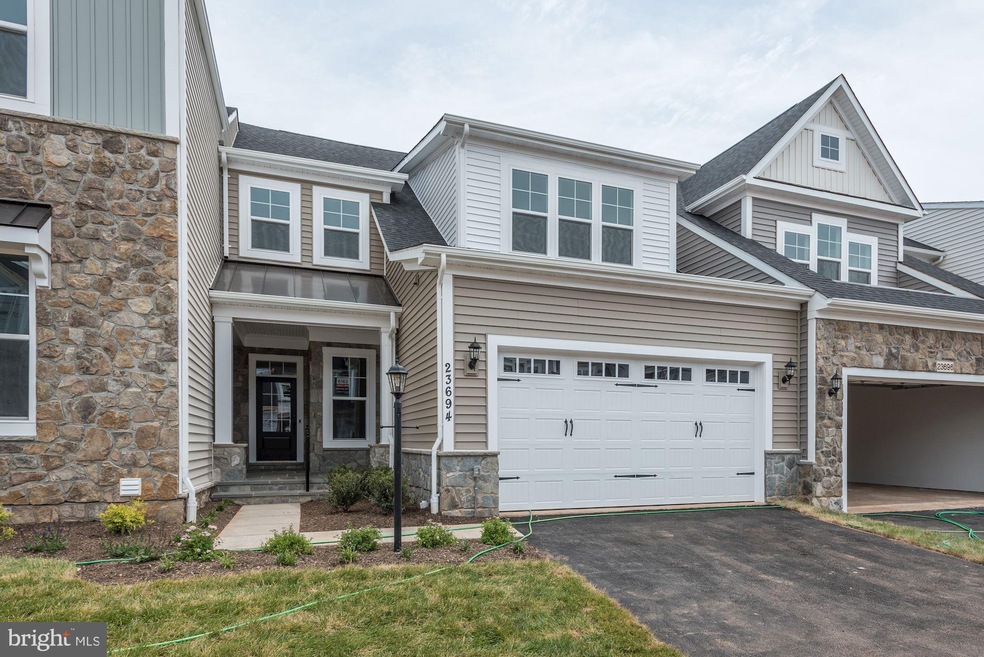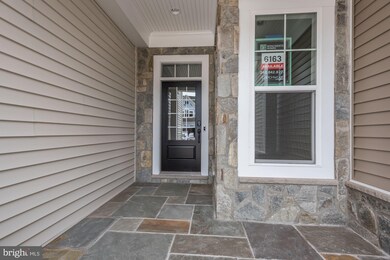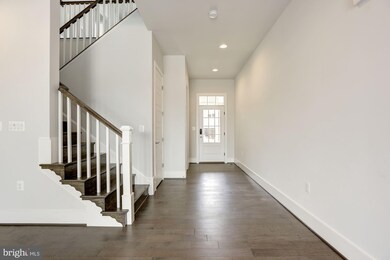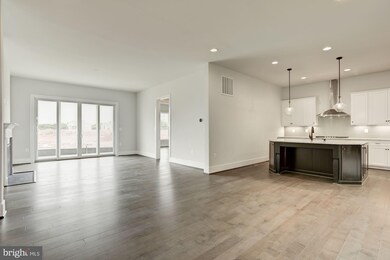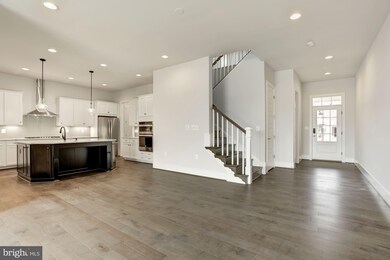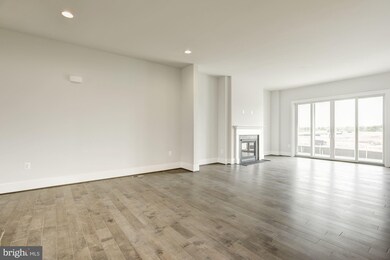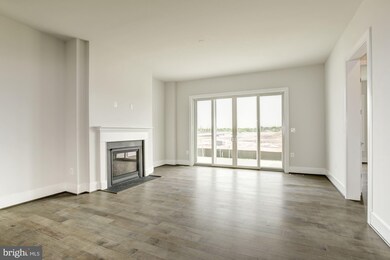
23694 Cypress Glen Square Ashburn, VA 20148
Estimated Value: $806,271 - $910,000
3
Beds
4
Baths
--
Sq Ft
$188/mo
HOA Fee
Highlights
- Senior Living
- 2 Car Attached Garage
- Property is in very good condition
- Colonial Architecture
- Forced Air Heating and Cooling System
About This Home
As of January 202055+ community. Main level Owner Suite. Expanded Basement Rec Room and full bath, excellent space for entertaining family and friends. 5"hardwood on main level including Owner Suite.
Townhouse Details
Home Type
- Townhome
Est. Annual Taxes
- $2,090
Year Built
- Built in 2019
Lot Details
- 3,920 Sq Ft Lot
- Property is in very good condition
HOA Fees
- $188 Monthly HOA Fees
Parking
- 2 Car Attached Garage
- Front Facing Garage
Home Design
- Colonial Architecture
- Frame Construction
Bedrooms and Bathrooms
- 3 Main Level Bedrooms
- 4 Full Bathrooms
Additional Features
- Property has 3 Levels
- Forced Air Heating and Cooling System
- Finished Basement
Community Details
- Senior Living
- Senior Community | Residents must be 55 or older
- Birchwood At Brambleton Subdivision
Listing and Financial Details
- Tax Lot 6163
- Assessor Parcel Number 161394874000
Ownership History
Date
Name
Owned For
Owner Type
Purchase Details
Closed on
Jul 16, 2021
Sold by
Alvord Charles Hulbert
Bought by
Alvord Charles Hulbert and Pearson Sofia Maria
Total Days on Market
166
Current Estimated Value
Purchase Details
Listed on
Jun 18, 2019
Closed on
Dec 31, 2019
Sold by
Winchester Homes Inc
Bought by
Alvord Charles Hulbert
Seller's Agent
David Norkus
Choice Properties, Inc.
Buyer's Agent
datacorrect BrightMLS
Non Subscribing Office
List Price
$650,633
Sold Price
$619,900
Premium/Discount to List
-$30,733
-4.72%
Home Financials for this Owner
Home Financials are based on the most recent Mortgage that was taken out on this home.
Avg. Annual Appreciation
5.71%
Original Mortgage
$510,219
Outstanding Balance
$456,401
Interest Rate
3.7%
Mortgage Type
VA
Estimated Equity
$377,523
Similar Homes in Ashburn, VA
Create a Home Valuation Report for This Property
The Home Valuation Report is an in-depth analysis detailing your home's value as well as a comparison with similar homes in the area
Home Values in the Area
Average Home Value in this Area
Purchase History
| Date | Buyer | Sale Price | Title Company |
|---|---|---|---|
| Alvord Charles Hulbert | -- | None Available | |
| Alvord Charles Hulbert | $629,900 | Attorney |
Source: Public Records
Mortgage History
| Date | Status | Borrower | Loan Amount |
|---|---|---|---|
| Open | Alvord Charles Hulbert | $510,219 |
Source: Public Records
Property History
| Date | Event | Price | Change | Sq Ft Price |
|---|---|---|---|---|
| 01/31/2020 01/31/20 | Sold | $619,900 | -1.6% | -- |
| 12/01/2019 12/01/19 | Pending | -- | -- | -- |
| 11/21/2019 11/21/19 | Price Changed | $629,900 | -1.6% | -- |
| 08/20/2019 08/20/19 | Price Changed | $639,990 | -1.6% | -- |
| 06/18/2019 06/18/19 | For Sale | $650,633 | -- | -- |
Source: Bright MLS
Tax History Compared to Growth
Tax History
| Year | Tax Paid | Tax Assessment Tax Assessment Total Assessment is a certain percentage of the fair market value that is determined by local assessors to be the total taxable value of land and additions on the property. | Land | Improvement |
|---|---|---|---|---|
| 2024 | $6,811 | $787,380 | $235,000 | $552,380 |
| 2023 | $6,704 | $766,120 | $235,000 | $531,120 |
| 2022 | $5,881 | $660,740 | $225,000 | $435,740 |
| 2021 | $6,016 | $613,860 | $215,000 | $398,860 |
| 2020 | $6,607 | $638,330 | $200,000 | $438,330 |
| 2019 | $2,090 | $629,920 | $200,000 | $429,920 |
Source: Public Records
Agents Affiliated with this Home
-
David Norkus

Seller's Agent in 2020
David Norkus
Choice Properties, Inc.
(443) 871-2946
34 Total Sales
-
datacorrect BrightMLS
d
Buyer's Agent in 2020
datacorrect BrightMLS
Non Subscribing Office
Map
Source: Bright MLS
MLS Number: VALO385752
APN: 161-39-4874
Nearby Homes
- 23665 Havelock Walk Terrace Unit 203
- 23665 Havelock Walk Terrace Unit 205
- 23665 Havelock Walk Terrace Unit 201
- 23665 Havelock Walk Terrace Unit 207
- 23665 Havelock Walk Terrace Unit 206
- 23665 Havelock Walk Terrace Unit 101
- 42874 Firefly Sonata Terrace Unit 107
- 43274 Greeley Square
- 43252 Greeley Square
- 43290 Greeley Square
- 23651 Havelock Walk Terrace Unit 208
- 23651 Havelock Walk Terrace Unit 101
- 23651 Havelock Walk Terrace Unit 207
- 43244 Greeley Square
- 23640 Bolton Crescent Terrace Unit 13-303
- 23640 Bolton Crescent Terrace Unit 13-302
- 23640 Bolton Crescent Terrace Unit 13-105
- 23640 Bolton Crescent Terrace Unit 13-204
- 23640 Bolton Crescent Terrace Unit 13-304
- 23640 Bolton Crescent Terrace Unit 13-306
- 23694 Cypress Glen Square
- 23696 Cypress Glen Square
- 23692 Cypress Glen Square
- 23698 Cypress Glen Square
- 92920 Firefly Sonata Terrace Unit 8-206
- 23695 Cypress Glen Square
- 23704 Cypress Glen Square
- 23693 Cypress Glen Square
- 23697 Cypress Glen Square
- 23699 Cypress Glen Square
- 23701 Cypress Glen Square
- 23706 Cypress Glen Square
- 23702 Cypres Glen Square
- 23708 Cypress Glen Square
- 42850 Crane Meadows Square
- 42844 Firefly Sonata Terrace
- 42844 Firefly Sonata Terrace Unit 10-06
- 42842 Firefly Sonata Terrace
- 42848 Crane Meadows Square
- 42810 Crane Meadows Square
