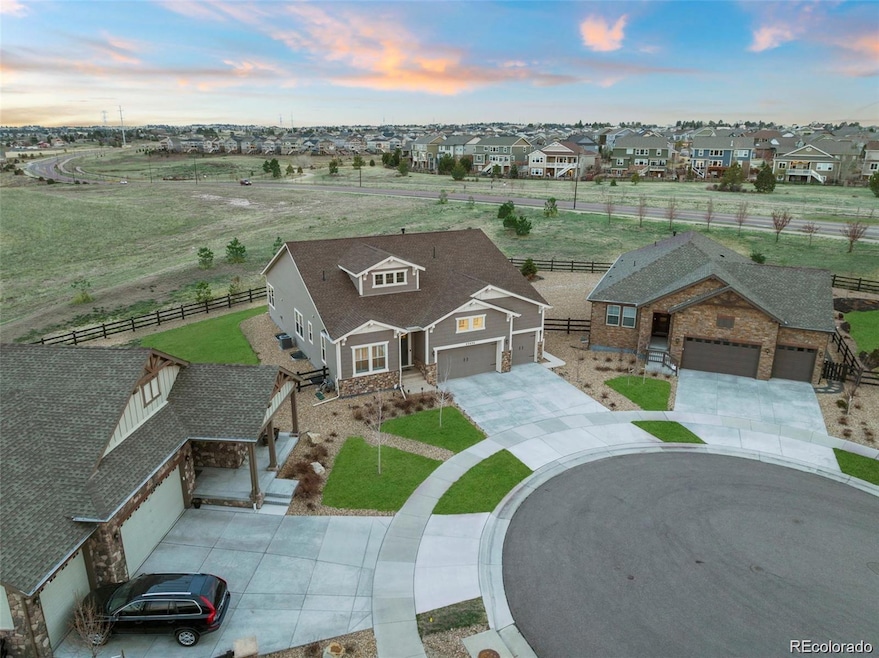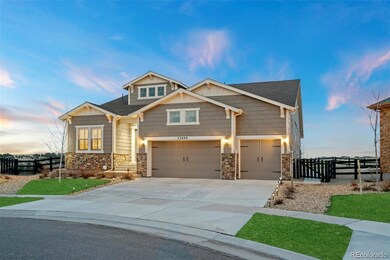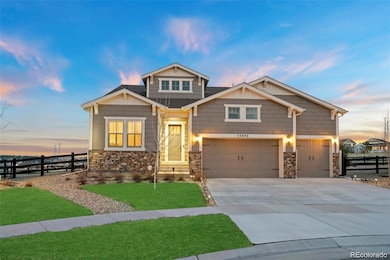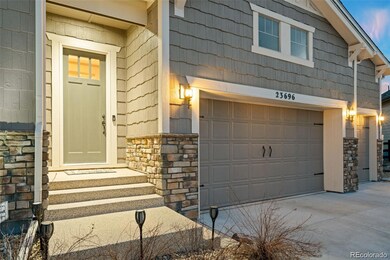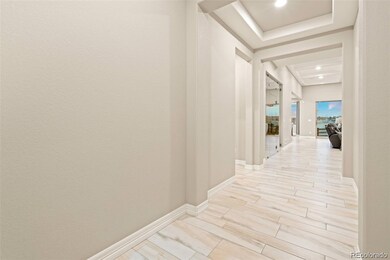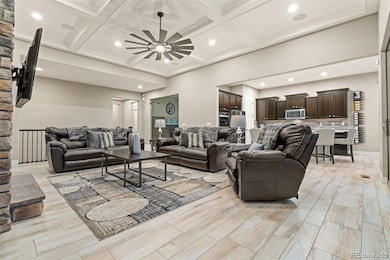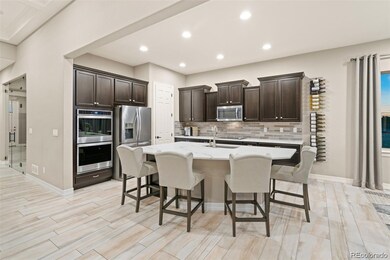
23696 E Del Norte Place Aurora, CO 80016
Inspiration NeighborhoodHighlights
- Located in a master-planned community
- Estate
- Open Floorplan
- Sierra Middle School Rated A-
- City View
- Clubhouse
About This Home
As of June 2025THIS HOME IS INCREDIBLE! UPDATED PICTURES OF THE ALL-NEW BACK YARD COMING SOON....BEYOND PERFECT & COOL! CUSTOM CONCRETE WALK WAYS AROUND THE ENTIRE HOME, CUSTOM BUILT-INS PLANTERS, SEATING, TWO GAS FIRE PITS, WATER FEATURE, PERGOLA W/GAS HEATERS ALL BACKING TO OPEN SPACE W/BREATHTAKING VIEWS....SUPER PRIVATE! EXTENDED BACK COVERED PATIO W/GAS FIREPLACE, FLAT SCREEN, TRAEGER SMOKER, NAPOLEON GAS GRILL, BUILT-IN MINI-FRIDGE, CEILING FAN...WOW! SPECIAL LIGHTING AT NIGHT THAT YOU WOULDN'T BELIEVE! 4 BEDROOM/4 BATH OPEN FLOWING FLOOR PLAN W/MANY CUSTOM FINISHES! ITALIAN CERAMIC FLOORS, 10' COVE CEILING, 8' DOORS THROUGHOUT THE MAIN LEVEL THAT IS VERY IMPRESSIVE! AMAZING KITCHEN THAT HAS IT ALL....GOURMETS DELIGHT W/ALL STAINLESS APPLIANCES, GORGEOUS QUARTZ ISLAND & COUNTERS, ABUNDANCE OF CABINETS W/SOFT CLOSE, CERAMIC BACKSPLASH, & OVERSIZED WALK-IN PANTRY! SEPERATE LARGE DINING ROOM W/VIEWS OF THE BACK SPACE W/ACCESS TO THE INCREDIBLE BACK PATIO! THE OFFICE IS ENCLOSED W/A FRAMELESS GLASS WALL WITH W/PLANTATION SHUTTERS & PRIVATE! GREAT ROOM IS BEYOND GREAT....ROCK GAS FIREPLACE W/FLAT SCREEN TV THAT HAS A WALL OF SLIDING GLASS DOORS OPENING TO THE VIEWS & COMFORT OF THE EXTENDED PATIO! PRIMARY SUITE & SPA IS EXACTLY WHAT YOU WANT....16' X 14' SUITE W/FULL WALL OF WINDOWS OF PLANTATION SHUTTERS W/FABULOUS VIEWS OF OPEN SPACE & THE CUSTOM FIVE-PIECE SPA THAT IS PERFECTLY DESIGNED & IS GORGEOUS! EXPANDED WALK-IN CALIFORNIA DESIGNED CLOSET! FINISHED BASEMENT IS A DREAM W/A LOTS OF SPACE TO DO WHATEVER YOU WANT, INCLUDING A CUSTOM BAR/KITCHEN AREA, TWO BRIGHT BEDROOMS, 3/4 BATH, & MEDIA/WORKOUT ROOM IS PERFECT! WONDERFUL COMMUNITY W/ACRES OF OPEN SPACE, TRAILS, INSPIRATION CLUB...HAS IT ALL! WELCOME HOME! 10 FLAT SCREEN TVS INCLUDED!! ALL FURNITURE IS AVAILABLE TO PURCHASE SEPARATELY!
Last Agent to Sell the Property
Jack Fine Properties Brokerage Email: jack@jackfine.com,303-520-3463 License #000757595 Listed on: 05/31/2025
Co-Listed By
Jack Fine Properties Brokerage Email: jack@jackfine.com,303-520-3463 License #100055923
Home Details
Home Type
- Single Family
Est. Annual Taxes
- $7,662
Year Built
- Built in 2019 | Remodeled
Lot Details
- 0.26 Acre Lot
- Open Space
- Cul-De-Sac
- Northwest Facing Home
- Property is Fully Fenced
- Landscaped
- Level Lot
- Front and Back Yard Sprinklers
- Meadow
- Private Yard
- Property is zoned R1
HOA Fees
- $98 Monthly HOA Fees
Parking
- 3 Car Attached Garage
- Insulated Garage
- Lighted Parking
- Dry Walled Garage
- Epoxy
Property Views
- City
- Meadow
Home Design
- Estate
- Contemporary Architecture
- Slab Foundation
- Frame Construction
- Composition Roof
- Cement Siding
- Stone Siding
- Concrete Perimeter Foundation
Interior Spaces
- 1-Story Property
- Open Floorplan
- Wet Bar
- Furnished or left unfurnished upon request
- Sound System
- Wired For Data
- Built-In Features
- Bar Fridge
- High Ceiling
- Ceiling Fan
- Gas Log Fireplace
- Double Pane Windows
- Window Treatments
- Entrance Foyer
- Great Room with Fireplace
- 2 Fireplaces
- Family Room
- Dining Room
- Home Office
- Utility Room
- Home Gym
Kitchen
- Eat-In Kitchen
- <<doubleOvenToken>>
- Cooktop<<rangeHoodToken>>
- <<microwave>>
- Dishwasher
- Kitchen Island
- Granite Countertops
- Quartz Countertops
- Disposal
Flooring
- Carpet
- Concrete
- Tile
- Vinyl
Bedrooms and Bathrooms
- 4 Bedrooms | 2 Main Level Bedrooms
- Walk-In Closet
Laundry
- Laundry Room
- Dryer
- Washer
Finished Basement
- Basement Fills Entire Space Under The House
- Interior Basement Entry
- Bedroom in Basement
- 2 Bedrooms in Basement
Home Security
- Radon Detector
- Carbon Monoxide Detectors
Eco-Friendly Details
- Energy-Efficient Lighting
- Energy-Efficient Thermostat
- Smoke Free Home
- Smart Irrigation
Outdoor Features
- Covered patio or porch
- Outdoor Water Feature
- Outdoor Fireplace
- Fire Pit
- Exterior Lighting
- Outdoor Gas Grill
Schools
- Pine Lane Prim/Inter Elementary School
- Sierra Middle School
- Chaparral High School
Utilities
- Forced Air Heating and Cooling System
- Heating System Uses Natural Gas
- 220 Volts
- Natural Gas Connected
- High Speed Internet
- Phone Available
- Cable TV Available
Listing and Financial Details
- Exclusions: SELLER'S PERSONAL PROPERTY....HOWEVER, ALL FURNITURE CAN BE PURCHASED
- Assessor Parcel Number R0473332
Community Details
Overview
- Association fees include reserves, irrigation, ground maintenance, recycling, road maintenance, sewer, trash
- Inspiration Metropolitan District Association, Phone Number (303) 627-2632
- Inspiration Subdivision, Expanded Ranch Floorplan
- Located in a master-planned community
- Greenbelt
Amenities
- Community Garden
- Clubhouse
Recreation
- Tennis Courts
- Community Playground
- Community Pool
- Park
- Trails
Ownership History
Purchase Details
Home Financials for this Owner
Home Financials are based on the most recent Mortgage that was taken out on this home.Purchase Details
Purchase Details
Home Financials for this Owner
Home Financials are based on the most recent Mortgage that was taken out on this home.Purchase Details
Purchase Details
Purchase Details
Similar Homes in Aurora, CO
Home Values in the Area
Average Home Value in this Area
Purchase History
| Date | Type | Sale Price | Title Company |
|---|---|---|---|
| Deed | $1,200,000 | None Listed On Document | |
| Quit Claim Deed | -- | -- | |
| Special Warranty Deed | $678,755 | Calatlantic Title | |
| Special Warranty Deed | $5,703,500 | -- | |
| Quit Claim Deed | -- | -- | |
| Deed | $40,000,000 | -- |
Mortgage History
| Date | Status | Loan Amount | Loan Type |
|---|---|---|---|
| Previous Owner | $625,050 | VA | |
| Previous Owner | $651,250 | VA | |
| Previous Owner | $644,692 | VA |
Property History
| Date | Event | Price | Change | Sq Ft Price |
|---|---|---|---|---|
| 06/17/2025 06/17/25 | Sold | $1,200,000 | +14.3% | $283 / Sq Ft |
| 05/31/2025 05/31/25 | For Sale | $1,050,000 | -- | $248 / Sq Ft |
Tax History Compared to Growth
Tax History
| Year | Tax Paid | Tax Assessment Tax Assessment Total Assessment is a certain percentage of the fair market value that is determined by local assessors to be the total taxable value of land and additions on the property. | Land | Improvement |
|---|---|---|---|---|
| 2024 | $7,662 | $68,870 | $12,820 | $56,050 |
| 2023 | $7,841 | $68,870 | $12,820 | $56,050 |
| 2022 | $6,265 | $48,640 | $8,490 | $40,150 |
| 2021 | $7,196 | $48,640 | $8,490 | $40,150 |
| 2020 | $6,546 | $45,380 | $10,380 | $35,000 |
| 2019 | $2,767 | $19,070 | $10,380 | $8,690 |
| 2018 | $4,090 | $28,000 | $28,000 | $0 |
| 2017 | $3,699 | $26,450 | $26,450 | $0 |
| 2016 | $1,919 | $6,730 | $6,730 | $0 |
| 2015 | $461 | $6,730 | $6,730 | $0 |
| 2014 | $448 | $6,260 | $6,260 | $0 |
Agents Affiliated with this Home
-
Jack Fine

Seller's Agent in 2025
Jack Fine
Jack Fine Properties
(303) 520-3463
2 in this area
80 Total Sales
-
Justin Fine

Seller Co-Listing Agent in 2025
Justin Fine
Jack Fine Properties
(303) 522-9622
1 in this area
94 Total Sales
-
Melissa Craven

Buyer's Agent in 2025
Melissa Craven
Compass - Denver
(303) 475-0209
1 in this area
60 Total Sales
Map
Source: REcolorado®
MLS Number: 8941618
APN: 2235-062-13-007
- 23615 E Del Norte Place
- 23556 E Del Norte Place
- 8677 S Buchanan Way
- 23451 E Rockinghorse Pkwy
- 23421 E Rockinghorse Pkwy
- 24028 E Caleb Place
- 23130 E Del Norte Cir
- 8661 S de Gaulle Ct
- 23503 E Minnow Dr
- 8670 S de Gaulle Ct
- 23644 E Phillips Place
- 22991 E Del Norte Cir
- 23030 E Del Norte Cir
- 23595 E Phillips Place
- 23879 E Narrowleaf Place
- 22183 E Rocky Top Place
- 8871 S Quemoy St
- 23312 E Chestnut Place
- 8803 S Winnipeg Ct
- 23957 E Rocky Top Ave
