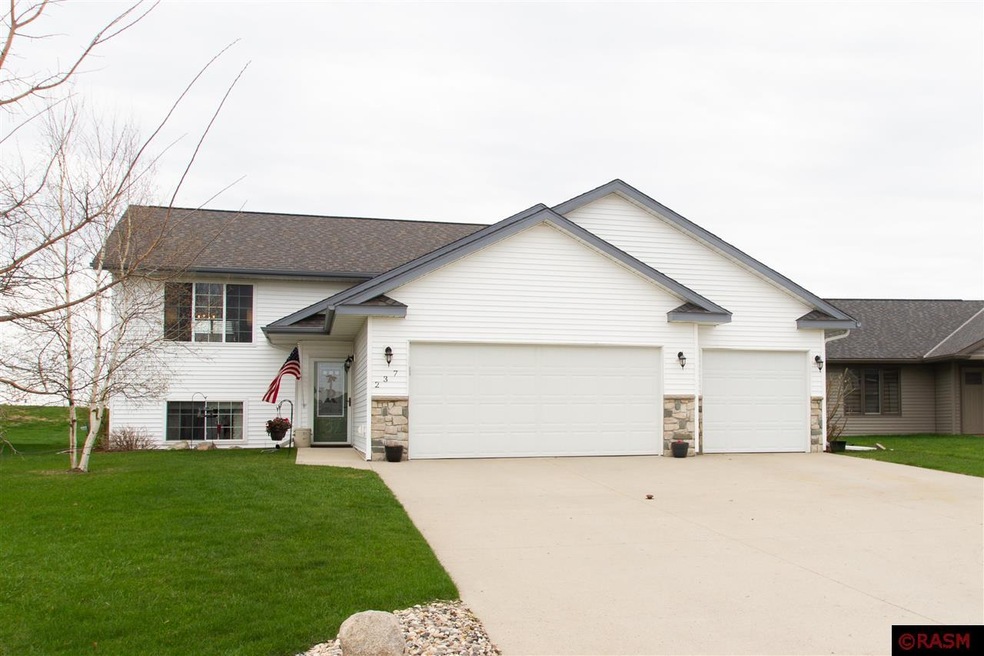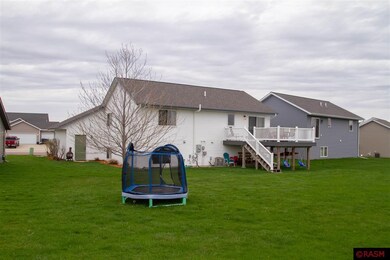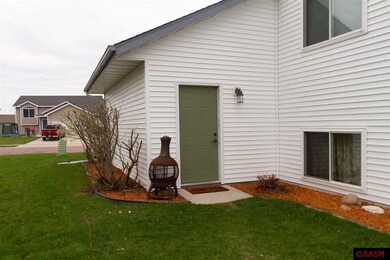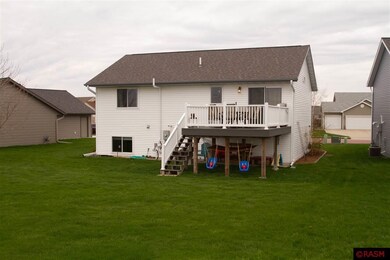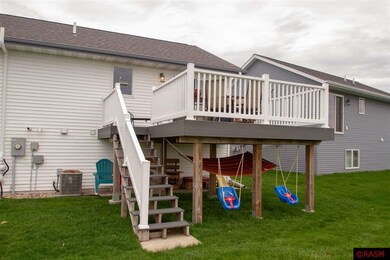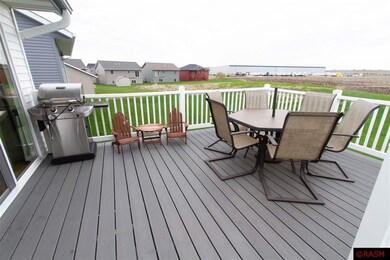
237 Cypress Dr Mankato, MN 56001
Eastwood Park NeighborhoodEstimated Value: $347,855 - $404,000
Highlights
- Deck
- 3 Car Attached Garage
- Double Pane Windows
- Vaulted Ceiling
- Eat-In Kitchen
- 3-minute walk to Trail Creek Park
About This Home
As of June 2019When you walk into this home you are immediately introduced to a stunning-peaceful-welcoming and graceful 4 bed, 2 bath, 3 stall garage home that is finished top to bottom. This family has put a lot of care and work into this home with upgraded appliances, creative wall colors and window treatments, high end blinds thru out the home, newer flooring, and maintenance free deck. The homes upper level has vaulted ceilings, open concept kitchen, living and dining room. The home owners describe the location as it feels a bit out of town but close to everything they need. A park is one block away and at this time the back of the home meets a cornfield. Another comment is it is very quiet here. There is a composite wood deck (maintenance free) off the kitchen that leads to the back yard. Two bedrooms up with a full bath, two bedrooms down with full bath as well. Three stall garage is a must these days and they use every inch of it. Quick possession possible. Radon Mitigation system install summer 2018. Refrigerator and freezer in garage do not stay. Chandelier in children’s room does not stay. The home owners will replace the fixture with a like fixture to match the rest of the home prior to close. Any offers to rent this home on Craigslist are a scam and should be flagged for removal.
Last Agent to Sell the Property
RE/MAX DYNAMIC AGENTS License #20370666 Listed on: 04/28/2019

Home Details
Home Type
- Single Family
Est. Annual Taxes
- $3,192
Year Built
- 2009
Lot Details
- 8,276 Sq Ft Lot
- Landscaped
- Few Trees
Home Design
- Bi-Level Home
- Frame Construction
- Asphalt Shingled Roof
- Vinyl Siding
Interior Spaces
- Woodwork
- Vaulted Ceiling
- Ceiling Fan
- Double Pane Windows
- Window Treatments
- Combination Kitchen and Dining Room
Kitchen
- Eat-In Kitchen
- Range
- Recirculated Exhaust Fan
- Microwave
- Dishwasher
- Kitchen Island
- Disposal
Bedrooms and Bathrooms
- 4 Bedrooms
- Bathroom on Main Level
- 2 Full Bathrooms
Laundry
- Dryer
- Washer
Finished Basement
- Basement Fills Entire Space Under The House
- Sump Pump
- Block Basement Construction
- Natural lighting in basement
Home Security
- Carbon Monoxide Detectors
- Fire and Smoke Detector
Parking
- 3 Car Attached Garage
- Garage Door Opener
- Driveway
Outdoor Features
- Deck
Utilities
- Forced Air Heating and Cooling System
- Electric Water Heater
Community Details
- Community Deck or Porch
Listing and Financial Details
- Assessor Parcel Number R01.09.03.326.027
Ownership History
Purchase Details
Home Financials for this Owner
Home Financials are based on the most recent Mortgage that was taken out on this home.Purchase Details
Home Financials for this Owner
Home Financials are based on the most recent Mortgage that was taken out on this home.Purchase Details
Similar Homes in Mankato, MN
Home Values in the Area
Average Home Value in this Area
Purchase History
| Date | Buyer | Sale Price | Title Company |
|---|---|---|---|
| Heidebrink Travis A | $234,276 | Mn River Valley Title | |
| Rieken Michael D | $185,000 | None Available | |
| Parisian Megan M | $185,000 | -- | |
| Jand Development Inc | $50,958 | -- |
Mortgage History
| Date | Status | Borrower | Loan Amount |
|---|---|---|---|
| Open | Heidebrink Travis A | $187,200 | |
| Closed | Heidebrink Travis A | $187,420 | |
| Previous Owner | Rieken Michael D | $178,250 | |
| Previous Owner | Freitag David M | $18,000 |
Property History
| Date | Event | Price | Change | Sq Ft Price |
|---|---|---|---|---|
| 06/20/2019 06/20/19 | Sold | $234,275 | -3.4% | $117 / Sq Ft |
| 05/07/2019 05/07/19 | Pending | -- | -- | -- |
| 04/28/2019 04/28/19 | For Sale | $242,500 | +31.1% | $121 / Sq Ft |
| 02/23/2012 02/23/12 | Sold | $185,000 | -5.1% | $92 / Sq Ft |
| 01/02/2012 01/02/12 | Pending | -- | -- | -- |
| 08/15/2011 08/15/11 | For Sale | $195,000 | -- | $97 / Sq Ft |
Tax History Compared to Growth
Tax History
| Year | Tax Paid | Tax Assessment Tax Assessment Total Assessment is a certain percentage of the fair market value that is determined by local assessors to be the total taxable value of land and additions on the property. | Land | Improvement |
|---|---|---|---|---|
| 2024 | $3,192 | $297,800 | $34,800 | $263,000 |
| 2023 | $3,214 | $291,000 | $34,800 | $256,200 |
| 2022 | $2,854 | $283,700 | $34,800 | $248,900 |
| 2021 | $2,758 | $237,700 | $34,800 | $202,900 |
| 2020 | $2,640 | $220,600 | $34,800 | $185,800 |
| 2019 | $2,508 | $220,600 | $34,800 | $185,800 |
| 2018 | $2,448 | $210,400 | $29,000 | $181,400 |
| 2017 | $2,138 | $206,900 | $29,000 | $177,900 |
| 2016 | $2,072 | $192,100 | $29,000 | $163,100 |
| 2015 | $19 | $187,700 | $29,000 | $158,700 |
| 2014 | $1,832 | $172,800 | $29,000 | $143,800 |
Agents Affiliated with this Home
-
Dennis Terrell

Seller's Agent in 2019
Dennis Terrell
RE/MAX
(507) 340-4562
1 in this area
199 Total Sales
-
ZAC MURRA

Buyer's Agent in 2019
ZAC MURRA
AMERICAN WAY REALTY
(507) 381-4543
4 in this area
151 Total Sales
-
Angie VanEman Lynch

Seller's Agent in 2012
Angie VanEman Lynch
AMERICAN WAY REALTY
(507) 381-8961
7 in this area
216 Total Sales
-
Bonnie Kruger

Buyer's Agent in 2012
Bonnie Kruger
CENTURY 21 ATWOOD
(507) 327-0633
5 in this area
154 Total Sales
Map
Source: REALTOR® Association of Southern Minnesota
MLS Number: 7020659
APN: R01-09-03-326-027
- 105 Doral Dr
- 308 Pinehurst Dr
- 300 Pinehurst Dr
- 304 Pinehurst Dr
- 301 Pinehurst Dr
- TBD Power Dr
- 305 Pinehurst Dr
- 309 Pinehurst Dr
- 313 Pinehurst Dr
- 110 Butler Falls Ct
- 106 Butler Falls Ct
- 102 Butler Falls Ct
- 403 Pinehurst Dr
- 104 Butler Falls Rd
- 0 Tbd Trail Creek Addition Unit 7032677
- 108 Butler Falls Rd
- 112 Butler Falls Rd
- 116 Butler Falls Ct
- 120 Butler Falls Ct
- 101 Pine Creek Rd
- 237 Cypress Dr
- 233 Cypress Dr
- 241 Cypress Dr
- 229 Cypress Dr
- 245 Cypress Dr
- 225 Cypress Dr
- 225 225 Cypress Dr
- 224 Cypress Dr
- 228 Cypress Dr
- 616 Fieldcrest Dr
- 220 Cypress Dr
- 221 Cypress Dr
- 612 Fieldcrest Dr
- 608 Fieldcrest Dr
- 216 Cypress Dr
- 700 Fieldcrest Dr
- 604 Fieldcrest Dr
- 217 Cypress Dr
- 212 Cypress Dr
- 704 Fieldcrest Dr
