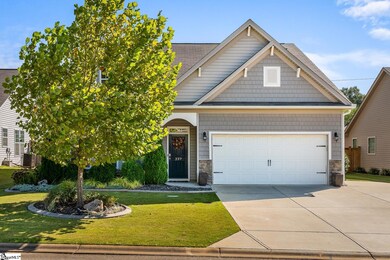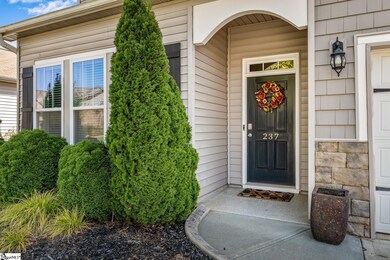
237 Evansdale Way Simpsonville, SC 29680
Highlights
- Open Floorplan
- Ranch Style House
- Granite Countertops
- Plain Elementary Rated A
- Attic
- Screened Porch
About This Home
As of October 2023This meticulously well maintained home is move in ready. Open the blinds and let the natural light shine into the living area & kitchen as you enjoy the serenity of a masterfully landscaped backyard. The open floor plan with an oversized kitchen island is ideal for entertaining. Split Floor plan Large walk-in Master Closet Ample cabinets in the kitchen & laundry room. Crown Molding throughout the home. Epoxy garage floor & front stoop. Screened Porch Pergola covering the patio Fire Pit
Last Agent to Sell the Property
BHHS C.Dan Joyner-Woodruff Rd License #115463 Listed on: 09/29/2023

Last Buyer's Agent
Bill Englert
RE/MAX Moves Fountain Inn License #115039

Home Details
Home Type
- Single Family
Est. Annual Taxes
- $1,836
Lot Details
- 8,712 Sq Ft Lot
- Fenced Yard
- Level Lot
- Few Trees
HOA Fees
- $25 Monthly HOA Fees
Home Design
- Ranch Style House
- Traditional Architecture
- Slab Foundation
- Architectural Shingle Roof
- Vinyl Siding
- Stone Exterior Construction
Interior Spaces
- 1,978 Sq Ft Home
- 1,800-1,999 Sq Ft Home
- Open Floorplan
- Tray Ceiling
- Smooth Ceilings
- Ceiling height of 9 feet or more
- Ceiling Fan
- Gas Log Fireplace
- Window Treatments
- Living Room
- Dining Room
- Screened Porch
Kitchen
- Breakfast Room
- Electric Oven
- Self-Cleaning Oven
- Free-Standing Electric Range
- Built-In Microwave
- Dishwasher
- Granite Countertops
- Disposal
Flooring
- Carpet
- Luxury Vinyl Plank Tile
Bedrooms and Bathrooms
- 3 Main Level Bedrooms
- Walk-In Closet
- 2 Full Bathrooms
- Dual Vanity Sinks in Primary Bathroom
- Garden Bath
- Separate Shower
Laundry
- Laundry Room
- Laundry on main level
- Laundry in Garage
- Stacked Washer and Dryer Hookup
Attic
- Storage In Attic
- Pull Down Stairs to Attic
Home Security
- Security System Owned
- Fire and Smoke Detector
Parking
- 2 Car Attached Garage
- Parking Pad
- Garage Door Opener
- Driveway
Eco-Friendly Details
- Solar owned by a third party
- Solar Heating System
Outdoor Features
- Patio
Schools
- Plain Elementary School
- Hillcrest Middle School
- Hillcrest High School
Utilities
- Central Air
- Heating System Uses Natural Gas
- Underground Utilities
- Power Generator
- Electric Water Heater
- Cable TV Available
Community Details
- Bill Kaib 864 991 7529 HOA
- Cottages At Neely Subdivision
- Mandatory home owners association
Listing and Financial Details
- Assessor Parcel Number 0574.34-01-013.00
Ownership History
Purchase Details
Home Financials for this Owner
Home Financials are based on the most recent Mortgage that was taken out on this home.Purchase Details
Home Financials for this Owner
Home Financials are based on the most recent Mortgage that was taken out on this home.Purchase Details
Home Financials for this Owner
Home Financials are based on the most recent Mortgage that was taken out on this home.Similar Homes in Simpsonville, SC
Home Values in the Area
Average Home Value in this Area
Purchase History
| Date | Type | Sale Price | Title Company |
|---|---|---|---|
| Interfamily Deed Transfer | -- | None Available | |
| Deed | $255,150 | None Available | |
| Deed | $217,935 | None Available |
Mortgage History
| Date | Status | Loan Amount | Loan Type |
|---|---|---|---|
| Open | $155,150 | Adjustable Rate Mortgage/ARM | |
| Previous Owner | $206,200 | New Conventional | |
| Previous Owner | $207,570 | FHA |
Property History
| Date | Event | Price | Change | Sq Ft Price |
|---|---|---|---|---|
| 10/24/2023 10/24/23 | Sold | $350,000 | +1.7% | $194 / Sq Ft |
| 09/29/2023 09/29/23 | For Sale | $344,000 | +34.8% | $191 / Sq Ft |
| 12/14/2018 12/14/18 | Sold | $255,150 | -3.0% | $142 / Sq Ft |
| 11/16/2018 11/16/18 | Pending | -- | -- | -- |
| 11/05/2018 11/05/18 | For Sale | $263,000 | -- | $146 / Sq Ft |
Tax History Compared to Growth
Tax History
| Year | Tax Paid | Tax Assessment Tax Assessment Total Assessment is a certain percentage of the fair market value that is determined by local assessors to be the total taxable value of land and additions on the property. | Land | Improvement |
|---|---|---|---|---|
| 2024 | $2,631 | $13,620 | $2,000 | $11,620 |
| 2023 | $2,631 | $15,640 | $3,000 | $12,640 |
| 2022 | $1,836 | $10,420 | $2,000 | $8,420 |
| 2021 | $1,836 | $10,420 | $2,000 | $8,420 |
| 2020 | $1,796 | $9,660 | $1,680 | $7,980 |
| 2019 | $1,980 | $9,660 | $1,680 | $7,980 |
| 2018 | $1,574 | $8,190 | $1,680 | $6,510 |
| 2017 | $1,574 | $8,190 | $1,680 | $6,510 |
| 2016 | $930 | $204,730 | $42,000 | $162,730 |
Agents Affiliated with this Home
-

Seller's Agent in 2023
Dana Garris
BHHS C.Dan Joyner-Woodruff Rd
(864) 313-2157
1 in this area
32 Total Sales
-
B
Buyer's Agent in 2023
Bill Englert
RE/MAX
-

Seller's Agent in 2018
Thomas Marchant
Blackstream International RE
(864) 449-1658
63 Total Sales
-
C
Buyer's Agent in 2018
Candice Herring
Palmetto Park Realty
Map
Source: Greater Greenville Association of REALTORS®
MLS Number: 1509485
APN: 0574.34-01-013.00
- 8 Chuckwood Ct
- 110 Wheaton Ct
- 35 Chinaberry Ln
- 206 Stellate Place
- 1504 E Yellow Wood Dr
- 816 Brentwood Way
- 308 Capewood Rd
- 317 Loxley Dr
- 412 Sellwood Cir
- 215 Redmont Ct
- 305 Loxley Dr
- 204 Sherondale Ln
- 203 Redmont Ct
- 517 Bellgreen Ave
- 306 Corkwood Dr
- 113 Anglewood Dr
- 404 Grantleigh Ct
- 108 Anglewood Dr
- 103 Graclan Ct
- 113 Marshfield Trail






