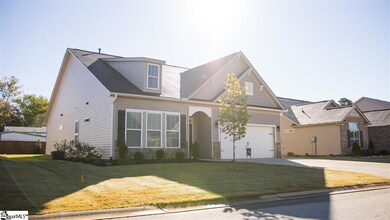
237 Evansdale Way Simpsonville, SC 29680
Highlights
- Open Floorplan
- Ranch Style House
- Wood Flooring
- Plain Elementary Rated A
- Cathedral Ceiling
- Great Room
About This Home
As of October 2023Adorable single story home (only 2 years new) located in a convenient spot near I-385, Lake Conestee Nature Park, Hillcrest Memorial Hospital, ALL of the retail conveniences of Fairview Rd and the quaint small-town feel of Downtown Simpsonville. This comfortable home was upgraded throughout during construction. Some of the wonderful features include: soaring 10’ ceilings, huge windows with loads of natural light, wide-plank hardwood floors, huge open entertaining space with 13’ granite island, beautiful stainless appliances, trey ceiling in the master bedroom, mud room/laundry combo, oversized master shower, large master closet, wainscoting, designer colors, partially covered 22 x 14 porch/patio, newly installed evergreen trees in the backyard.
Last Agent to Sell the Property
Blackstream International RE License #39502 Listed on: 11/05/2018
Last Buyer's Agent
Candice Herring
Palmetto Park Realty License #85653
Home Details
Home Type
- Single Family
Est. Annual Taxes
- $1,574
Year Built
- 2016
Lot Details
- 8,712 Sq Ft Lot
- Level Lot
- Few Trees
HOA Fees
- $31 Monthly HOA Fees
Home Design
- Ranch Style House
- Traditional Architecture
- Slab Foundation
- Composition Roof
- Vinyl Siding
- Stone Exterior Construction
Interior Spaces
- 1,978 Sq Ft Home
- 1,800-1,999 Sq Ft Home
- Open Floorplan
- Smooth Ceilings
- Cathedral Ceiling
- Ceiling Fan
- Gas Log Fireplace
- Thermal Windows
- Window Treatments
- Great Room
- Breakfast Room
- Dining Room
- Fire and Smoke Detector
Kitchen
- Electric Oven
- Self-Cleaning Oven
- Gas Cooktop
- Built-In Microwave
- Dishwasher
- Granite Countertops
- Disposal
Flooring
- Wood
- Carpet
- Ceramic Tile
Bedrooms and Bathrooms
- 3 Main Level Bedrooms
- Walk-In Closet
- 2 Full Bathrooms
- Dual Vanity Sinks in Primary Bathroom
- Garden Bath
- Separate Shower
Laundry
- Laundry Room
- Laundry on main level
Attic
- Storage In Attic
- Pull Down Stairs to Attic
Parking
- 2 Car Attached Garage
- Parking Pad
- Garage Door Opener
Outdoor Features
- Patio
Utilities
- Central Air
- Heating System Uses Natural Gas
- Underground Utilities
- Gas Water Heater
- Cable TV Available
Listing and Financial Details
- Tax Lot 13
Community Details
Overview
- Cottages At Neely Subdivision
- Mandatory home owners association
Amenities
- Common Area
Ownership History
Purchase Details
Home Financials for this Owner
Home Financials are based on the most recent Mortgage that was taken out on this home.Purchase Details
Home Financials for this Owner
Home Financials are based on the most recent Mortgage that was taken out on this home.Purchase Details
Home Financials for this Owner
Home Financials are based on the most recent Mortgage that was taken out on this home.Similar Homes in Simpsonville, SC
Home Values in the Area
Average Home Value in this Area
Purchase History
| Date | Type | Sale Price | Title Company |
|---|---|---|---|
| Interfamily Deed Transfer | -- | None Available | |
| Deed | $255,150 | None Available | |
| Deed | $217,935 | None Available |
Mortgage History
| Date | Status | Loan Amount | Loan Type |
|---|---|---|---|
| Open | $155,150 | Adjustable Rate Mortgage/ARM | |
| Previous Owner | $206,200 | New Conventional | |
| Previous Owner | $207,570 | FHA |
Property History
| Date | Event | Price | Change | Sq Ft Price |
|---|---|---|---|---|
| 10/24/2023 10/24/23 | Sold | $350,000 | +1.7% | $194 / Sq Ft |
| 09/29/2023 09/29/23 | For Sale | $344,000 | +34.8% | $191 / Sq Ft |
| 12/14/2018 12/14/18 | Sold | $255,150 | -3.0% | $142 / Sq Ft |
| 11/16/2018 11/16/18 | Pending | -- | -- | -- |
| 11/05/2018 11/05/18 | For Sale | $263,000 | -- | $146 / Sq Ft |
Tax History Compared to Growth
Tax History
| Year | Tax Paid | Tax Assessment Tax Assessment Total Assessment is a certain percentage of the fair market value that is determined by local assessors to be the total taxable value of land and additions on the property. | Land | Improvement |
|---|---|---|---|---|
| 2024 | $2,631 | $13,620 | $2,000 | $11,620 |
| 2023 | $2,631 | $15,640 | $3,000 | $12,640 |
| 2022 | $1,836 | $10,420 | $2,000 | $8,420 |
| 2021 | $1,836 | $10,420 | $2,000 | $8,420 |
| 2020 | $1,796 | $9,660 | $1,680 | $7,980 |
| 2019 | $1,980 | $9,660 | $1,680 | $7,980 |
| 2018 | $1,574 | $8,190 | $1,680 | $6,510 |
| 2017 | $1,574 | $8,190 | $1,680 | $6,510 |
| 2016 | $930 | $204,730 | $42,000 | $162,730 |
Agents Affiliated with this Home
-
Dana Garris

Seller's Agent in 2023
Dana Garris
BHHS C.Dan Joyner-Woodruff Rd
(864) 313-2157
1 in this area
33 Total Sales
-

Buyer's Agent in 2023
Bill Englert
RE/MAX
(864) 979-4269
-
Thomas Marchant

Seller's Agent in 2018
Thomas Marchant
Blackstream International RE
(864) 449-1658
66 Total Sales
-
C
Buyer's Agent in 2018
Candice Herring
Palmetto Park Realty
Map
Source: Greater Greenville Association of REALTORS®
MLS Number: 1379920
APN: 0574.34-01-013.00
- 208 Evansdale Way
- 104 Wheaton Ct
- 110 Wheaton Ct
- 126 Stenhouse Rd
- 208 Corkwood Dr
- 215 Redmont Ct
- 905 Brentwood Way
- 202 Redmont Ct
- 305 Loxley Dr
- 508 Bellgreen Ave
- 113 Anglewood Dr
- 103 Graclan Ct
- 201 Shaddock Dr
- 210 Pinonwood Dr
- 113 Marshfield Trail
- 120 Marshfield Trail
- 16 Verdana Ct
- 204 Lambert Ct
- 208 Orie Ct
- 410 Brookshade Way






