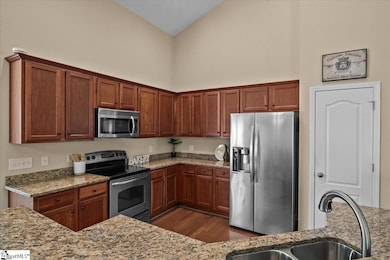Estimated payment $1,778/month
Highlights
- Open Floorplan
- Ranch Style House
- Wood Flooring
- Dorman High School Rated A-
- Cathedral Ceiling
- Bonus Room
About This Home
There’s something special about a home where everything just flows and 237 Medoc Lane in Moore, SC is one of those places. From the moment you step inside, the open layout and real hardwood floors make the home feel warm, welcoming, and easy to live in. The kitchen, dining, and living areas all connect, so whether you’re cooking dinner, hosting friends, or relaxing at the end of the day, everyone can be together in one comfortable space. The primary suite is tucked quietly at the back of the home, creating a peaceful retreat with a soaking tub, separate shower, and plenty of space to unwind. Near the front door, a flexible room gives you options perfect for a home office, hobby space, reading room, or whatever fits your life right now. Upstairs, the room over the garage adds even more flexibility for guests, movie nights, workouts, or creative projects. Out back, the screened porch quickly becomes a favorite spot morning coffee, evening breezes, or a quiet moment overlooking the fenced backyard that’s just the right size to enjoy without feeling like a chore. Located close to shopping, dining, and major highways, this home offers comfort, convenience, and a layout that truly works for real life. If you’ve been looking at homes for sale in Moore, SC and want something that feels easy, welcoming, and thoughtfully designed, 237 Medoc Lane is one you’ll want to see in person.
Home Details
Home Type
- Single Family
Est. Annual Taxes
- $3,128
Year Built
- Built in 2009
Lot Details
- 5,663 Sq Ft Lot
- Fenced Yard
- Level Lot
Home Design
- Ranch Style House
- Slab Foundation
- Architectural Shingle Roof
- Vinyl Siding
Interior Spaces
- 2,000-2,199 Sq Ft Home
- Open Floorplan
- Cathedral Ceiling
- Ceiling Fan
- Gas Log Fireplace
- Living Room
- Dining Room
- Bonus Room
- Sun or Florida Room: Size: 12x10
- Screened Porch
Kitchen
- Free-Standing Electric Range
- Built-In Microwave
- Dishwasher
- Granite Countertops
- Disposal
Flooring
- Wood
- Carpet
Bedrooms and Bathrooms
- 3 Main Level Bedrooms
- Walk-In Closet
- 2 Full Bathrooms
- Soaking Tub
Laundry
- Laundry Room
- Laundry on main level
Attic
- Storage In Attic
- Pull Down Stairs to Attic
Home Security
- Security System Owned
- Storm Windows
- Storm Doors
- Fire and Smoke Detector
Parking
- 2 Car Attached Garage
- Garage Door Opener
Schools
- Roebuck Elementary School
- Gable Middle School
- Dorman High School
Utilities
- Central Air
- Heating System Uses Natural Gas
- Electric Water Heater
- Cable TV Available
Community Details
- Bordeaux Subdivision
- Property has a Home Owners Association
Listing and Financial Details
- Assessor Parcel Number 6-29-00-072.71
Map
Home Values in the Area
Average Home Value in this Area
Tax History
| Year | Tax Paid | Tax Assessment Tax Assessment Total Assessment is a certain percentage of the fair market value that is determined by local assessors to be the total taxable value of land and additions on the property. | Land | Improvement |
|---|---|---|---|---|
| 2022 | $1,075 | $7,402 | $807 | $6,595 |
| 2021 | $1,062 | $7,402 | $807 | $6,595 |
| 2020 | $1,037 | $7,402 | $807 | $6,595 |
| 2019 | $1,010 | $7,402 | $807 | $6,595 |
| 2018 | $1,013 | $7,402 | $807 | $6,595 |
| 2017 | $832 | $6,436 | $840 | $5,596 |
| 2016 | $851 | $6,436 | $840 | $5,596 |
| 2015 | $832 | $6,436 | $840 | $5,596 |
| 2014 | $805 | $6,436 | $840 | $5,596 |
Property History
| Date | Event | Price | List to Sale | Price per Sq Ft | Prior Sale |
|---|---|---|---|---|---|
| 11/11/2025 11/11/25 | Price Changed | $294,500 | -1.7% | $147 / Sq Ft | |
| 10/08/2025 10/08/25 | For Sale | $299,500 | +84.9% | $150 / Sq Ft | |
| 10/04/2012 10/04/12 | Sold | $162,000 | -7.4% | $76 / Sq Ft | View Prior Sale |
| 08/21/2012 08/21/12 | Pending | -- | -- | -- | |
| 05/09/2012 05/09/12 | For Sale | $175,000 | -- | $82 / Sq Ft |
Purchase History
| Date | Type | Sale Price | Title Company |
|---|---|---|---|
| Deed | $162,000 | -- | |
| Deed | $172,000 | -- |
Source: Greater Greenville Association of REALTORS®
MLS Number: 1571543
APN: 6-29-00-072.71
- 708 Larado Ct
- 2141 Pomerol Dr
- 32 Arbours West Ln
- 6002 Haddington Dr
- 6086 Haddington Dr
- 2054 Lachaise Ln
- 2601 Karkinnen Way
- 1149 Merlot Ct
- 2281 Davenport Ct
- 1359 Old Georgia Rd
- 2011 Lachaise Ln
- 1149 Yearling Way
- 436 Rambling Rose Way
- 1332 Saddle Ct
- 214 Golden Pond Ct
- 225 Georgetown Ct
- 919 Equine Dr
- 2407 Capslock Ln
- 207 Old Salem Rd
- 2249 Davenport Ct
- 927 Equine Dr
- 930 Equine Dr
- 2319 Davenport Ct
- 1536 E Blackstock Rd
- 356 Prosperity Ln
- 177 Braxton Dr
- 107 Twin Creek Ct Unit 107
- 430 E Blackstock Rd
- 3120 Emberly Dr
- 3160 Emberly Dr
- 110 Southport Rd
- 3264 Emberly Dr
- 3240 Emberly Dr
- 3260 Emberly Dr
- 3968 Zepelin Way
- 3972 Zepelin Way
- 3976 Zepelin Way
- 3992 Zepelin Way
- 2462 E Blackstock Rd
- 3996 Zepelin Way
Ask me questions while you tour the home.







