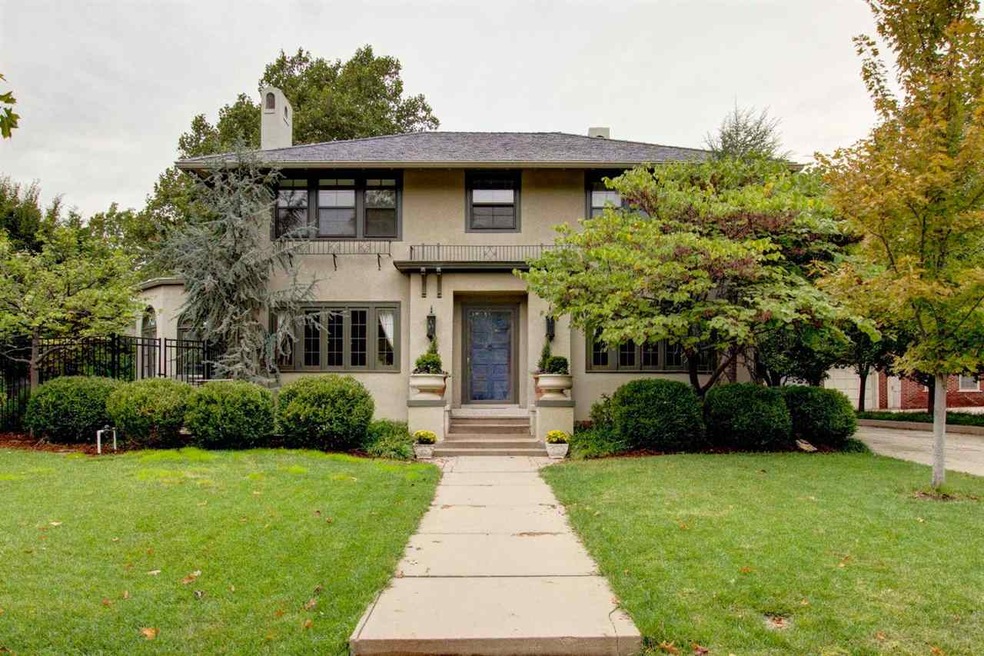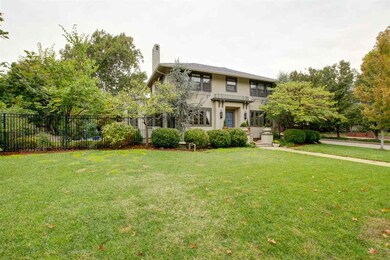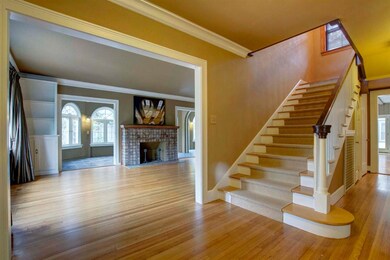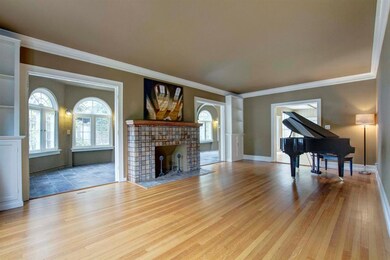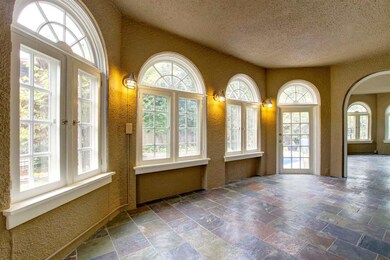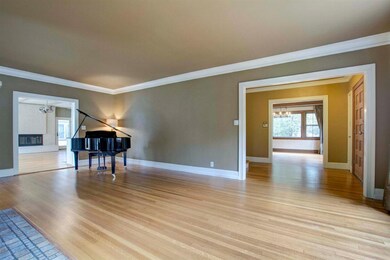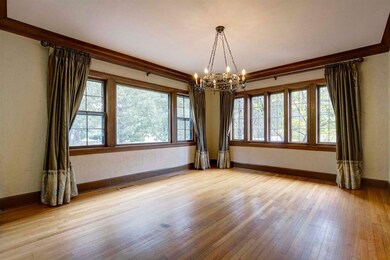
237 N Crestway St Wichita, KS 67208
College Hill NeighborhoodHighlights
- In Ground Pool
- Traditional Architecture
- Formal Dining Room
- Family Room with Fireplace
- Wood Flooring
- 2 Car Detached Garage
About This Home
As of June 2023Majestic College Hill 2-story with stunning 1600 sq ft, two level, two full bath apartment that is included in the above room count and square footage total. This home has been upgraded inside and out to current style and trends, but still keeping the original character of 1927. Enter the home from the foyer and step into the large living room with beautiful windows, crown molding, a Batchelder fireplace, wood floors, and built-in cabinetry. Two entrances to the south side Sun room that has a heated slate tile floor and banks of windows. Living room also has access to the main floor family room and outdoor areas. On the right side of the foyer is the formal dining room with a gorgeous chandelier and again the awesome windows and crown molding. The hallway leads from the entry past a convenient half bath to the kitchen. Tons of character with ample storage, base cabinets with tile and wood counter tops, stainless appliances, a pantry and arched opening to the main floor family room. Another great feature is a bonus room off the kitchen that would make a great butlers pantry or office. This is truly an entertaining kitchen but at the same time the chef in the family will love the efficient work space. The heart of the main floor of this home would be the beautiful family room with wood burning fireplace, beamed ceilings, wet bar with wine cooler, and under the counter refrigerator and quite accessible to living, dining, and the outdoor living space! Up the wooden staircase to a landing that opens to the four bedrooms and two full baths on this level. The master bedroom is spacious and features a 100 sq ft dressing room/walk in closet. The Master bath is stunning with heated tile floors, marble counter tops with double sinks, walk-in shower, and beautiful lighting and fixtures. The hall bath has been updated as well with tub/shower, beautiful lighting, and heated tile floor. The home has a partially finished basement that adds extra storage or living space for your exercise equipment set up. There is a two level addition to the garage that is one of the great features of this property. This apartment or guest quarters features two full baths, a main floor living area, an upstairs great room, balcony overlooking the courtyard, and a large room that works perfectly for a bedroom with second exit staircase to the yard below. The possibilities for this space are endless. Outdoor living areas are awesome with in-ground pool, pergola for shaded dining, lots of concreted patio areas, and beautifully landscaped yard that was featured in the 2010 Garden Show.
Last Agent to Sell the Property
Berkshire Hathaway PenFed Realty License #00224012 Listed on: 10/05/2015
Home Details
Home Type
- Single Family
Est. Annual Taxes
- $5,053
Year Built
- Built in 1927
Lot Details
- 0.27 Acre Lot
- Wood Fence
- Sprinkler System
Home Design
- Traditional Architecture
- Stucco
Interior Spaces
- 2-Story Property
- Wet Bar
- Ceiling Fan
- Multiple Fireplaces
- Wood Burning Fireplace
- Window Treatments
- Family Room with Fireplace
- Living Room with Fireplace
- Formal Dining Room
- Wood Flooring
Kitchen
- Breakfast Bar
- Oven or Range
- Plumbed For Gas In Kitchen
- Microwave
- Dishwasher
- Disposal
Bedrooms and Bathrooms
- 5 Bedrooms
- Walk-In Closet
- Dual Vanity Sinks in Primary Bathroom
- Shower Only
Partially Finished Basement
- Partial Basement
- Laundry in Basement
- Natural lighting in basement
Parking
- 2 Car Detached Garage
- Garage Door Opener
Pool
- In Ground Pool
- Pool Equipment Stays
Outdoor Features
- Patio
Schools
- Hyde Elementary School
- Robinson Middle School
- East High School
Utilities
- Forced Air Zoned Heating and Cooling System
- Heating System Uses Gas
Community Details
- Sargent Subdivision
Listing and Financial Details
- Assessor Parcel Number 20173-126-23-0-13-01-012.00
Ownership History
Purchase Details
Purchase Details
Home Financials for this Owner
Home Financials are based on the most recent Mortgage that was taken out on this home.Purchase Details
Home Financials for this Owner
Home Financials are based on the most recent Mortgage that was taken out on this home.Purchase Details
Home Financials for this Owner
Home Financials are based on the most recent Mortgage that was taken out on this home.Purchase Details
Purchase Details
Purchase Details
Home Financials for this Owner
Home Financials are based on the most recent Mortgage that was taken out on this home.Similar Homes in Wichita, KS
Home Values in the Area
Average Home Value in this Area
Purchase History
| Date | Type | Sale Price | Title Company |
|---|---|---|---|
| Warranty Deed | -- | None Listed On Document | |
| Warranty Deed | -- | Security 1St Title | |
| Warranty Deed | -- | Security 1St Title Llc | |
| Deed | $520,000 | Security 1St Title | |
| Interfamily Deed Transfer | -- | None Available | |
| Interfamily Deed Transfer | -- | None Available | |
| Warranty Deed | -- | -- |
Mortgage History
| Date | Status | Loan Amount | Loan Type |
|---|---|---|---|
| Previous Owner | $783,750 | New Conventional | |
| Previous Owner | $49,600 | New Conventional | |
| Previous Owner | $510,400 | New Conventional | |
| Previous Owner | $49,600 | New Conventional | |
| Previous Owner | $375,000 | Commercial | |
| Previous Owner | $54,400 | Commercial | |
| Previous Owner | $217,600 | Commercial | |
| Previous Owner | $153,600 | Commercial |
Property History
| Date | Event | Price | Change | Sq Ft Price |
|---|---|---|---|---|
| 06/12/2023 06/12/23 | Sold | -- | -- | -- |
| 04/24/2023 04/24/23 | Pending | -- | -- | -- |
| 04/24/2023 04/24/23 | For Sale | $825,000 | +20.4% | $158 / Sq Ft |
| 09/25/2020 09/25/20 | Sold | -- | -- | -- |
| 08/19/2020 08/19/20 | Pending | -- | -- | -- |
| 07/18/2020 07/18/20 | Off Market | -- | -- | -- |
| 07/18/2020 07/18/20 | Pending | -- | -- | -- |
| 07/08/2020 07/08/20 | For Sale | $685,000 | +24.5% | $131 / Sq Ft |
| 11/30/2015 11/30/15 | Sold | -- | -- | -- |
| 10/18/2015 10/18/15 | Pending | -- | -- | -- |
| 10/05/2015 10/05/15 | For Sale | $550,000 | -- | $105 / Sq Ft |
Tax History Compared to Growth
Tax History
| Year | Tax Paid | Tax Assessment Tax Assessment Total Assessment is a certain percentage of the fair market value that is determined by local assessors to be the total taxable value of land and additions on the property. | Land | Improvement |
|---|---|---|---|---|
| 2025 | $8,379 | $98,693 | $8,763 | $89,930 |
| 2023 | $8,379 | $74,705 | $8,637 | $66,068 |
| 2022 | $8,516 | $74,705 | $8,154 | $66,551 |
| 2021 | $8,638 | $74,705 | $3,324 | $71,381 |
| 2020 | $8,162 | $70,324 | $3,324 | $67,000 |
| 2019 | $7,722 | $66,448 | $3,324 | $63,124 |
| 2018 | $7,021 | $60,238 | $3,324 | $56,914 |
| 2017 | $6,889 | $0 | $0 | $0 |
| 2016 | $5,543 | $0 | $0 | $0 |
| 2015 | $5,802 | $0 | $0 | $0 |
| 2014 | $5,083 | $0 | $0 | $0 |
Agents Affiliated with this Home
-
Heather Golden

Seller's Agent in 2023
Heather Golden
Berkshire Hathaway PenFed Realty
(316) 708-0033
3 in this area
77 Total Sales
-
Stephanie Jakub

Seller's Agent in 2020
Stephanie Jakub
Berkshire Hathaway PenFed Realty
(316) 706-3858
3 in this area
116 Total Sales
-
Lee Farley

Buyer's Agent in 2020
Lee Farley
At Home Wichita Real Estate
(316) 252-7393
3 in this area
9 Total Sales
-
Gary Benjamin

Seller's Agent in 2015
Gary Benjamin
Berkshire Hathaway PenFed Realty
(316) 207-9112
1 in this area
100 Total Sales
-
Natalie Moyer

Buyer's Agent in 2015
Natalie Moyer
Reece Nichols South Central Kansas
(316) 250-1230
11 in this area
146 Total Sales
Map
Source: South Central Kansas MLS
MLS Number: 511113
APN: 126-23-0-13-01-012.00
- 334 N Crestway St
- 121 N Crestway St
- 105 N Terrace Dr
- 195 N Dellrose St
- 440 N Crestway St
- 136 N Dellrose Ave
- 151 N Bleckley Dr
- 537 N Fountain St
- 536 N Bluff St
- 421 N Harding Ave
- 4712 E English St
- 433 N Harding Ave
- 541 N Bluff St
- 342 Coronado St
- 123 S Bleckley Dr
- 131 S Bleckley Dr
- 245 N Clifton Ave
- 227 S Glendale St
- 416 N Clifton Ave
- 353 N Pinecrest St
