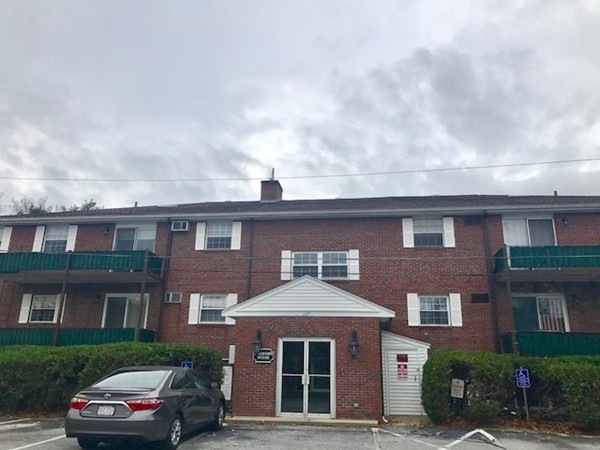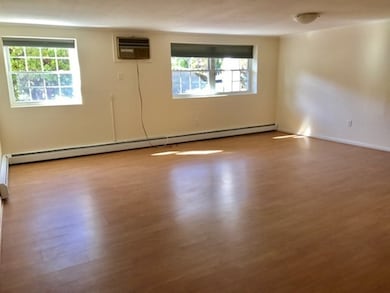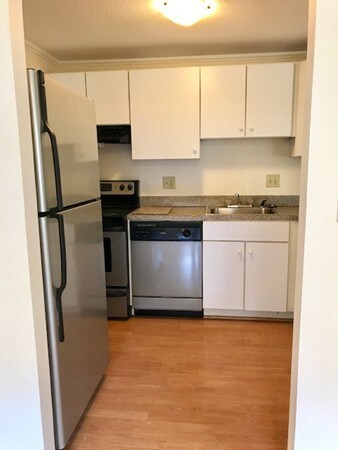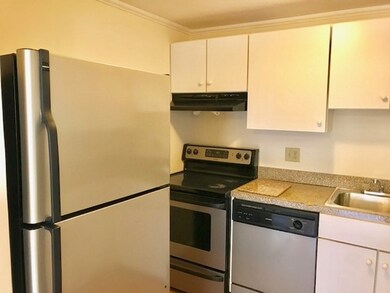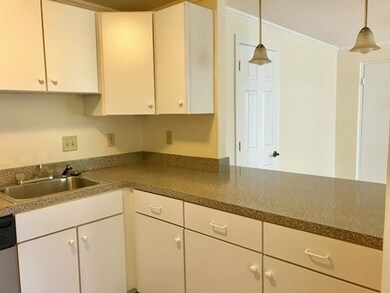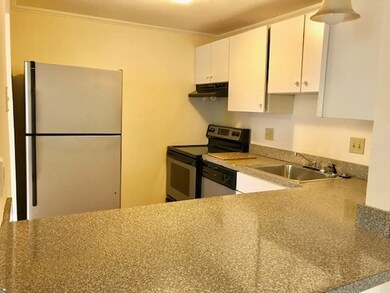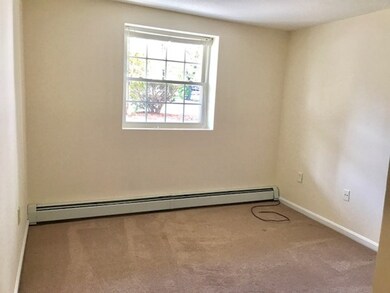
237 N Main St Unit 1 Andover, MA 01810
Shawsheen Heights NeighborhoodAbout This Home
As of February 2018ARE YOU STILL RENTING? WHY when you can own this affordable 2 bedroom condo? Condo fee includes heat, hot water, insurance, exterior maintenance, landscaping, snow removal and access to the tennis court, in-ground pool (which you will LOVE in the summer) & picnic area with in-ground barbecue pit. No more guessing about the monthly bills! Adjacent to shopping plaza and very close to YMCA, Whole Foods, commuter rail to Boston, 495, 93 and downtown Andover ! This is a commuters dream AND you can walk to just about everything you need or take the bus which conveniently stops right in front of the complex. Bright and cheery, this condo is a corner unit with nice natural light beaming from 2 sides. Large living room has walk-in closet. Kitchen has SS appliances and lots of cabinets. Master Bedroom is large and has a walk-in closet & half bath. There is a 2nd bedroom and a full bath too! 2 in-wall air conditioners. Live a care-free life with low maintenance & lots of amenities!
Ownership History
Purchase Details
Home Financials for this Owner
Home Financials are based on the most recent Mortgage that was taken out on this home.Purchase Details
Home Financials for this Owner
Home Financials are based on the most recent Mortgage that was taken out on this home.Purchase Details
Purchase Details
Map
Property Details
Home Type
Condominium
Est. Annual Taxes
$3,680
Year Built
1965
Lot Details
0
Listing Details
- Unit Level: 1
- Unit Placement: Corner, Lower Level
- Property Type: Condominium/Co-Op
- CC Type: Condo
- Style: Garden, Low-Rise
- Other Agent: 2.50
- Lead Paint: Unknown
- Year Round: Yes
- Year Built Description: Actual
- Special Features: None
- Property Sub Type: Condos
- Year Built: 1965
Interior Features
- Has Basement: No
- Primary Bathroom: Yes
- Number of Rooms: 4
- Amenities: Public Transportation, Shopping, Swimming Pool, Tennis Court, Park, Walk/Jog Trails, Stables, Golf Course, Medical Facility, Laundromat, Bike Path, Conservation Area, Highway Access, House of Worship, Private School, Public School, T-Station, University
- Electric: Circuit Breakers
- Energy: Insulated Windows
- Flooring: Tile, Wall to Wall Carpet, Laminate
- Interior Amenities: Cable Available
- Bedroom 2: First Floor
- Bathroom #1: First Floor
- Bathroom #2: First Floor
- Kitchen: First Floor
- Living Room: First Floor
- Master Bedroom: First Floor
- No Bedrooms: 2
- Full Bathrooms: 1
- Half Bathrooms: 1
- No Living Levels: 1
- Main Lo: M59500
- Main So: AN1199
Exterior Features
- Construction: Brick
- Exterior: Brick
- Exterior Unit Features: Professional Landscaping, Tennis Court
- Pool Description: Inground
Garage/Parking
- Parking: Off-Street, Common, Paved Driveway
- Parking Spaces: 2
Utilities
- Cooling Zones: 2
- Heat Zones: 1
- Hot Water: Natural Gas
- Utility Connections: for Electric Range, for Electric Oven
- Sewer: City/Town Sewer
- Water: City/Town Water
Condo/Co-op/Association
- Condominium Name: Washington Park
- Association Fee Includes: Heat, Hot Water, Water, Sewer, Master Insurance, Swimming Pool, Laundry Facilities, Exterior Maintenance, Road Maintenance, Landscaping, Snow Removal, Tennis Court, Refuse Removal
- Association Pool: Yes
- Management: Professional - Off Site
- No Units: 157
- Unit Building: 1
Fee Information
- Fee Interval: Monthly
Schools
- High School: Andover Hs
Lot Info
- Zoning: APT
- Lot: J01
Similar Home in Andover, MA
Home Values in the Area
Average Home Value in this Area
Purchase History
| Date | Type | Sale Price | Title Company |
|---|---|---|---|
| Not Resolvable | $185,500 | -- | |
| Deed | $115,000 | -- | |
| Deed | $90,000 | -- | |
| Deed | $70,500 | -- |
Mortgage History
| Date | Status | Loan Amount | Loan Type |
|---|---|---|---|
| Open | $110,500 | New Conventional | |
| Previous Owner | $200,000 | No Value Available | |
| Previous Owner | $132,170 | No Value Available | |
| Previous Owner | $136,000 | No Value Available | |
| Previous Owner | $109,250 | Purchase Money Mortgage |
Property History
| Date | Event | Price | Change | Sq Ft Price |
|---|---|---|---|---|
| 09/15/2019 09/15/19 | Rented | $2,000 | 0.0% | -- |
| 09/14/2019 09/14/19 | Under Contract | -- | -- | -- |
| 09/06/2019 09/06/19 | For Rent | $2,000 | +5.3% | -- |
| 06/15/2018 06/15/18 | Rented | $1,900 | 0.0% | -- |
| 06/11/2018 06/11/18 | Under Contract | -- | -- | -- |
| 05/29/2018 05/29/18 | For Rent | $1,900 | 0.0% | -- |
| 05/24/2018 05/24/18 | Off Market | $1,900 | -- | -- |
| 05/21/2018 05/21/18 | Price Changed | $1,925 | -1.3% | $2 / Sq Ft |
| 05/02/2018 05/02/18 | Price Changed | $1,950 | -2.5% | $2 / Sq Ft |
| 03/17/2018 03/17/18 | For Rent | $2,000 | 0.0% | -- |
| 02/02/2018 02/02/18 | Sold | $185,500 | -2.4% | $186 / Sq Ft |
| 01/08/2018 01/08/18 | Pending | -- | -- | -- |
| 12/13/2017 12/13/17 | Price Changed | $189,999 | -5.0% | $190 / Sq Ft |
| 11/06/2017 11/06/17 | For Sale | $199,900 | -- | $200 / Sq Ft |
Tax History
| Year | Tax Paid | Tax Assessment Tax Assessment Total Assessment is a certain percentage of the fair market value that is determined by local assessors to be the total taxable value of land and additions on the property. | Land | Improvement |
|---|---|---|---|---|
| 2024 | $3,680 | $285,700 | $0 | $285,700 |
| 2023 | $3,528 | $258,300 | $0 | $258,300 |
| 2022 | $3,631 | $248,700 | $0 | $248,700 |
| 2021 | $3,547 | $232,000 | $0 | $232,000 |
| 2020 | $3,229 | $215,100 | $0 | $215,100 |
| 2019 | $2,848 | $186,500 | $0 | $186,500 |
| 2018 | $2,634 | $168,400 | $0 | $168,400 |
| 2017 | $2,329 | $153,400 | $0 | $153,400 |
| 2016 | $2,204 | $148,700 | $0 | $148,700 |
| 2015 | $1,982 | $132,400 | $0 | $132,400 |
Source: MLS Property Information Network (MLS PIN)
MLS Number: 72252251
APN: ANDO-000037-000006-J000001
- 257 N Main St Unit 11
- 7 Joyce Terrace
- 2 Powder Mill Square Unit 2B
- 75 High St
- 14 Cassimere St
- 23 Flint Cir
- 9 Hartigan Ct
- 11 Hartigan Ct
- 11 Hartigan Ct Unit 11
- 8 Temple Place Unit 7
- 50 Maple Ave
- 156 High St
- 46 Enmore St
- 72 N Main St Unit 72
- 7-9 Buxton Ct
- 11 Cuba St
- 75 Essex St
- 105 Elm St Unit B
- 6 Weeping Willow Way
- 3 Weeping Willow Way
