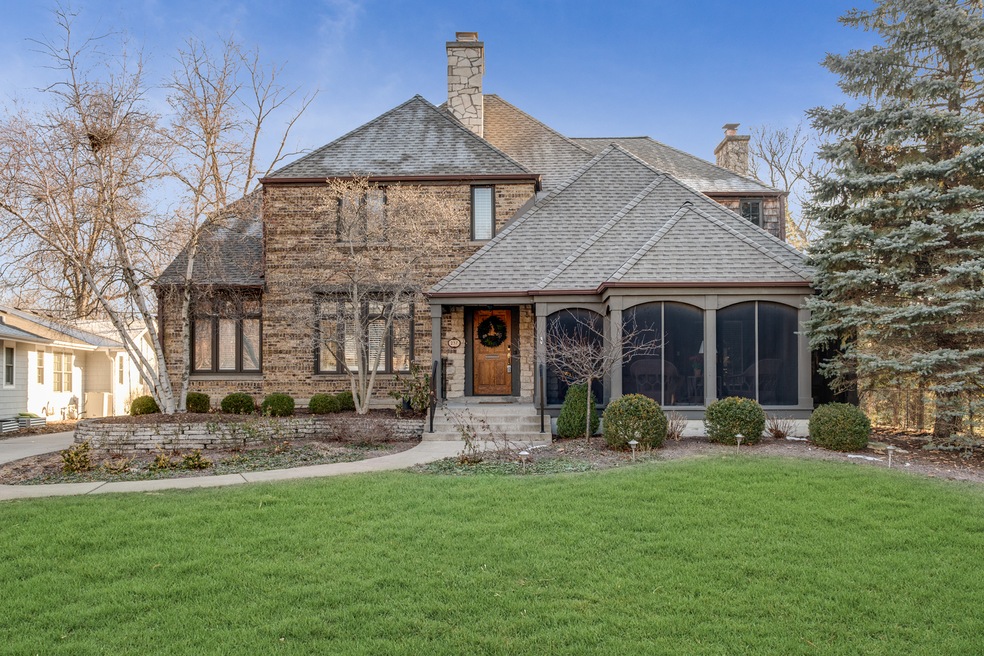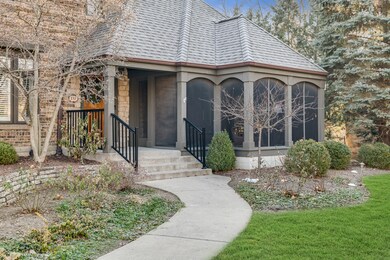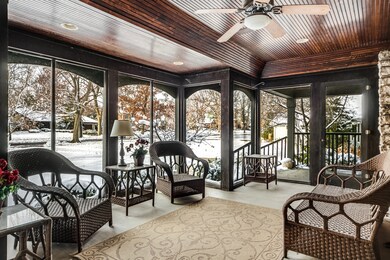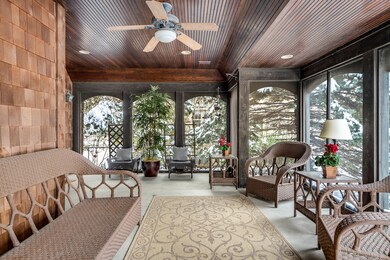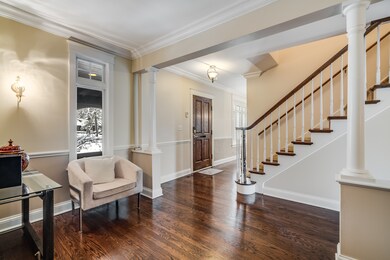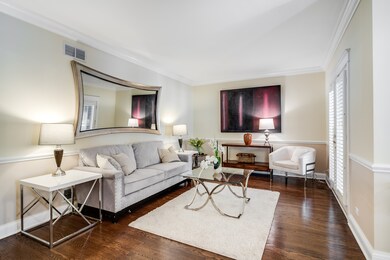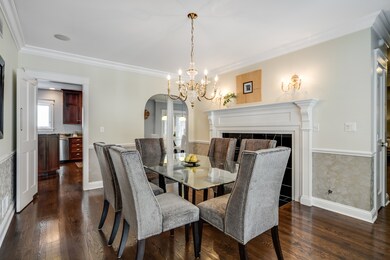
237 S Kenmore Ave Elmhurst, IL 60126
Estimated Value: $1,035,000 - $1,393,000
Highlights
- Heated Floors
- Landscaped Professionally
- English Architecture
- Hawthorne Elementary School Rated A
- Recreation Room
- Whirlpool Bathtub
About This Home
As of April 2019Looking for something different? This expanded English Cottage is one of Elmhurst's most unique and charming walk to town homes. Old world charm with an updated, modern layout and finishes. Uniquely set back on a 75 x 190 lot, enjoy one of Elmhurst finest tree-lined neighborhoods from your screened in front porch. First floor family room, formal dining room with fireplace, open chef's kitchen, 1st floor office, 1/2 bath and mudroom. Upstairs offers 4 beds and a finished 3rd level for 5th bed/bedroom/playroom/office. Luxurious master suite with fireplace, walk-in closets, and spa bath with heated floors. Fully finished lower level with rec room, full bath, wine room, and bar. Great outdoor space with paver patio, prof. landscaping, and 2 car garage with attached workshop. Walk to town, train, and schools - Hawthorne, Sandburg, IC/ICCP.
Last Agent to Sell the Property
Berkshire Hathaway HomeServices Prairie Path REALT License #475141260 Listed on: 12/01/2018

Home Details
Home Type
- Single Family
Est. Annual Taxes
- $19,215
Year Built | Renovated
- 1925 | 1996
Lot Details
- East or West Exposure
- Landscaped Professionally
Parking
- Detached Garage
- Garage Transmitter
- Garage Door Opener
- Driveway
- Parking Included in Price
- Garage Is Owned
Home Design
- English Architecture
- Brick Exterior Construction
- Asphalt Shingled Roof
Interior Spaces
- Wet Bar
- Gas Log Fireplace
- Mud Room
- Dining Area
- Recreation Room
- Screened Porch
- Lower Floor Utility Room
- Storm Screens
Kitchen
- Breakfast Bar
- Walk-In Pantry
- Double Oven
- Microwave
- Dishwasher
- Wine Cooler
- Kitchen Island
- Disposal
Flooring
- Wood
- Heated Floors
Bedrooms and Bathrooms
- Walk-In Closet
- Primary Bathroom is a Full Bathroom
- Bidet
- Dual Sinks
- Whirlpool Bathtub
- Shower Body Spray
- Separate Shower
Laundry
- Dryer
- Washer
Finished Basement
- Basement Fills Entire Space Under The House
- Finished Basement Bathroom
Outdoor Features
- Patio
Utilities
- Forced Air Heating and Cooling System
- Heating System Uses Gas
- Lake Michigan Water
- Overhead Sewers
Listing and Financial Details
- Homeowner Tax Exemptions
Ownership History
Purchase Details
Home Financials for this Owner
Home Financials are based on the most recent Mortgage that was taken out on this home.Purchase Details
Home Financials for this Owner
Home Financials are based on the most recent Mortgage that was taken out on this home.Purchase Details
Home Financials for this Owner
Home Financials are based on the most recent Mortgage that was taken out on this home.Similar Homes in Elmhurst, IL
Home Values in the Area
Average Home Value in this Area
Purchase History
| Date | Buyer | Sale Price | Title Company |
|---|---|---|---|
| Kamperschroer Jeff A | $875,000 | First American Title | |
| Terry Thomas D | $790,000 | Premier Title | |
| Lefley David | $326,000 | Land Title Group Inc |
Mortgage History
| Date | Status | Borrower | Loan Amount |
|---|---|---|---|
| Open | Kamperschroer Jeff A | $691,571 | |
| Closed | Kamperschroer Jeff A | $675,000 | |
| Closed | Kamperschroer Jeff A | $70,000 | |
| Previous Owner | Terry Thomas Daniel | $535,000 | |
| Previous Owner | Conatser Sue Ann | $175,000 | |
| Previous Owner | Terry Thomas D | $622,500 | |
| Previous Owner | Terry Thomas D | $632,000 | |
| Previous Owner | Lefley David | $100,000 | |
| Previous Owner | Lefley David | $40,000 | |
| Previous Owner | Lefley David | $539,100 |
Property History
| Date | Event | Price | Change | Sq Ft Price |
|---|---|---|---|---|
| 04/05/2019 04/05/19 | Sold | $875,000 | -2.8% | $227 / Sq Ft |
| 02/05/2019 02/05/19 | Pending | -- | -- | -- |
| 12/01/2018 12/01/18 | For Sale | $899,900 | -- | $233 / Sq Ft |
Tax History Compared to Growth
Tax History
| Year | Tax Paid | Tax Assessment Tax Assessment Total Assessment is a certain percentage of the fair market value that is determined by local assessors to be the total taxable value of land and additions on the property. | Land | Improvement |
|---|---|---|---|---|
| 2023 | $19,215 | $324,510 | $140,590 | $183,920 |
| 2022 | $18,543 | $311,790 | $135,140 | $176,650 |
| 2021 | $18,091 | $304,040 | $131,780 | $172,260 |
| 2020 | $17,398 | $297,380 | $128,890 | $168,490 |
| 2019 | $17,415 | $282,730 | $122,540 | $160,190 |
| 2018 | $18,399 | $297,000 | $116,010 | $180,990 |
| 2017 | $17,650 | $283,020 | $110,550 | $172,470 |
| 2016 | $17,300 | $266,620 | $104,140 | $162,480 |
| 2015 | $17,155 | $248,390 | $97,020 | $151,370 |
| 2014 | $14,899 | $199,330 | $79,630 | $119,700 |
| 2013 | $14,733 | $202,140 | $80,750 | $121,390 |
Agents Affiliated with this Home
-
Mike Muisenga

Seller's Agent in 2019
Mike Muisenga
Berkshire Hathaway HomeServices Prairie Path REALT
(630) 815-5043
91 in this area
119 Total Sales
-
Nancy Ritter

Buyer's Agent in 2019
Nancy Ritter
@ Properties
(630) 707-4963
12 in this area
27 Total Sales
Map
Source: Midwest Real Estate Data (MRED)
MLS Number: MRD10147406
APN: 06-01-315-003
- 165 S Kenmore Ave
- 153 S Kenmore Ave
- 132 S Chandler Ave
- 269 S York St
- 303 S Poplar Ave
- 371 S Arlington Ave
- 377 S Prairie Ave
- 359 E Church St
- 135 S York St Unit 524
- 131 W Adelaide St Unit 308
- 228 E May St
- 258 S Boyd Ave
- 166 N Berteau Ave
- 179 E South St
- 311 E Schiller St
- 164 N Geneva Ave
- 500 S Kenilworth Ave
- 440 E Atwater Ave
- 510 E Park Ave
- 141 N Larch Ave
- 237 S Kenmore Ave
- 229 S Kenmore Ave
- 241 S Kenmore Ave
- 225 S Kenmore Ave
- 245 S Kenmore Ave
- 226 S Chandler Ave
- 230 S Chandler Ave
- 255 S Kenmore Ave
- 222 S Chandler Ave
- 230 E Church St
- 238 S Chandler Ave
- 242 S Chandler Ave
- 238 S Kenmore Ave
- 230 S Kenmore Ave
- 217 S Kenmore Ave
- 242 S Kenmore Ave
- 226 S Kenmore Ave
- 246 S Kenmore Ave
- 261 S Kenmore Ave
- 246 S Chandler Ave
