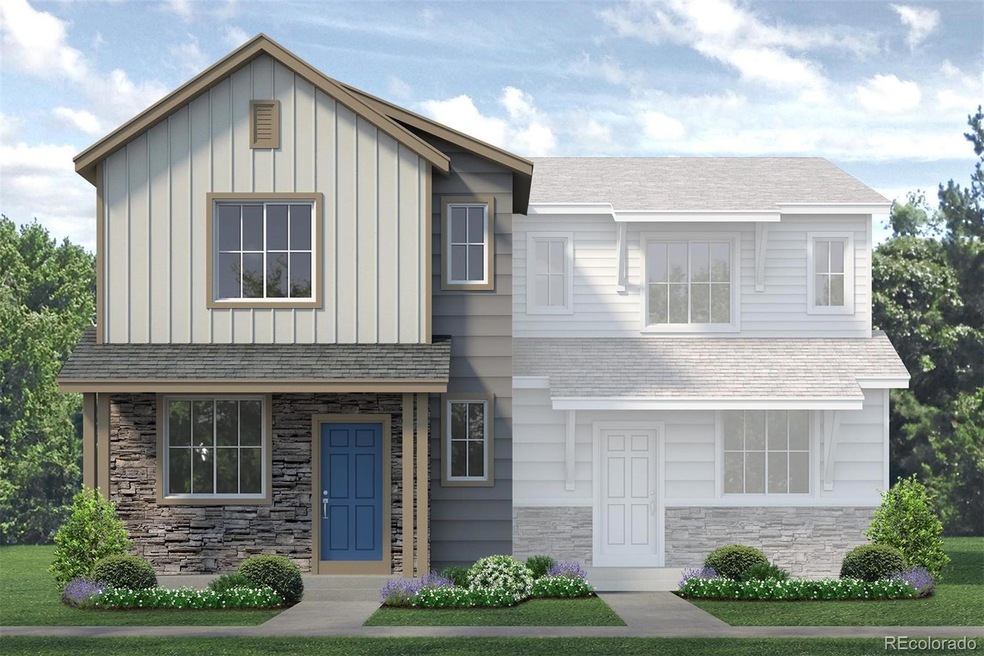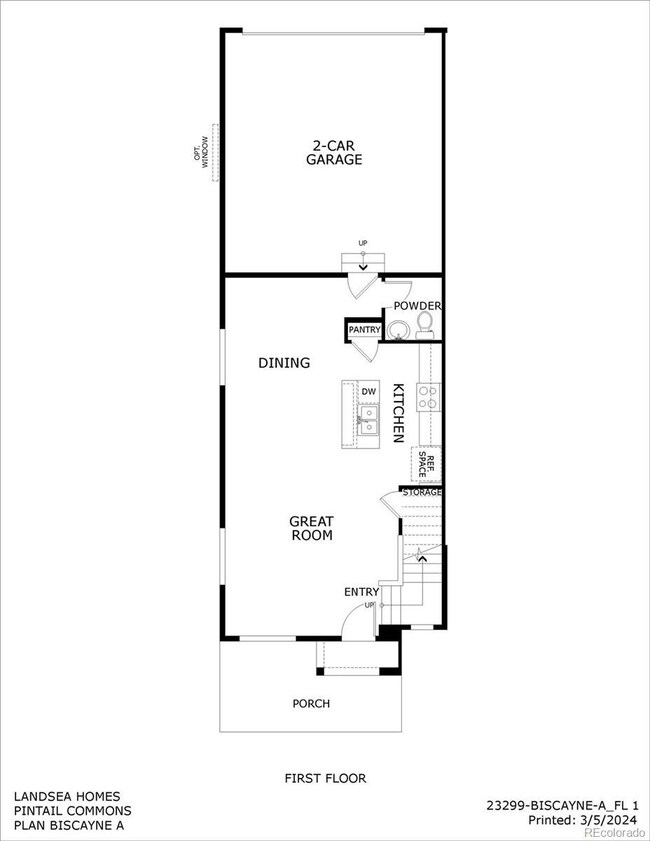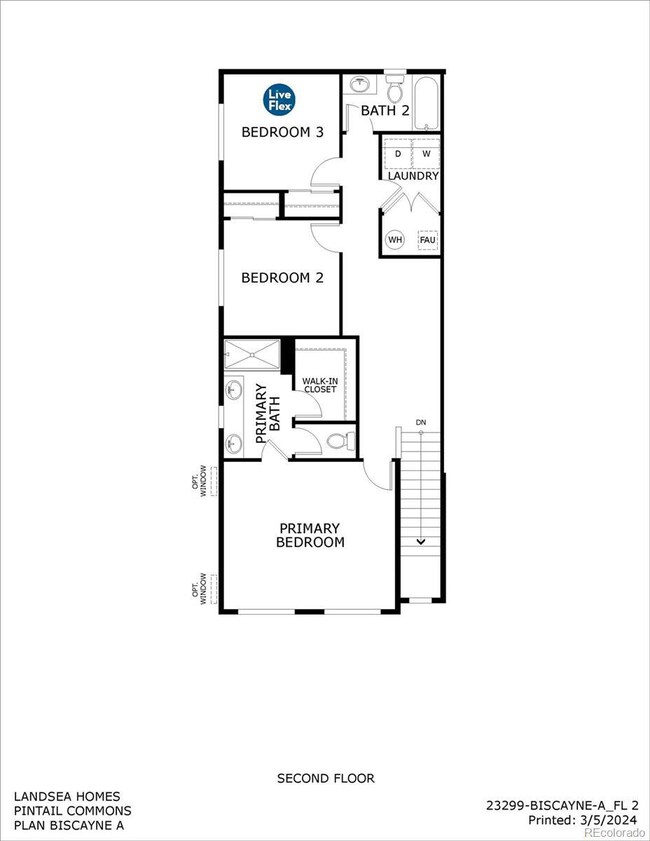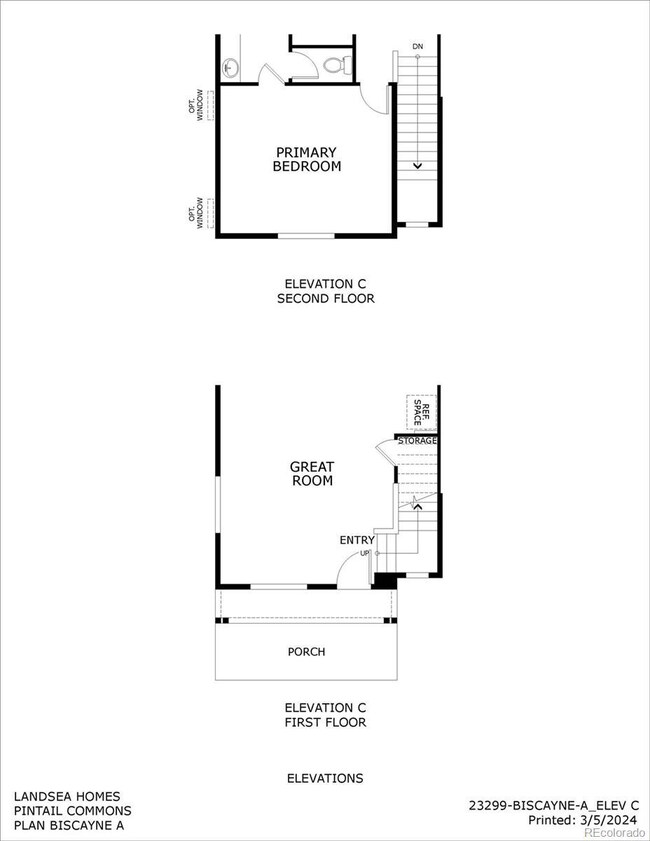
237 Scaup Ln Johnstown, CO 80534
Highlights
- Under Construction
- 2 Car Attached Garage
- Patio
- Open Floorplan
- Walk-In Closet
- Park
About This Home
As of August 2024This home is estimated to be completed in July 2024. The Biscayne floor plan features a front porch, open-concept main level where the great room, dining area, and kitchen flow effortlessly between one another, a 2-car garage, and a small nook on the second level perfect for an office, homework space, or reading nook. The second level also has a laundry room perfectly centralized to the bedrooms. The primary bedroom is positioned at the front of the home with its own private bathroom and walk-in closet. The second and third bedroom are positioned at the back of the home with the option to use as a flex space.
Last Agent to Sell the Property
Dan Ruth
RE/MAX Professionals Brokerage Email: dkrrj@aol.com,303-930-5172 License #001322395 Listed on: 05/20/2024

Last Buyer's Agent
Other MLS Non-REcolorado
NON MLS PARTICIPANT
Home Details
Home Type
- Single Family
Est. Annual Taxes
- $4,499
Year Built
- Built in 2024 | Under Construction
Lot Details
- 1,925 Sq Ft Lot
- East Facing Home
HOA Fees
- $120 Monthly HOA Fees
Parking
- 2 Car Attached Garage
Home Design
- Frame Construction
- Composition Roof
- Cement Siding
- Stone Siding
- Concrete Block And Stucco Construction
Interior Spaces
- 1,541 Sq Ft Home
- 2-Story Property
- Open Floorplan
- Crawl Space
- Laundry in unit
Kitchen
- Self-Cleaning Oven
- Range
- Microwave
- Dishwasher
- Kitchen Island
- Disposal
Flooring
- Carpet
- Vinyl
Bedrooms and Bathrooms
- 3 Bedrooms
- Walk-In Closet
Home Security
- Carbon Monoxide Detectors
- Fire and Smoke Detector
Schools
- Pioneer Ridge Elementary School
- Milliken Middle School
- Roosevelt High School
Utilities
- Heat Pump System
- Natural Gas Not Available
- Cable TV Available
Additional Features
- Smoke Free Home
- Patio
Listing and Financial Details
- Assessor Parcel Number R8978065
Community Details
Overview
- Association fees include snow removal
- Pintail Commons Homeowners Association, Llc. Association, Phone Number (720) 815-6817
- Built by Landsea Homes
- Pintail Commons Subdivision, Biscayne Floorplan
Recreation
- Park
Ownership History
Purchase Details
Home Financials for this Owner
Home Financials are based on the most recent Mortgage that was taken out on this home.Similar Homes in Johnstown, CO
Home Values in the Area
Average Home Value in this Area
Purchase History
| Date | Type | Sale Price | Title Company |
|---|---|---|---|
| Special Warranty Deed | $411,000 | First American Title |
Mortgage History
| Date | Status | Loan Amount | Loan Type |
|---|---|---|---|
| Open | $341,000 | New Conventional |
Property History
| Date | Event | Price | Change | Sq Ft Price |
|---|---|---|---|---|
| 08/22/2024 08/22/24 | Sold | $411,000 | 0.0% | $267 / Sq Ft |
| 07/05/2024 07/05/24 | Pending | -- | -- | -- |
| 06/07/2024 06/07/24 | Price Changed | $411,000 | +0.5% | $267 / Sq Ft |
| 05/20/2024 05/20/24 | For Sale | $409,000 | -- | $265 / Sq Ft |
Tax History Compared to Growth
Tax History
| Year | Tax Paid | Tax Assessment Tax Assessment Total Assessment is a certain percentage of the fair market value that is determined by local assessors to be the total taxable value of land and additions on the property. | Land | Improvement |
|---|---|---|---|---|
| 2024 | $641 | $24,750 | $5,750 | $19,000 |
| 2023 | $616 | $4,040 | $4,040 | $0 |
| 2022 | $100 | $600 | $600 | $0 |
Agents Affiliated with this Home
-

Seller's Agent in 2024
Dan Ruth
RE/MAX
(720) 353-7600
239 Total Sales
-
O
Buyer's Agent in 2024
Other MLS Non-REcolorado
NON MLS PARTICIPANT
Map
Source: REcolorado®
MLS Number: 5323079
APN: R8978065
- 285 Scaup Ln
- 280 Shoveler Way
- 292 Shoveler Way
- 275 Shoveler Way
- 286 Shoveler Way
- 284 Scaup Ln
- 287 Shoveler Way
- 299 Shoveler Way
- 305 Shoveler Way
- 311 Shoveler Way
- 302 Hummingbird Ln
- 312 Hummingbird Ln
- 322 Hummingbird Ln
- 264 Alder Ave
- 332 Hummingbird Ln
- 342 Hummingbird Ln
- 352 Hummingbird Ln
- 193 Sparrow Dr
- 217 Sparrow Dr
- 362 Hummingbird Ln



