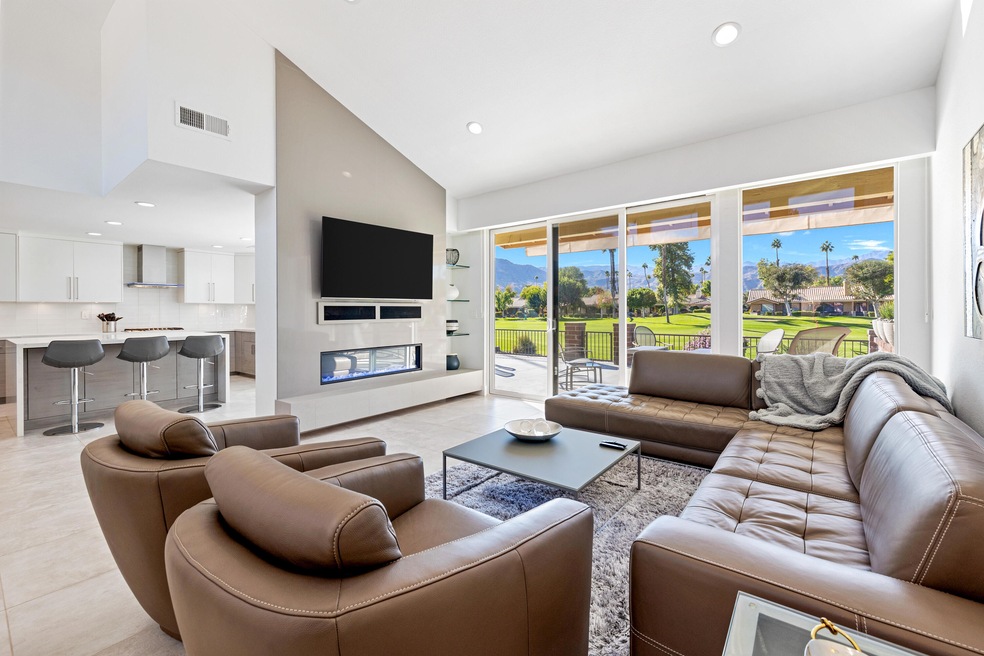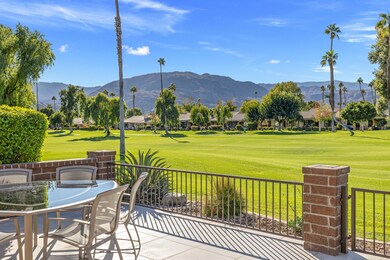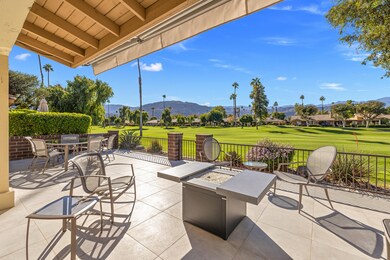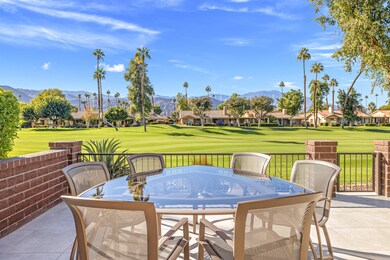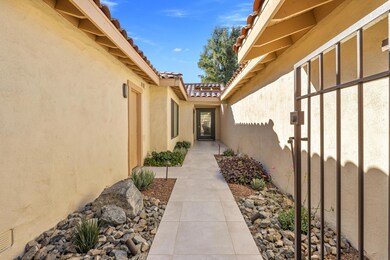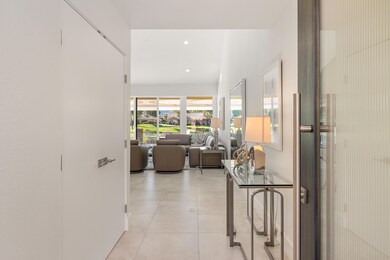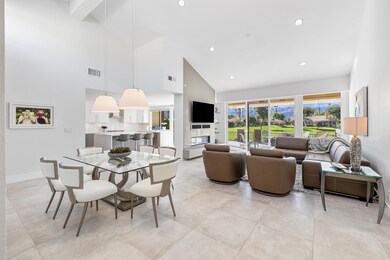
237 Serena Dr Palm Desert, CA 92260
Highlights
- On Golf Course
- Fitness Center
- Gated Community
- James Earl Carter Elementary School Rated A-
- In Ground Pool
- Updated Kitchen
About This Home
As of February 2025Welcome to this exceptional modern home, where sleek lines, open spaces, and cutting-edge design come together to create a truly unique living experience. Home is being offered furnished including brands such as Brand Jordan, Bo concept, Rapport and Plank and Hide. From the moment you step inside, you'll be captivated by the open-concept floor plan, high-end finishes, and abundant natural light that flows through expansive windows, offering stunning west-facing views of the San Jacinto mountains. This home was stripped to drywall, and just a few of the upgraded features are the new double pane low E glass windows, the 5'' contemporary baseboards, frameless interior doors for a modern look, enclosing the atrium to create an expanded and custom chef's kitchen as well as a walk-in laundry room. Walls were removed for an open concept living space, hallway ceiling was raised by a foot for a more spacious feel and luxurious bathrooms were designed with all new floating cabinets and quartz countertops. Every detail has been meticulously crafted to blend form and function, creating a harmonious space perfect for both entertaining and everyday living. Step outside to your private backyard retreat with Western Mountain views, where a beautifully designed patio, lush landscaping, and ample space for dining and entertaining make it the perfect place to host guests. This home is centrally located in the valley for the best shopping and dining experiences!
Last Agent to Sell the Property
Equity Union License #01923799 Listed on: 01/10/2025

Property Details
Home Type
- Condominium
Est. Annual Taxes
- $4,269
Year Built
- Built in 1979
Lot Details
- On Golf Course
- Home has East and West Exposure
- Landscaped
HOA Fees
- $868 Monthly HOA Fees
Property Views
- Golf Course
- Woods
- Mountain
Home Design
- Tile Roof
- Stucco Exterior
Interior Spaces
- 1,800 Sq Ft Home
- 1-Story Property
- Open Floorplan
- Furnished
- Cathedral Ceiling
- Electric Fireplace
- Awning
- Blinds
- Sliding Doors
- Entryway
- Living Room with Fireplace
- Dining Area
- Tile Flooring
Kitchen
- Updated Kitchen
- Gas Range
- Freezer
- Dishwasher
- Kitchen Island
- Quartz Countertops
Bedrooms and Bathrooms
- 3 Bedrooms
- Walk-In Closet
- Remodeled Bathroom
- 2 Full Bathrooms
- Secondary bathroom tub or shower combo
- Shower Only
Laundry
- Laundry Room
- Dryer
- Washer
Parking
- 2 Car Attached Garage
- Garage Door Opener
- Driveway
- Guest Parking
Pool
- In Ground Pool
- Heated Spa
- In Ground Spa
Additional Features
- Brick Porch or Patio
- Ground Level
- Forced Air Heating and Cooling System
Listing and Financial Details
- Assessor Parcel Number 622082019
Community Details
Overview
- Monterey Country Club Subdivision
- On-Site Maintenance
- Community Lake
Amenities
- Clubhouse
Recreation
- Golf Course Community
- Tennis Courts
- Pickleball Courts
- Bocce Ball Court
- Fitness Center
- Community Pool
- Community Spa
Security
- Resident Manager or Management On Site
- 24 Hour Access
- Gated Community
Ownership History
Purchase Details
Home Financials for this Owner
Home Financials are based on the most recent Mortgage that was taken out on this home.Purchase Details
Home Financials for this Owner
Home Financials are based on the most recent Mortgage that was taken out on this home.Purchase Details
Home Financials for this Owner
Home Financials are based on the most recent Mortgage that was taken out on this home.Purchase Details
Home Financials for this Owner
Home Financials are based on the most recent Mortgage that was taken out on this home.Similar Homes in Palm Desert, CA
Home Values in the Area
Average Home Value in this Area
Purchase History
| Date | Type | Sale Price | Title Company |
|---|---|---|---|
| Grant Deed | $885,000 | Chicago Title | |
| Grant Deed | $280,000 | Lawyers Title Company | |
| Grant Deed | $250,000 | Chicago Title Co | |
| Grant Deed | $209,000 | American Title |
Mortgage History
| Date | Status | Loan Amount | Loan Type |
|---|---|---|---|
| Previous Owner | $68,000 | Purchase Money Mortgage | |
| Previous Owner | $42,000 | Credit Line Revolving | |
| Previous Owner | $188,050 | Purchase Money Mortgage |
Property History
| Date | Event | Price | Change | Sq Ft Price |
|---|---|---|---|---|
| 02/10/2025 02/10/25 | Sold | $935,000 | -1.1% | $519 / Sq Ft |
| 02/02/2025 02/02/25 | Pending | -- | -- | -- |
| 01/10/2025 01/10/25 | For Sale | $945,000 | +201.0% | $525 / Sq Ft |
| 05/30/2018 05/30/18 | Sold | $314,000 | -7.5% | $188 / Sq Ft |
| 04/28/2018 04/28/18 | Pending | -- | -- | -- |
| 04/14/2018 04/14/18 | Price Changed | $339,500 | -1.6% | $203 / Sq Ft |
| 04/01/2018 04/01/18 | Price Changed | $345,000 | 0.0% | $207 / Sq Ft |
| 03/01/2018 03/01/18 | Rented | $3,400 | 0.0% | -- |
| 02/09/2018 02/09/18 | For Sale | $351,500 | 0.0% | $210 / Sq Ft |
| 02/01/2012 02/01/12 | Rented | $3,700 | 0.0% | -- |
| 02/01/2012 02/01/12 | For Rent | $3,700 | 0.0% | -- |
| 02/01/2012 02/01/12 | Under Contract | -- | -- | -- |
| 09/01/2010 09/01/10 | For Rent | $3,700 | -- | -- |
Tax History Compared to Growth
Tax History
| Year | Tax Paid | Tax Assessment Tax Assessment Total Assessment is a certain percentage of the fair market value that is determined by local assessors to be the total taxable value of land and additions on the property. | Land | Improvement |
|---|---|---|---|---|
| 2023 | $4,269 | $306,217 | $107,176 | $199,041 |
| 2022 | $4,064 | $300,214 | $105,075 | $195,139 |
| 2021 | $3,969 | $294,328 | $103,015 | $191,313 |
| 2020 | $3,900 | $291,311 | $101,959 | $189,352 |
| 2019 | $3,831 | $285,600 | $99,960 | $185,640 |
| 2018 | $4,228 | $318,202 | $111,367 | $206,835 |
| 2017 | $4,148 | $311,964 | $109,184 | $202,780 |
| 2016 | $4,053 | $305,848 | $107,044 | $198,804 |
| 2015 | $4,069 | $301,256 | $105,437 | $195,819 |
| 2014 | $4,006 | $295,357 | $103,373 | $191,984 |
Agents Affiliated with this Home
-
Daniel Ferretti

Seller's Agent in 2025
Daniel Ferretti
Equity Union
(760) 668-4447
227 Total Sales
-
Mercedes French

Buyer's Agent in 2025
Mercedes French
Seven Gables Real Estate
(714) 425-1382
36 Total Sales
-

Seller's Agent in 2018
Dolores Del-Cerro
Bennion Deville Homes
(760) 625-4999
-
V
Seller's Agent in 2018
Vincent Paternoster
Monterey Country Club Properties
Map
Source: California Desert Association of REALTORS®
MLS Number: 219122532
APN: 622-082-019
- 240 Serena Dr
- 248 Serena Dr
- 130 Don Miguel Cir
- 222 Serena Dr
- 263 Serena Dr
- 276 Serena Dr
- 240 Santa Barbara Cir
- 230 Santa Barbara Cir
- 25 Juan Carlos Dr
- 62 El Toro Dr
- 10 Padron Way
- 50 El Toro Dr
- 146 Las Lomas
- 331 Gran Viaduct
- 325 Gran Viaduct
- 17 Emerald Ct
- 119 Don Quixote Dr
- 21 Emerald Ct
- 177 Las Lomas
- 179 Las Lomas
