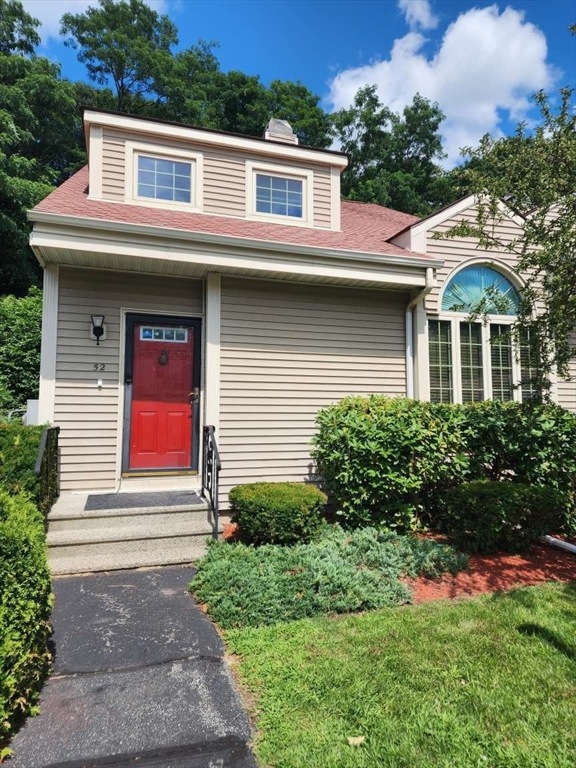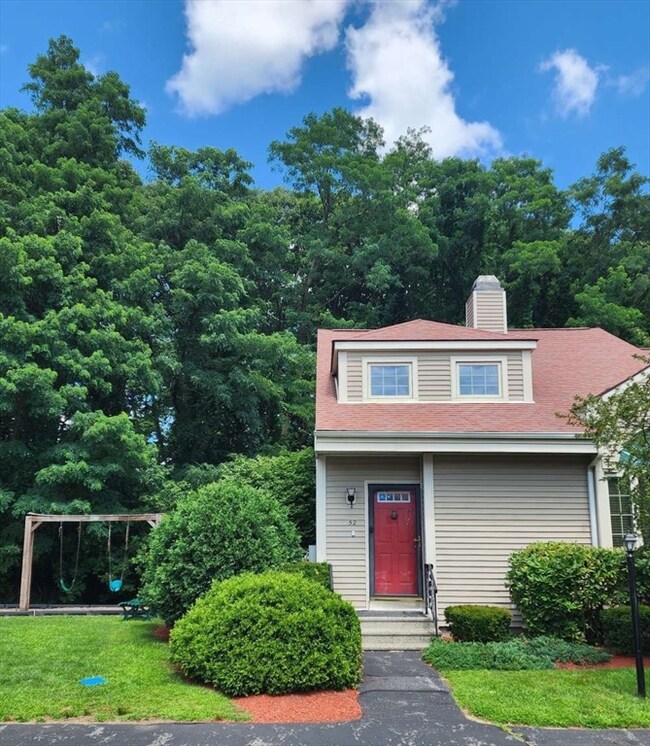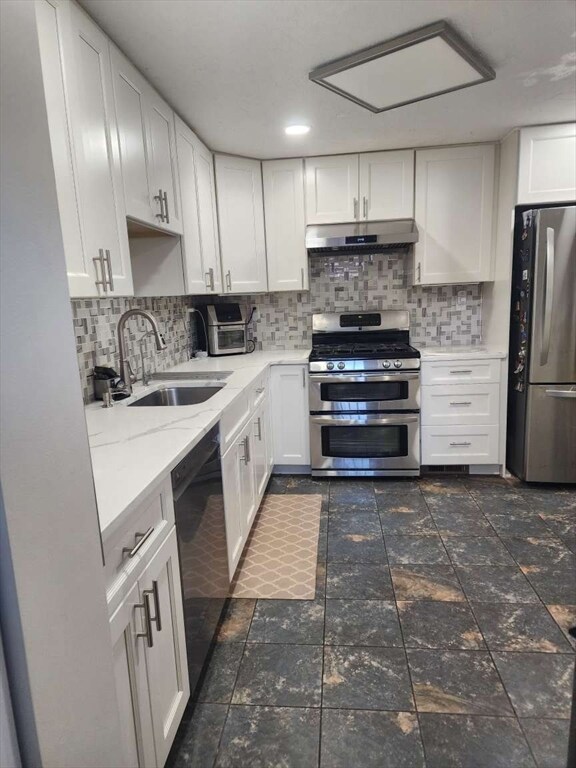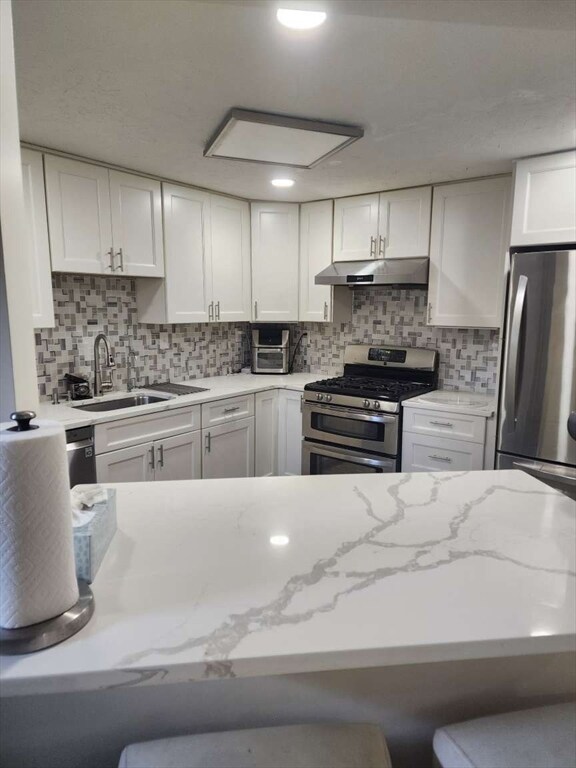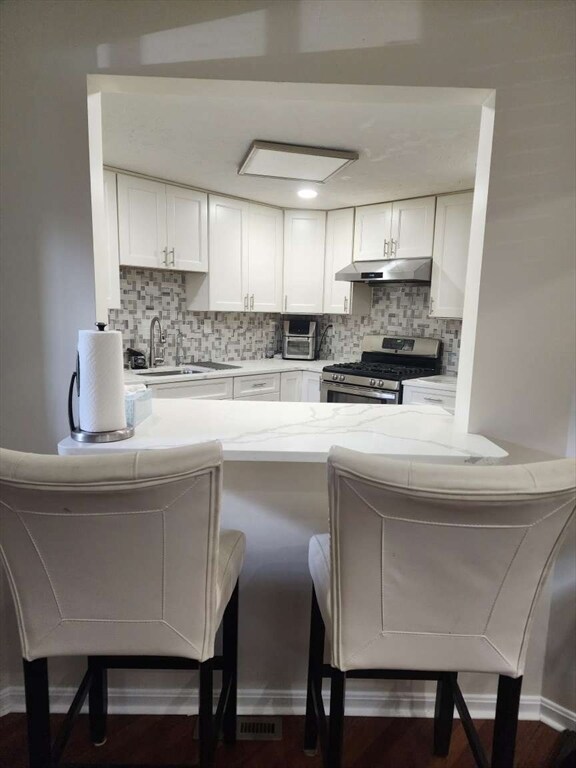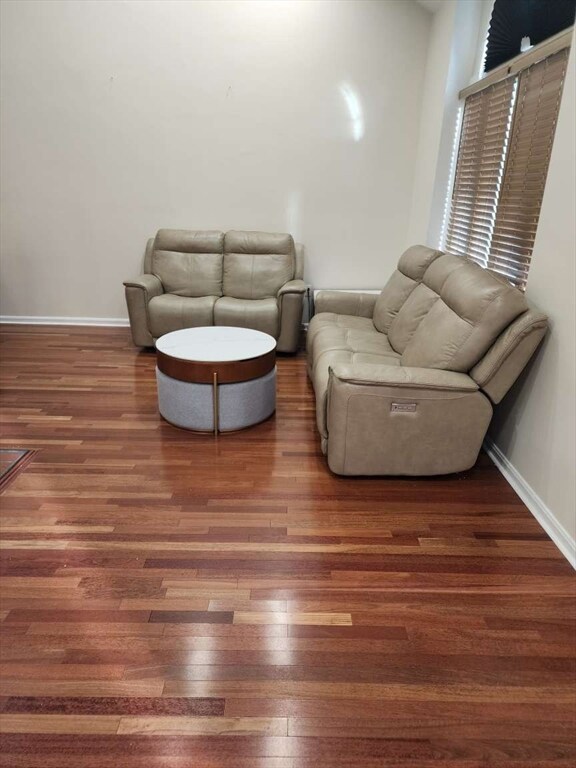
237 South St Unit 52 Shrewsbury, MA 01545
Outlying Shrewsbury NeighborhoodHighlights
- In Ground Pool
- Custom Closet System
- Cathedral Ceiling
- Floral Street School Rated A
- Landscaped Professionally
- Wood Flooring
About This Home
As of August 2024Rare find at Maplewood Condos !!! Beautiful end unit with direct access to playground through backyard. Complete privacy and wooded area behind the units. Fantastic Open Floor plan / multi-level unit. Updates throughout - kitchen with white cabinets, white quartz and SS appliances, hardwood in bedrooms and living room. 2 bedroom 2 & 1/2 bath town home with large loft for play area or office space. Recess lights throughout. Large lower level features additional Living room with large closets and a 1/2 bath. Slider takes you out back to a private patio with a tree line back drop.... Harvey windows, Pella sliding door. Walk up attic from Loft has tons of storage. very safe and tight knit community with mostly owner occupied units , features pool, tennis court and a playground area. Close to everything, 7 grocery stores within 5 mins. Price chopper right next door. Quick close possible.
Townhouse Details
Home Type
- Townhome
Est. Annual Taxes
- $4,596
Year Built
- Built in 1986
Lot Details
- Near Conservation Area
- End Unit
- Security Fence
- Landscaped Professionally
- Sprinkler System
HOA Fees
- $435 Monthly HOA Fees
Home Design
- Frame Construction
Interior Spaces
- 1,877 Sq Ft Home
- 1-Story Property
- Cathedral Ceiling
- 1 Fireplace
- Insulated Windows
- Home Security System
- Attic
- Basement
Kitchen
- Range with Range Hood
- Microwave
- Dishwasher
- Disposal
Flooring
- Wood
- Vinyl
Bedrooms and Bathrooms
- 2 Bedrooms
- Custom Closet System
- Walk-In Closet
Laundry
- Laundry in unit
- Dryer
- Washer
Parking
- 2 Car Parking Spaces
- Assigned Parking
Outdoor Features
- In Ground Pool
- Patio
Schools
- Floral Elementary School
- Oak & Sherwood Middle School
- Shrewsbury High School
Utilities
- Forced Air Heating and Cooling System
- Heating System Uses Natural Gas
- 200+ Amp Service
- 110 Volts
- Water Treatment System
Additional Features
- Energy-Efficient Thermostat
- Property is near schools
Listing and Financial Details
- Assessor Parcel Number 1679961
Community Details
Overview
- Association fees include insurance, maintenance structure, road maintenance, ground maintenance, snow removal, trash
- 52 Units
- Maplewood Condos Community
Amenities
- Common Area
- Shops
Recreation
- Tennis Courts
- Community Playground
- Community Pool
Pet Policy
- No Pets Allowed
Security
- Storm Doors
Ownership History
Purchase Details
Home Financials for this Owner
Home Financials are based on the most recent Mortgage that was taken out on this home.Purchase Details
Purchase Details
Similar Homes in Shrewsbury, MA
Home Values in the Area
Average Home Value in this Area
Purchase History
| Date | Type | Sale Price | Title Company |
|---|---|---|---|
| Not Resolvable | $300,000 | -- | |
| Deed | -- | -- | |
| Deed | -- | -- | |
| Deed | $105,000 | -- | |
| Deed | $105,000 | -- |
Mortgage History
| Date | Status | Loan Amount | Loan Type |
|---|---|---|---|
| Open | $415,000 | Purchase Money Mortgage | |
| Closed | $415,000 | Purchase Money Mortgage | |
| Closed | $225,000 | Stand Alone Refi Refinance Of Original Loan | |
| Closed | $240,000 | New Conventional |
Property History
| Date | Event | Price | Change | Sq Ft Price |
|---|---|---|---|---|
| 08/27/2024 08/27/24 | Sold | $535,000 | -0.9% | $285 / Sq Ft |
| 07/29/2024 07/29/24 | Pending | -- | -- | -- |
| 07/22/2024 07/22/24 | For Sale | $539,999 | +80.0% | $288 / Sq Ft |
| 10/21/2016 10/21/16 | Sold | $300,000 | 0.0% | $161 / Sq Ft |
| 08/25/2016 08/25/16 | Pending | -- | -- | -- |
| 08/18/2016 08/18/16 | For Sale | $299,900 | -- | $161 / Sq Ft |
Tax History Compared to Growth
Tax History
| Year | Tax Paid | Tax Assessment Tax Assessment Total Assessment is a certain percentage of the fair market value that is determined by local assessors to be the total taxable value of land and additions on the property. | Land | Improvement |
|---|---|---|---|---|
| 2025 | $48 | $398,900 | $0 | $398,900 |
| 2024 | $4,595 | $371,200 | $0 | $371,200 |
| 2023 | $4,832 | $368,300 | $0 | $368,300 |
| 2022 | $4,323 | $306,400 | $0 | $306,400 |
| 2021 | $3,867 | $293,200 | $0 | $293,200 |
| 2020 | $3,604 | $289,000 | $0 | $289,000 |
| 2019 | $3,491 | $277,700 | $0 | $277,700 |
| 2018 | $3,449 | $272,400 | $0 | $272,400 |
| 2017 | $3,495 | $272,400 | $0 | $272,400 |
| 2016 | $3,075 | $236,500 | $0 | $236,500 |
| 2015 | $3,122 | $236,500 | $0 | $236,500 |
Agents Affiliated with this Home
-
Jason Saphire
J
Seller's Agent in 2024
Jason Saphire
www.HomeZu.com
(617) 833-1739
4 in this area
514 Total Sales
-
Kay Reed

Buyer's Agent in 2024
Kay Reed
Keller Williams Pinnacle MetroWest
(508) 654-7676
17 in this area
64 Total Sales
-
Donna Duca
D
Seller's Agent in 2016
Donna Duca
Lamacchia Realty, Inc.
(508) 579-8248
18 Total Sales
Map
Source: MLS Property Information Network (MLS PIN)
MLS Number: 73267648
APN: SHRE-000035-004000-000052
- 237 South St Unit 18
- 79 Brookdale Cir
- 29 Whippoorwill Dr
- 92 Cherry St
- 6 Winslow St
- 85 Commons Dr Unit 208
- 85 Commons Dr Unit 212
- 85 Commons Dr Unit 412
- 33 Adams Farm Rd Unit 9B
- 36 Stonybrook Ln
- 40 Adams Farm Rd
- 0 Cherry St
- 159 Grafton St
- 11 Harrington Farms Way
- 82 Hillando Dr
- 66 Francis Ave
- 52 Walnut St
- 126 Lake St
- 14 Farmington Dr
- 26 Waterville Ln
