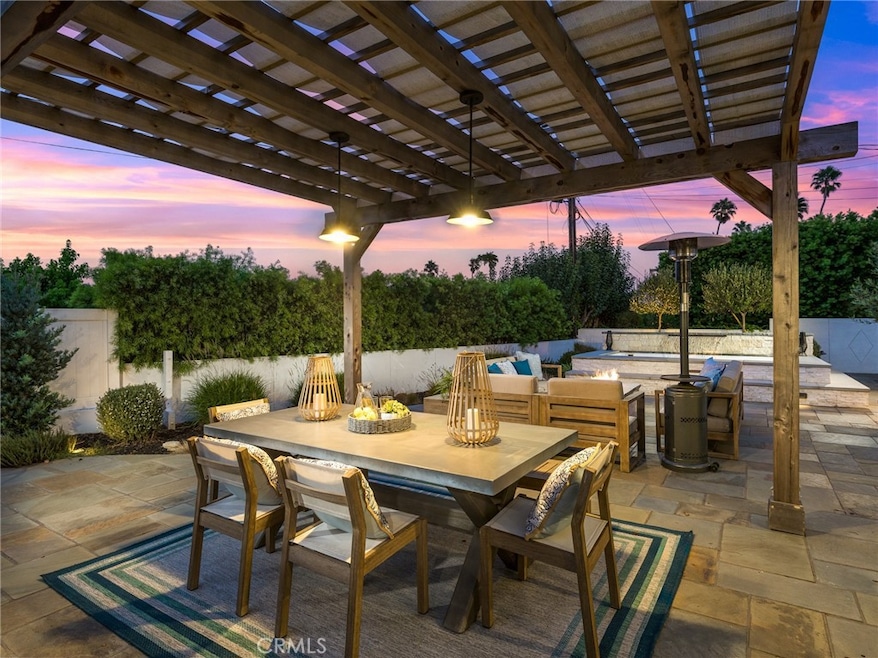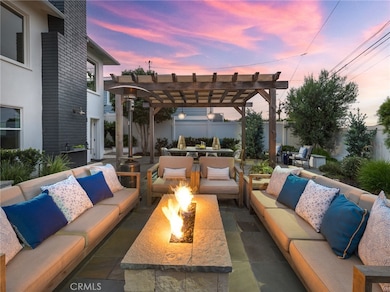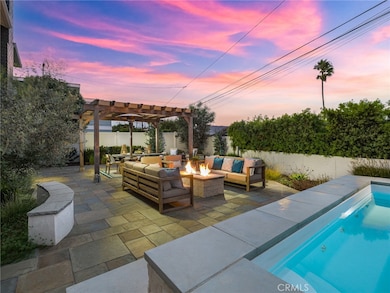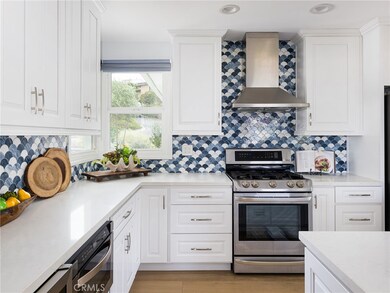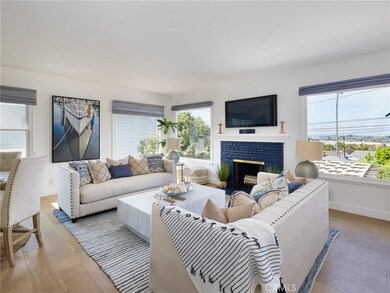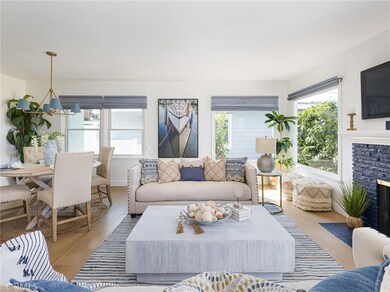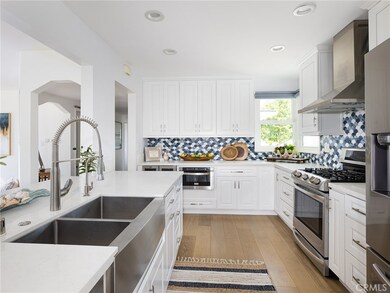237 Via Los Miradores Redondo Beach, CA 90277
Riviera NeighborhoodEstimated payment $16,752/month
Highlights
- Ocean View
- Private Pool
- Open Floorplan
- Riviera Elementary School Rated A
- Primary Bedroom Suite
- Property is near a park
About This Home
Perfectly situated just moments from world-class beaches, neighborhood parks, and the charm of boutique shops and dining in the iconic Riviera Village, this recently updated beach house places you in the heart of Redondo Beach’s most desirable enclave—the Hollywood Riviera. This 5-bedroom, 4-bath residence provides easy access to award-winning schools and nearby hiking trails, all with the convenience of nearby Pacific Coast Highway. Thoughtfully remodeled for elegance and comfort, the two-level design provides an added benefit of two separate living areas, offering flexibility for families of all sizes. Wide-plank white oak flooring and fresh designer paint throughout create a crisp, modern aesthetic with a beach vibe for elevated everyday living. A chef’s kitchen with quartz countertops, stainless steel appliances, and generous storage flows seamlessly into the dining and living areas. Picture windows in the living area showcase sweeping ocean vistas stretching from Redondo Beach to Malibu and beyond, offering 365 days of breathtaking sunsets, along with twinkling city lights and majestic mountain vistas. Three spacious bedrooms, a full bath, and a convenient half bath complete this level. Downstairs, the home becomes a true retreat. The generous family room, featuring a decorative fireplace, opens directly to the backyard. An adjacent bonus area offers endless flexibility for a home office, fitness studio, or study—ready to adapt to your lifestyle. The primary suite is a private sanctuary, enhanced by direct garden access with the ambience of a flowing waterfall, and a tranquil, updated en-suite with dual vanities, step-in shower, and custom walk-in closet. The private rear yard evokes the feeling of a secluded resort. Mature olive trees and lush landscaping frame a sparkling pool, complemented by a pergola-shaded dining space and a built-in firepit that is perfect for gathering with friends or warming up a cool night for an al fresco dinner—a quintessentially Southern California living event. Additional highlights include an attached two-car garage, a generous driveway with parking for multiple vehicles, and attic storage with hidden stair access. This is an opportunity to "have it all" - with a fantastic neighborhood, flexible floorplan, great views and tasteful updating throughout! The time is now to experience South Bay living at its finest!
Listing Agent
Vista Sotheby’s International Realty Brokerage Phone: 310-418-4220 License #00935476 Listed on: 09/24/2025
Co-Listing Agent
Vista Sotheby’s International Realty Brokerage Phone: 310-418-4220 License #01450452
Home Details
Home Type
- Single Family
Est. Annual Taxes
- $23,906
Year Built
- Built in 1953
Lot Details
- 6,182 Sq Ft Lot
- Landscaped
- Private Yard
- Garden
- Front Yard
Parking
- 2 Car Attached Garage
- Parking Available
Property Views
- Ocean
- Coastline
- Panoramic
- City Lights
- Mountain
Home Design
- Entry on the 1st floor
- Turnkey
Interior Spaces
- 2,659 Sq Ft Home
- 2-Story Property
- Open Floorplan
- Ceiling Fan
- Recessed Lighting
- Decorative Fireplace
- Fireplace With Gas Starter
- Entryway
- Family Room with Fireplace
- Living Room with Fireplace
- Dining Room
- Bonus Room
- Storage
- Laundry Room
- Attic
Kitchen
- Breakfast Bar
- Quartz Countertops
Bedrooms and Bathrooms
- 5 Bedrooms | 3 Main Level Bedrooms
- Primary Bedroom Suite
- Walk-In Closet
Pool
- Private Pool
- Spa
- Waterfall Pool Feature
Outdoor Features
- Covered Patio or Porch
- Fireplace in Patio
- Fire Pit
- Exterior Lighting
- Rain Gutters
Location
- Property is near a park
- Suburban Location
Schools
- Riviera Elementary School
- Richardson Middle School
- South High School
Utilities
- Central Heating
- Heating System Uses Natural Gas
Listing and Financial Details
- Tax Lot 19
- Tax Tract Number 10304
- Assessor Parcel Number 7513003019
- Seller Considering Concessions
Community Details
Overview
- No Home Owners Association
Recreation
- Park
Map
Home Values in the Area
Average Home Value in this Area
Tax History
| Year | Tax Paid | Tax Assessment Tax Assessment Total Assessment is a certain percentage of the fair market value that is determined by local assessors to be the total taxable value of land and additions on the property. | Land | Improvement |
|---|---|---|---|---|
| 2025 | $23,906 | $2,164,861 | $1,703,854 | $461,007 |
| 2024 | $23,906 | $2,122,414 | $1,670,446 | $451,968 |
| 2023 | $23,457 | $2,080,799 | $1,637,693 | $443,106 |
| 2022 | $23,145 | $2,040,000 | $1,605,582 | $434,418 |
| 2021 | $21,719 | $1,896,242 | $1,516,994 | $379,248 |
| 2020 | $21,389 | $1,876,800 | $1,501,440 | $375,360 |
| 2019 | $21,087 | $1,840,000 | $1,472,000 | $368,000 |
| 2018 | $9,057 | $787,502 | $630,007 | $157,495 |
| 2016 | $8,645 | $756,924 | $605,544 | $151,380 |
| 2015 | $8,460 | $745,556 | $596,449 | $149,107 |
| 2014 | $8,238 | $730,953 | $584,766 | $146,187 |
Property History
| Date | Event | Price | List to Sale | Price per Sq Ft | Prior Sale |
|---|---|---|---|---|---|
| 10/29/2025 10/29/25 | Pending | -- | -- | -- | |
| 10/20/2025 10/20/25 | Price Changed | $2,795,000 | -1.9% | $1,051 / Sq Ft | |
| 09/24/2025 09/24/25 | For Sale | $2,850,000 | +42.5% | $1,072 / Sq Ft | |
| 03/25/2021 03/25/21 | Sold | $2,000,000 | 0.0% | $752 / Sq Ft | View Prior Sale |
| 02/18/2021 02/18/21 | Pending | -- | -- | -- | |
| 02/10/2021 02/10/21 | Price Changed | $2,000,000 | 0.0% | $752 / Sq Ft | |
| 02/10/2021 02/10/21 | For Sale | $2,000,000 | +1.3% | $752 / Sq Ft | |
| 02/09/2021 02/09/21 | Pending | -- | -- | -- | |
| 02/04/2021 02/04/21 | For Sale | $1,975,000 | +7.3% | $743 / Sq Ft | |
| 10/30/2018 10/30/18 | Sold | $1,840,000 | +2.3% | $692 / Sq Ft | View Prior Sale |
| 09/28/2018 09/28/18 | Pending | -- | -- | -- | |
| 09/20/2018 09/20/18 | Price Changed | $1,799,000 | -2.7% | $677 / Sq Ft | |
| 09/13/2018 09/13/18 | Price Changed | $1,849,000 | -2.6% | $695 / Sq Ft | |
| 09/03/2018 09/03/18 | For Sale | $1,899,000 | 0.0% | $714 / Sq Ft | |
| 08/24/2018 08/24/18 | Pending | -- | -- | -- | |
| 07/24/2018 07/24/18 | For Sale | $1,899,000 | -- | $714 / Sq Ft |
Purchase History
| Date | Type | Sale Price | Title Company |
|---|---|---|---|
| Grant Deed | $2,000,000 | First American Title Co | |
| Grant Deed | -- | Progressive Title Company | |
| Interfamily Deed Transfer | -- | None Available | |
| Interfamily Deed Transfer | -- | None Available | |
| Interfamily Deed Transfer | -- | None Available | |
| Interfamily Deed Transfer | -- | -- | |
| Interfamily Deed Transfer | -- | Ticor Title Co Glendale | |
| Grant Deed | $583,000 | Chicago Title Co | |
| Interfamily Deed Transfer | -- | -- | |
| Individual Deed | -- | Gateway Title Company | |
| Grant Deed | -- | -- |
Mortgage History
| Date | Status | Loan Amount | Loan Type |
|---|---|---|---|
| Open | $1,600,000 | New Conventional | |
| Previous Owner | $500,000 | New Conventional | |
| Previous Owner | $478,000 | New Conventional | |
| Previous Owner | $466,400 | No Value Available | |
| Previous Owner | $220,000 | No Value Available |
Source: California Regional Multiple Listing Service (CRMLS)
MLS Number: SB25224292
APN: 7513-003-019
- 221 Via Los Miradores
- 204 Via Colusa
- 438 Calle de Aragon
- 309 Via Linda Vista
- 425 Via el Chico
- 426 Via la Selva
- 205 Vista Del Parque
- 320 Calle Mayor
- 5506 Calle de Ricardo
- 728 Calle de Arboles
- 875 Calle de Arboles
- 120 Via Alameda
- 5510 Greenmeadows St
- 5407 Via Del Valle
- 431 Camino de Las Colinas
- 3321 Via la Selva
- 118 Via Buena Ventura
- 411 Via Mesa Grande
- 5109 Paseo Del Pavon
- 454 Palos Verdes Blvd
