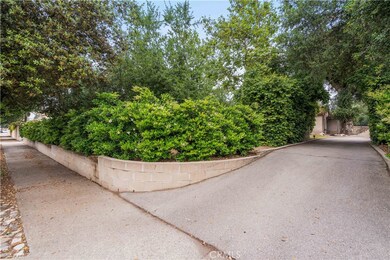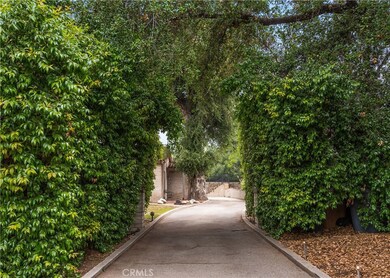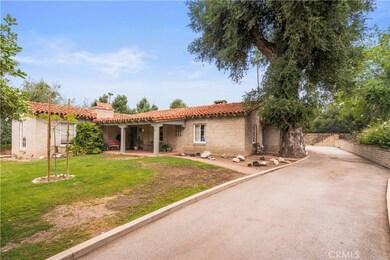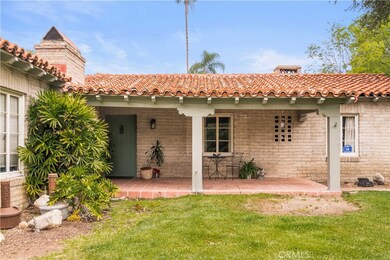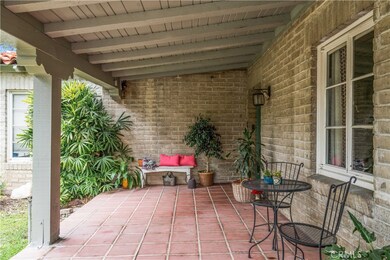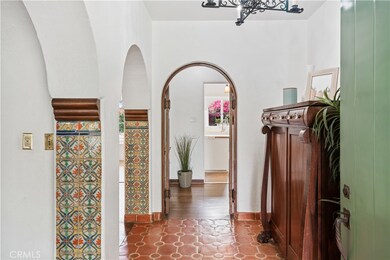
237 W Baseline Rd Claremont, CA 91711
North Claremont NeighborhoodEstimated Value: $1,244,000 - $1,434,000
Highlights
- Above Ground Pool
- Primary Bedroom Suite
- Heated Floor in Bathroom
- Condit Elementary School Rated A
- 0.67 Acre Lot
- Wood Flooring
About This Home
As of July 2021OPEN HOUSE 5/23 12:30-4PM. Own a slice of Claremont History with this 1928 Spanish Colonial Revival Heritage home. The home is being sold by only the 3rd owner. It was originally built by Wally Caldwell for the Naftel Family; early settlers to Claremont and citrus ranchers. A registered Mills Act Property, this expansive lot of .65 acres includes a large above ground pool that was originally used as a water basin to water the groves. This house is on one of the largest lots in Claremont with a home made from cinder block and plaster, with a traditional low pitch, cross-gabled roof and red clay tiles; the character doesn’t disappoint. Enter through the original solid wood paneled door to walk into one of the most beautiful formal entries. Greeted by details that include a Terracotta floor, Catalina tiled archways, and an original metal light fixture. Your attention is first drawn to the large living room with its stunning dark wood beamed ceiling and plaster fireplace. The “awe” of this room, will have you wanting to sit down and take it all in. Some of the historic features throughout are the decorative iron sconces & curtain rods, casement windows, swinging double-sashed doors, built in wood features, and wood flooring & accents throughout. You can also enjoy the Bougainville lined courtyard by the original decorative tiled fountain, for your afternoon lemonade made with your homegrown lemons. The detached, flat roofed garage served as a temporary home, while the Naftel family was waiting for the construction of the main house to be completed. A year after, in 1929, the family put on an addition, serving as the back Master Bedroom and Bathroom. This bathroom was just updated. With all work being completed on the Mills Act work plan, this home will provide a large tax break as one of its many benefits. Some recent updates include; HVAC system, interior paint, kitchen flooring, tankless water heater, wrought iron fence around pool & decking, and new garage roof, to name a few. You do not want to miss this amazing historic home; an opportunity that doesn’t present itself often. This home won’t last!
Home Details
Home Type
- Single Family
Est. Annual Taxes
- $5,471
Year Built
- Built in 1928
Lot Details
- 0.67 Acre Lot
- South Facing Home
- Block Wall Fence
- Sprinkler System
- Private Yard
- Back and Front Yard
- Density is up to 1 Unit/Acre
- Value in Land
- Property is zoned CLRS13000*
Parking
- 2 Car Garage
- 1 Carport Space
- Parking Available
- Unpaved Parking
Home Design
- Spanish Architecture
- Raised Foundation
- Interior Block Wall
- Spanish Tile Roof
- Clay Roof
- Plaster
Interior Spaces
- 2,389 Sq Ft Home
- 1-Story Property
- Built-In Features
- Beamed Ceilings
- Ceiling Fan
- Casement Windows
- Formal Entry
- Living Room with Fireplace
- Dining Room
- Wood Flooring
- Courtyard Views
- Utility Basement
- Laundry Room
Kitchen
- Breakfast Area or Nook
- Eat-In Kitchen
- Double Oven
- Built-In Range
- Microwave
- Dishwasher
- Tile Countertops
Bedrooms and Bathrooms
- 4 Main Level Bedrooms
- Primary Bedroom Suite
- 3 Full Bathrooms
- Heated Floor in Bathroom
- Makeup or Vanity Space
- Bathtub
- Multiple Shower Heads
- Walk-in Shower
Outdoor Features
- Above Ground Pool
- Patio
Utilities
- Central Heating and Cooling System
- Tankless Water Heater
Listing and Financial Details
- Tax Lot 8
- Tax Tract Number 28875
- Assessor Parcel Number 8670007006
Community Details
Overview
- No Home Owners Association
- Foothills
Recreation
- Hiking Trails
- Bike Trail
Ownership History
Purchase Details
Home Financials for this Owner
Home Financials are based on the most recent Mortgage that was taken out on this home.Purchase Details
Home Financials for this Owner
Home Financials are based on the most recent Mortgage that was taken out on this home.Purchase Details
Home Financials for this Owner
Home Financials are based on the most recent Mortgage that was taken out on this home.Purchase Details
Home Financials for this Owner
Home Financials are based on the most recent Mortgage that was taken out on this home.Similar Homes in Claremont, CA
Home Values in the Area
Average Home Value in this Area
Purchase History
| Date | Buyer | Sale Price | Title Company |
|---|---|---|---|
| Barbera John R | $1,325,000 | Lawyers Title La | |
| Zeits Sebastian W | $675,000 | Fidelity National Title Co L | |
| Maurer David F | -- | -- | |
| Maurer David F | -- | American Title Co | |
| Maurer David F | -- | First Southwestern Title Co | |
| Maurer David F | -- | First Southwestern Title Co |
Mortgage History
| Date | Status | Borrower | Loan Amount |
|---|---|---|---|
| Open | Barbera John R | $625,000 | |
| Previous Owner | Zeits Sebastian W | $567,500 | |
| Previous Owner | Zeits Sebastian W | $114,800 | |
| Previous Owner | Zeits Sebastian W | $597,000 | |
| Previous Owner | Zeits Sebastian W | $191,600 | |
| Previous Owner | Zeits Sebastian W | $540,000 | |
| Previous Owner | Maurer David F | $207,000 | |
| Previous Owner | Maurer David F | $25,000 | |
| Previous Owner | Maurer David F | $186,600 | |
| Previous Owner | Maurer David F | $186,600 | |
| Closed | Zeits Sebastian W | $66,800 |
Property History
| Date | Event | Price | Change | Sq Ft Price |
|---|---|---|---|---|
| 07/12/2021 07/12/21 | Sold | $1,325,000 | +12.8% | $555 / Sq Ft |
| 05/28/2021 05/28/21 | Pending | -- | -- | -- |
| 05/21/2021 05/21/21 | For Sale | $1,175,000 | -- | $492 / Sq Ft |
Tax History Compared to Growth
Tax History
| Year | Tax Paid | Tax Assessment Tax Assessment Total Assessment is a certain percentage of the fair market value that is determined by local assessors to be the total taxable value of land and additions on the property. | Land | Improvement |
|---|---|---|---|---|
| 2024 | $5,471 | $398,000 | $269,600 | $128,400 |
| 2023 | $5,775 | $427,100 | $289,300 | $137,800 |
| 2022 | $6,195 | $464,500 | $314,700 | $149,800 |
| 2021 | $4,803 | $350,300 | $244,200 | $106,100 |
| 2020 | $4,099 | $294,600 | $205,400 | $89,200 |
| 2019 | $4,035 | $290,200 | $202,300 | $87,900 |
| 2018 | $3,787 | $281,900 | $197,300 | $84,600 |
| 2016 | $3,427 | $262,300 | $183,600 | $78,700 |
| 2015 | $3,299 | $250,800 | $175,600 | $75,200 |
| 2014 | $3,175 | $235,000 | $164,500 | $70,500 |
Agents Affiliated with this Home
-
Sarah Dykema

Seller's Agent in 2021
Sarah Dykema
Capital & Influence
(909) 348-2119
3 in this area
100 Total Sales
-
Susan Aleman

Buyer's Agent in 2021
Susan Aleman
ELEMENT RE INC
(909) 214-4010
3 in this area
47 Total Sales
Map
Source: California Regional Multiple Listing Service (CRMLS)
MLS Number: CV21109152
APN: 8670-007-006
- 161 W Loretto Ct
- 264 W Sonora Place
- 223 Bloomfield Ct
- 2136 Forbes Ave
- 556 W Baseline Rd
- 465 Champlain Dr
- 2105 Oxford Ave
- 107 Evergreen Ln
- 113 Fayette Ct
- 0 Vl-8675022001 Unit HD25033094
- 0 0 Unit CV25018662
- 274 E Blue Mountain Way
- 1919 Austin Ct
- 146 Sweetbriar Dr
- 2571 King Way
- 2610 King Way
- 378 E Radcliffe Dr
- 2583 King Way
- 1848 N Mountain Ave
- 2177 W Silver Tree Rd
- 237 W Baseline Rd
- 2129 N San Marcos Place
- 2128 N Indian Hill Blvd
- 2104 N Indian Hill Blvd
- 2153 N San Marcos Place
- 252 W Monterrey Dr
- 266 W Monterrey Dr
- 2152 N Indian Hill Blvd
- 2105 N San Marcos Place
- 380 W Baseline Rd
- 238 W Monterrey Dr
- 280 W Monterrey Dr
- 294 W Monterrey Dr
- 2106 N San Marcos Place
- 2130 N San Marcos Place
- 2154 N San Marcos Place
- 267 W Monterrey Dr
- 2178 N San Marcos Place
- 281 W Monterrey Dr
- 182 W Loretto Ct

