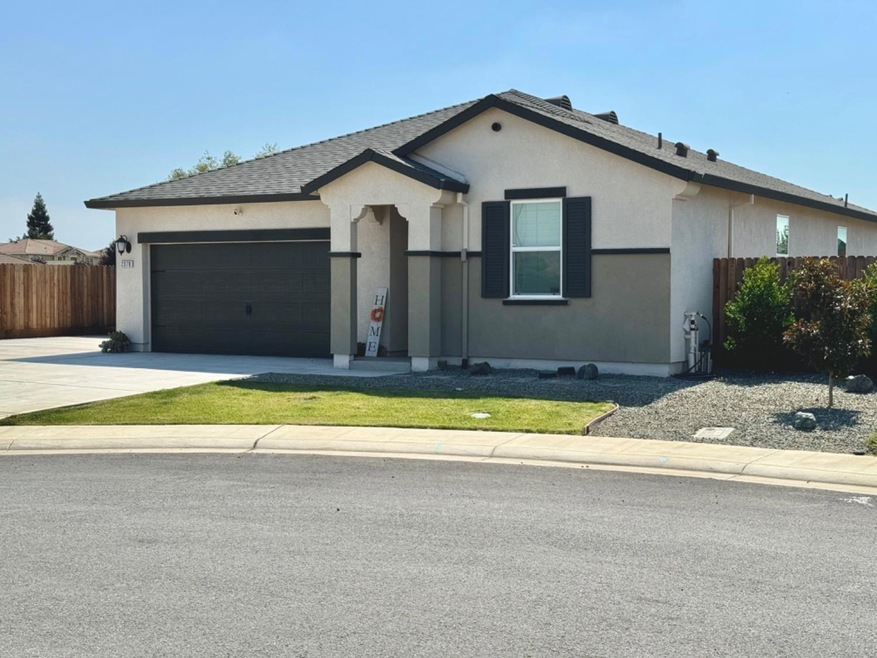
$450,000
- 4 Beds
- 2 Baths
- 1,870 Sq Ft
- 1887 River Bank Dr
- Marysville, CA
This 4-bedroom, 2-bath home in Edgewater offers a spacious and functional layout perfect for comfortable living. The large kitchen, complete with an island, overlooks the living and dining area, making it ideal for entertaining. A buffet counter area adds extra storage and counter space, while a large pantry closet ensures everything has its place. The living room features a cozy fireplace and a
Kelly McCarthy eXp Realty of California Inc.
