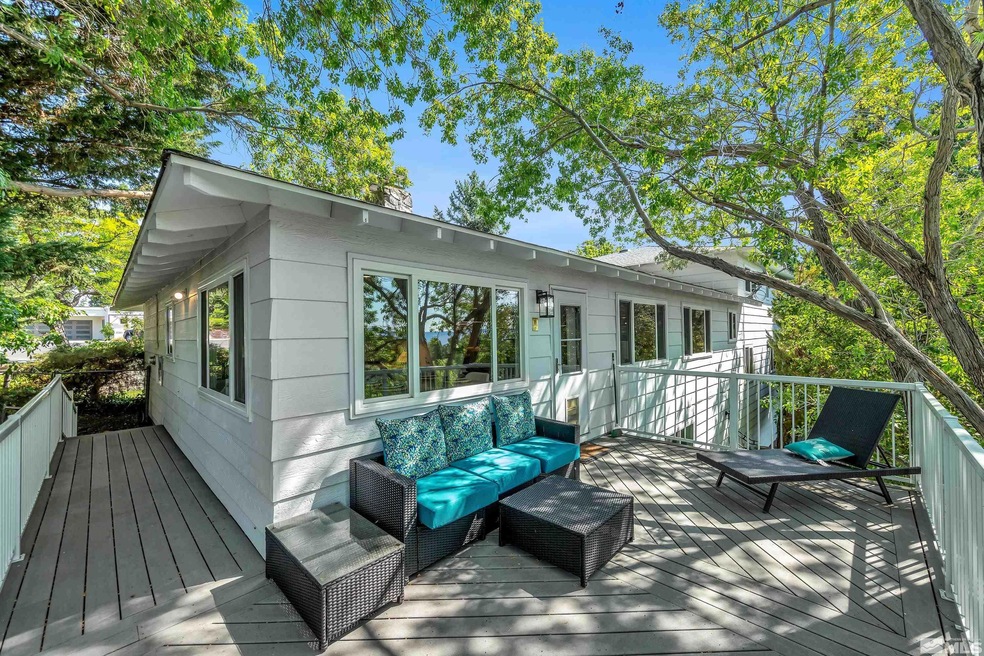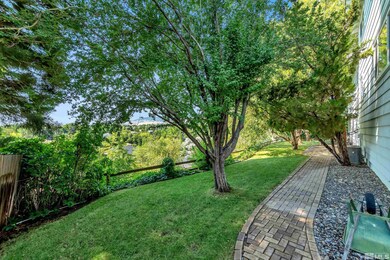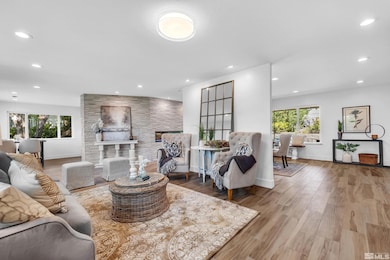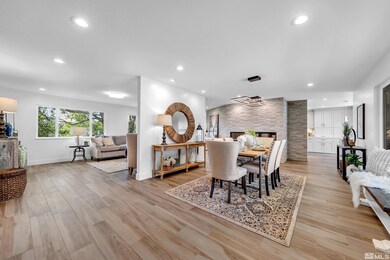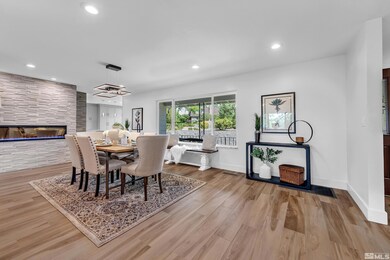
2370 Fireside Cir Reno, NV 89509
Skyline Boulevard NeighborhoodHighlights
- Mountain View
- Deck
- Wood Flooring
- Jessie Beck Elementary School Rated A-
- Recreation Room
- Separate Formal Living Room
About This Home
As of December 2024Nestled in a serene cul-de-sac within a tranquil neighborhood of Old Southwest Reno,this remarkable tri-level home is poised to captivate discerning buyers. With 4 bedrooms, 2 baths, and 2 half baths that offers ample space for comfortable living. Newly modernized kitchen with state-of-the-art appliances, the kitchen compliments the newly updated living room and electric wall fireplace. New cabinets with all the extra details - soft close, hidden coffee nook with Cafe refrigerator and much more., There is a finished basement for a game room. Brazilian hardwood floors add a classic charm on the upper level. Sprinkler system that continues to the hillside that extends off the property. Enjoy views from your deck off the kitchen and privacy with mature trees. Zoned for Beck, Swope and Reno High. This home presents an exceptional opportunity for those seeking both luxury and convenience in Reno. No HOA, and Low property taxes! This is a must see!
Last Agent to Sell the Property
Dickson Realty - Caughlin License #S.174751 Listed on: 07/19/2024

Home Details
Home Type
- Single Family
Est. Annual Taxes
- $3,682
Year Built
- Built in 1970
Lot Details
- 0.41 Acre Lot
- Cul-De-Sac
- Dog Run
- Partially Fenced Property
- Landscaped
- Lot Sloped Down
- Front and Back Yard Sprinklers
- Sprinklers on Timer
- Property is zoned SF3
Parking
- 2 Car Attached Garage
- Garage Door Opener
Home Design
- Tri-Level Property
- Brick or Stone Mason
- Slab Foundation
- Pitched Roof
- Shingle Roof
- Composition Roof
- Wood Siding
- Stick Built Home
Interior Spaces
- 3,595 Sq Ft Home
- Ceiling Fan
- Self Contained Fireplace Unit Or Insert
- Double Pane Windows
- Blinds
- Entrance Foyer
- Family Room
- Separate Formal Living Room
- Recreation Room
- Game Room
- Mountain Views
- Walk-Out Basement
Kitchen
- Breakfast Area or Nook
- Gas Oven
- Gas Range
- Microwave
- Dishwasher
- ENERGY STAR Qualified Appliances
- Kitchen Island
- Disposal
Flooring
- Wood
- Ceramic Tile
Bedrooms and Bathrooms
- 4 Bedrooms
Laundry
- Laundry Room
- Laundry in Bathroom
- Dryer
- Washer
- Sink Near Laundry
- Laundry Cabinets
Home Security
- Smart Thermostat
- Fire and Smoke Detector
Outdoor Features
- Deck
- Storage Shed
Schools
- Beck Elementary School
- Swope Middle School
- Reno High School
Utilities
- Refrigerated Cooling System
- Forced Air Heating and Cooling System
- Heating System Uses Natural Gas
- Wall Furnace
- Tankless Water Heater
- Gas Water Heater
- Internet Available
- Phone Available
- Cable TV Available
Community Details
- No Home Owners Association
Listing and Financial Details
- Home warranty included in the sale of the property
- Assessor Parcel Number 01812142
Ownership History
Purchase Details
Home Financials for this Owner
Home Financials are based on the most recent Mortgage that was taken out on this home.Purchase Details
Home Financials for this Owner
Home Financials are based on the most recent Mortgage that was taken out on this home.Purchase Details
Purchase Details
Home Financials for this Owner
Home Financials are based on the most recent Mortgage that was taken out on this home.Similar Homes in Reno, NV
Home Values in the Area
Average Home Value in this Area
Purchase History
| Date | Type | Sale Price | Title Company |
|---|---|---|---|
| Deed | -- | First American Title | |
| Deed | -- | First American Title | |
| Bargain Sale Deed | $1,025,000 | First American Title | |
| Bargain Sale Deed | $1,025,000 | First American Title | |
| Bargain Sale Deed | $450,000 | First Contennial Title Co | |
| Bargain Sale Deed | $450,000 | None Available |
Mortgage History
| Date | Status | Loan Amount | Loan Type |
|---|---|---|---|
| Open | $650,000 | New Conventional | |
| Closed | $650,000 | New Conventional | |
| Previous Owner | $360,000 | New Conventional | |
| Previous Owner | $145,000 | Unknown | |
| Previous Owner | $108,000 | Credit Line Revolving | |
| Previous Owner | $38,500 | Credit Line Revolving |
Property History
| Date | Event | Price | Change | Sq Ft Price |
|---|---|---|---|---|
| 12/18/2024 12/18/24 | Sold | $1,025,000 | -6.8% | $285 / Sq Ft |
| 10/18/2024 10/18/24 | Pending | -- | -- | -- |
| 10/10/2024 10/10/24 | Price Changed | $1,100,000 | -5.6% | $306 / Sq Ft |
| 08/17/2024 08/17/24 | Price Changed | $1,165,000 | -10.0% | $324 / Sq Ft |
| 07/19/2024 07/19/24 | For Sale | $1,295,000 | +187.8% | $360 / Sq Ft |
| 12/19/2013 12/19/13 | Sold | $450,000 | -3.2% | $114 / Sq Ft |
| 11/13/2013 11/13/13 | Pending | -- | -- | -- |
| 10/19/2013 10/19/13 | For Sale | $465,000 | -- | $118 / Sq Ft |
Tax History Compared to Growth
Tax History
| Year | Tax Paid | Tax Assessment Tax Assessment Total Assessment is a certain percentage of the fair market value that is determined by local assessors to be the total taxable value of land and additions on the property. | Land | Improvement |
|---|---|---|---|---|
| 2025 | $3,682 | $141,906 | $79,310 | $62,596 |
| 2024 | $3,682 | $138,719 | $77,000 | $61,719 |
| 2023 | $3,576 | $132,746 | $75,250 | $57,496 |
| 2022 | $3,472 | $109,695 | $63,000 | $46,695 |
| 2021 | $3,372 | $102,262 | $56,700 | $45,562 |
| 2020 | $3,272 | $101,823 | $56,700 | $45,123 |
| 2019 | $3,176 | $97,589 | $52,500 | $45,089 |
| 2018 | $3,086 | $94,485 | $49,000 | $45,485 |
| 2017 | $2,997 | $94,128 | $47,250 | $46,878 |
| 2016 | $2,923 | $101,316 | $52,500 | $48,816 |
| 2015 | $2,913 | $89,390 | $38,500 | $50,890 |
| 2014 | $2,829 | $83,245 | $32,830 | $50,415 |
| 2013 | -- | $74,751 | $24,325 | $50,426 |
Agents Affiliated with this Home
-
Brandy Casey

Seller's Agent in 2024
Brandy Casey
Dickson Realty
(406) 270-8987
1 in this area
73 Total Sales
-
Steve Blane

Buyer's Agent in 2024
Steve Blane
Ferrari-Lund Real Estate Reno
(775) 830-6613
2 in this area
78 Total Sales
-
Michael Wood

Seller's Agent in 2013
Michael Wood
RE/MAX
(775) 250-2007
7 in this area
1,988 Total Sales
-
C
Buyer's Agent in 2013
Carlee Ferrari
Dickson Realty
Map
Source: Northern Nevada Regional MLS
MLS Number: 240009210
APN: 018-121-42
- 2315 Armstrong Ln
- 2080 Del Rio Ln
- 2905 Susileen Dr
- 2345 Crescent Cir
- 3255 Corey Dr
- 2205 Keever Ct
- 1701 Hunter Lake Dr
- 2195 W Plumb Ln
- 000 Markridge Dr
- 0 Markridge Dr Unit 230002663
- 3265 Markridge Dr
- 1901 Marsh Ave
- 995 Skyline Blvd
- 1435 Hunter Lake Dr
- 2600 James Madison Dr
- 1495 Lillian Way
- 3075 Markridge Dr
- 125 Greenridge Dr
- 2353 Queen Anne Ct
- 2225 Driscoll Dr
