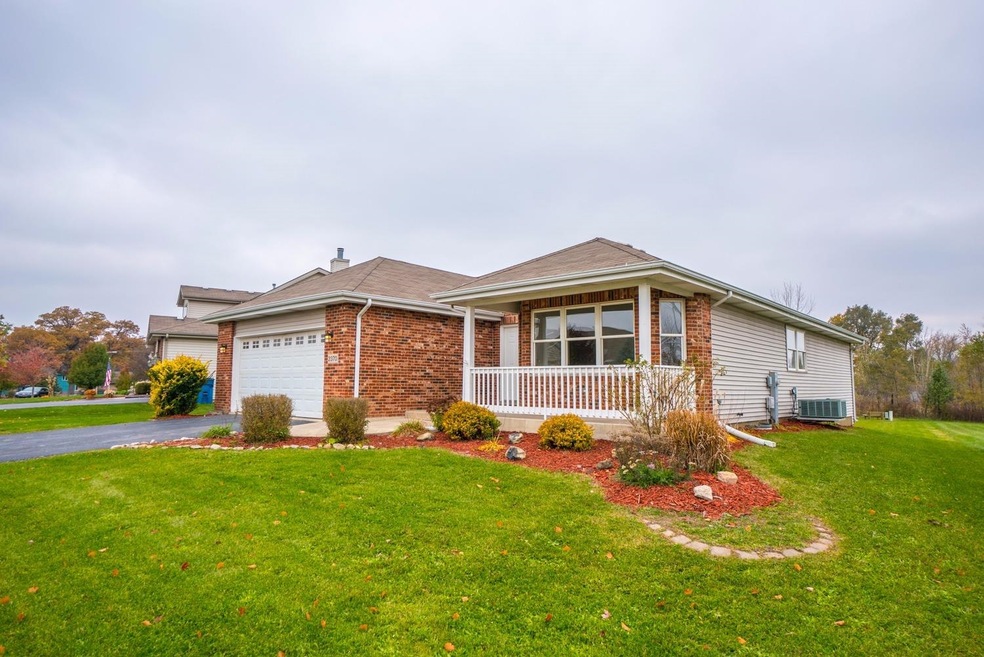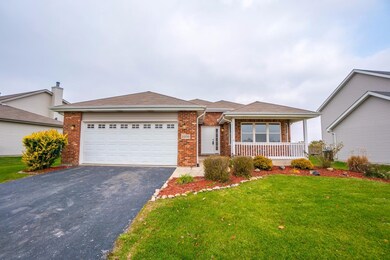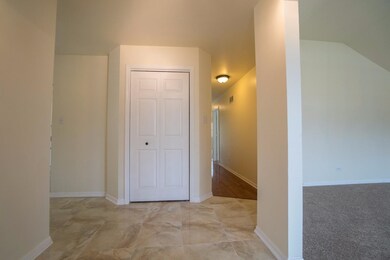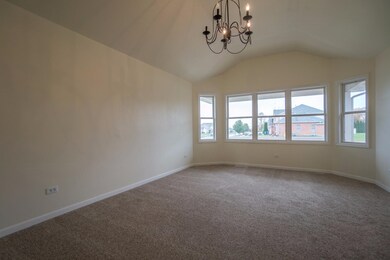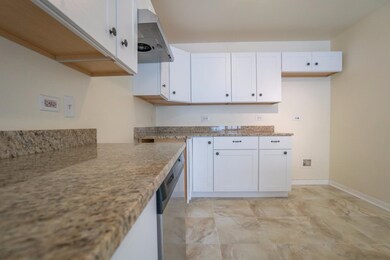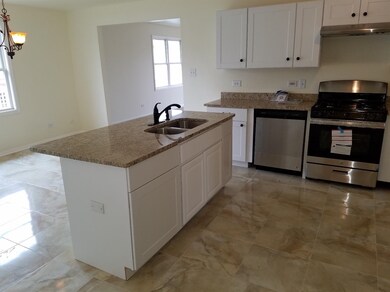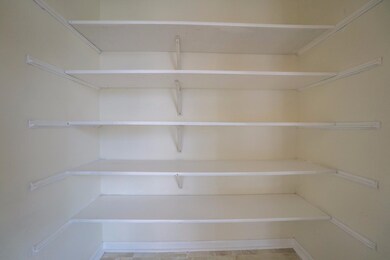
2370 Hillcrest Ln Lowell, IN 46356
Cedar Creek NeighborhoodHighlights
- Deck
- Cathedral Ceiling
- Formal Dining Room
- Ranch Style House
- Covered patio or porch
- Skylights
About This Home
As of August 2019PRICE REDUCED! This gorgeous 2002 sq ft 3 bd, 2 bath, ranch home in desired Spring Run subdivision welcomes you into an elegant foyer boasting marble floors that extend throughout the spacious eat in kitchen. The open concept kitchen features a nice size pantry, stainless steel stove with hood and beautiful granite counter tops. An over-sized formal dining room could be used as an entertainment/rec room in addition to the provided great room if desired. The master bedroom encompasses a large walk in closet and an en suite with a skylight. 2nd bedroom also has a walk in closet. 2nd & 3rd bedrooms share a full bath with skylight. Every room of this home is truly spacious! Also includes an unfinished basement for whatever you imagine. A huge deck leads into the backyard with no homes behind for a serene private viewing that makes it perfect for entertaining or just relaxing. Neighborhood offers a stocked pond and a park. Come meet your dream home!
Last Agent to Sell the Property
McColly Real Estate License #RB14029096 Listed on: 11/04/2017

Home Details
Home Type
- Single Family
Est. Annual Taxes
- $2,584
Year Built
- Built in 2006
Lot Details
- 1,394 Sq Ft Lot
- Lot Dimensions are 71x197
HOA Fees
- $13 Monthly HOA Fees
Parking
- 2 Car Attached Garage
Home Design
- Ranch Style House
- Brick Exterior Construction
- Vinyl Siding
Interior Spaces
- 2,002 Sq Ft Home
- Cathedral Ceiling
- Skylights
- Living Room
- Formal Dining Room
- Basement
Kitchen
- Country Kitchen
- Portable Gas Range
- Range Hood
- Dishwasher
- Disposal
Bedrooms and Bathrooms
- 3 Bedrooms
- En-Suite Primary Bedroom
- Bathroom on Main Level
- 2 Full Bathrooms
Laundry
- Dryer
- Washer
Outdoor Features
- Deck
- Covered patio or porch
Utilities
- Cooling Available
- Forced Air Heating System
- Heating System Uses Natural Gas
Listing and Financial Details
- Assessor Parcel Number 452019303009000008
Community Details
Overview
- Spring Run Ph 01 Subdivision
Building Details
- Net Lease
Ownership History
Purchase Details
Home Financials for this Owner
Home Financials are based on the most recent Mortgage that was taken out on this home.Purchase Details
Home Financials for this Owner
Home Financials are based on the most recent Mortgage that was taken out on this home.Purchase Details
Purchase Details
Purchase Details
Purchase Details
Home Financials for this Owner
Home Financials are based on the most recent Mortgage that was taken out on this home.Similar Homes in Lowell, IN
Home Values in the Area
Average Home Value in this Area
Purchase History
| Date | Type | Sale Price | Title Company |
|---|---|---|---|
| Warranty Deed | -- | Meridian Title | |
| Corporate Deed | -- | None Available | |
| Warranty Deed | -- | Indiana Title Network Co | |
| Limited Warranty Deed | -- | Meridian Title Corp | |
| Limited Warranty Deed | -- | None Available | |
| Sheriffs Deed | $192,883 | None Available | |
| Warranty Deed | -- | Chicago Title Insurance Comp |
Mortgage History
| Date | Status | Loan Amount | Loan Type |
|---|---|---|---|
| Open | $210,000 | New Conventional | |
| Closed | $216,665 | New Conventional | |
| Previous Owner | $22,450 | Commercial | |
| Previous Owner | $179,600 | New Conventional | |
| Previous Owner | $196,175 | Fannie Mae Freddie Mac |
Property History
| Date | Event | Price | Change | Sq Ft Price |
|---|---|---|---|---|
| 08/23/2019 08/23/19 | Sold | $254,900 | 0.0% | $127 / Sq Ft |
| 08/05/2019 08/05/19 | Pending | -- | -- | -- |
| 07/15/2019 07/15/19 | For Sale | $254,900 | +13.5% | $127 / Sq Ft |
| 03/13/2018 03/13/18 | Sold | $224,500 | 0.0% | $112 / Sq Ft |
| 03/12/2018 03/12/18 | Pending | -- | -- | -- |
| 11/04/2017 11/04/17 | For Sale | $224,500 | -- | $112 / Sq Ft |
Tax History Compared to Growth
Tax History
| Year | Tax Paid | Tax Assessment Tax Assessment Total Assessment is a certain percentage of the fair market value that is determined by local assessors to be the total taxable value of land and additions on the property. | Land | Improvement |
|---|---|---|---|---|
| 2024 | $7,923 | $301,600 | $50,700 | $250,900 |
| 2023 | $2,895 | $298,900 | $50,700 | $248,200 |
| 2022 | $2,895 | $289,500 | $39,700 | $249,800 |
| 2021 | $2,474 | $247,400 | $32,900 | $214,500 |
| 2020 | $2,356 | $235,600 | $32,900 | $202,700 |
| 2019 | $2,284 | $220,000 | $32,900 | $187,100 |
| 2018 | $2,515 | $213,000 | $32,900 | $180,100 |
| 2017 | $2,667 | $212,200 | $32,900 | $179,300 |
| 2016 | $2,584 | $212,700 | $32,900 | $179,800 |
| 2014 | $2,507 | $207,500 | $32,800 | $174,700 |
| 2013 | $2,646 | $208,600 | $32,800 | $175,800 |
Agents Affiliated with this Home
-
Marc Roy

Seller's Agent in 2019
Marc Roy
McColly Real Estate
(219) 688-8258
1 in this area
50 Total Sales
-
David Taylor

Buyer's Agent in 2019
David Taylor
McColly Real Estate
(219) 306-7812
3 in this area
309 Total Sales
-
Laura Nylen
L
Seller's Agent in 2018
Laura Nylen
McColly Real Estate
(219) 712-2469
8 in this area
38 Total Sales
-
Kyleen Estrada

Seller Co-Listing Agent in 2018
Kyleen Estrada
@ Properties
(847) 630-7963
7 in this area
37 Total Sales
Map
Source: Northwest Indiana Association of REALTORS®
MLS Number: GNR424588
APN: 45-20-19-303-009.000-008
- 2390 Hillcrest Ln
- 17022 Holtz Rd
- 17786 Violette Ln
- 17787 Hillside Dr
- 17780 Violette Way
- 17789 Violette Way
- 2321 Oakwood Ln
- 4547 Remington Way
- 2183 Oakwood Ln
- 16819 APPROX Holtz Rd
- 17022 (approx) Holtz Rd
- 17793 Hillside Dr
- 17781 Hillside Dr
- 17799 Hillside Dr
- 17829 Hillside Dr
- 17823 Hillside Dr
- 4637 Remington Way
- 17817 Hillside Dr
- 17835 Hillside Dr
- 17811 Hillside Dr
