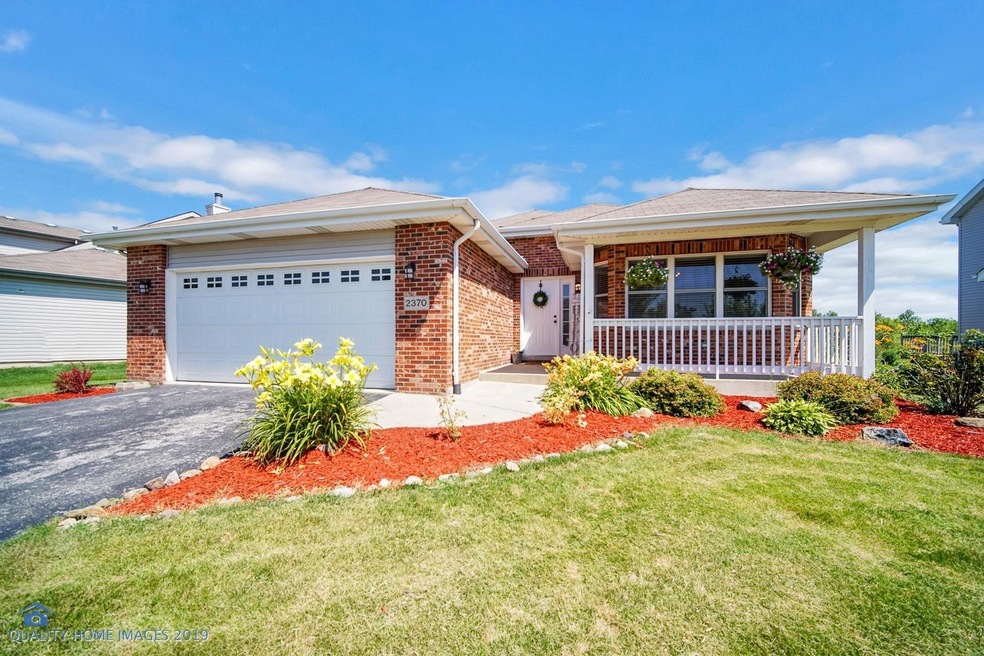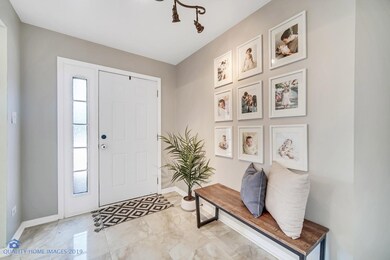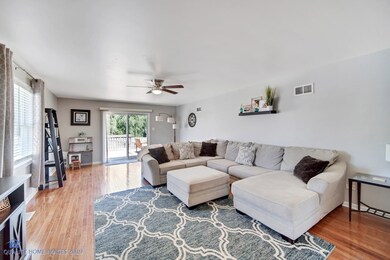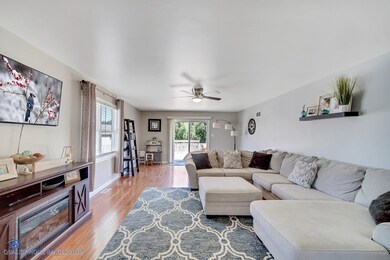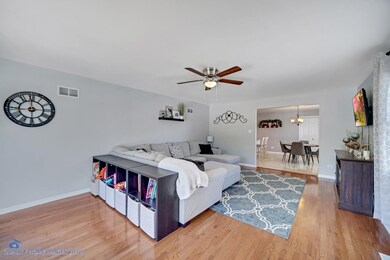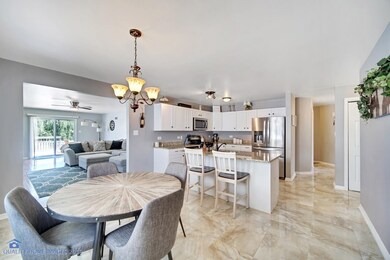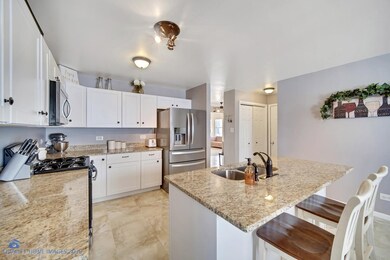
2370 Hillcrest Ln Lowell, IN 46356
Cedar Creek NeighborhoodHighlights
- Deck
- Ranch Style House
- Covered patio or porch
- Recreation Room
- Great Room
- Skylights
About This Home
As of August 2019Wow, Wow, Wow...is All You Will Say When You Walk Into This Beautiful Ranch Style Home. The Spacious Foyer Features Marble Flooring Which Leads Into The Open, Tastefully Done Country Kitchen Which Features SS Appliances and Granite Counters. The Spacious Kitchen Opens Up To a Huge Great Room That Features Hard Wood Floors and a Sliding Door That Leads To a Very Large Deck. To The Right Of The Foyer, Is a Good Size Living Room Which Could Be Mixed Use. The Three Bedrooms Are All Good Sizes, The Master Has a Large Walk-in Closet And a Good Size Master Bath. The Master Bedroom Also Features a Sliding Door That Goes Out To The Very Large Deck. Enjoy your days or evenings relaxing in your fenced-in backyard, on your very large deck with nothing but views behind you. Close to Shopping and the High School. Call today to schedule your showing.
Last Agent to Sell the Property
McColly Real Estate License #RB14039391 Listed on: 07/15/2019
Home Details
Home Type
- Single Family
Est. Annual Taxes
- $2,516
Year Built
- Built in 2006
Lot Details
- 0.32 Acre Lot
- Lot Dimensions are 71x97
- Fenced
HOA Fees
- $13 Monthly HOA Fees
Parking
- 2 Car Attached Garage
- Garage Door Opener
Home Design
- Ranch Style House
- Brick Exterior Construction
- Vinyl Siding
Interior Spaces
- 2,002 Sq Ft Home
- Skylights
- Great Room
- Living Room
- Recreation Room
- Basement
Kitchen
- Country Kitchen
- Portable Gas Range
- <<microwave>>
- Dishwasher
Bedrooms and Bathrooms
- 3 Bedrooms
- En-Suite Primary Bedroom
- Bathroom on Main Level
- 2 Full Bathrooms
Outdoor Features
- Deck
- Covered patio or porch
Utilities
- Cooling Available
- Forced Air Heating System
- Heating System Uses Natural Gas
Listing and Financial Details
- Assessor Parcel Number 452019303009000008
Community Details
Overview
- Spring Run Ph 01 Subdivision
Building Details
- Net Lease
Ownership History
Purchase Details
Home Financials for this Owner
Home Financials are based on the most recent Mortgage that was taken out on this home.Purchase Details
Home Financials for this Owner
Home Financials are based on the most recent Mortgage that was taken out on this home.Purchase Details
Purchase Details
Purchase Details
Purchase Details
Home Financials for this Owner
Home Financials are based on the most recent Mortgage that was taken out on this home.Similar Homes in Lowell, IN
Home Values in the Area
Average Home Value in this Area
Purchase History
| Date | Type | Sale Price | Title Company |
|---|---|---|---|
| Warranty Deed | -- | Meridian Title | |
| Corporate Deed | -- | None Available | |
| Warranty Deed | -- | Indiana Title Network Co | |
| Limited Warranty Deed | -- | Meridian Title Corp | |
| Limited Warranty Deed | -- | None Available | |
| Sheriffs Deed | $192,883 | None Available | |
| Warranty Deed | -- | Chicago Title Insurance Comp |
Mortgage History
| Date | Status | Loan Amount | Loan Type |
|---|---|---|---|
| Open | $210,000 | New Conventional | |
| Closed | $216,665 | New Conventional | |
| Previous Owner | $22,450 | Commercial | |
| Previous Owner | $179,600 | New Conventional | |
| Previous Owner | $196,175 | Fannie Mae Freddie Mac |
Property History
| Date | Event | Price | Change | Sq Ft Price |
|---|---|---|---|---|
| 08/23/2019 08/23/19 | Sold | $254,900 | 0.0% | $127 / Sq Ft |
| 08/05/2019 08/05/19 | Pending | -- | -- | -- |
| 07/15/2019 07/15/19 | For Sale | $254,900 | +13.5% | $127 / Sq Ft |
| 03/13/2018 03/13/18 | Sold | $224,500 | 0.0% | $112 / Sq Ft |
| 03/12/2018 03/12/18 | Pending | -- | -- | -- |
| 11/04/2017 11/04/17 | For Sale | $224,500 | -- | $112 / Sq Ft |
Tax History Compared to Growth
Tax History
| Year | Tax Paid | Tax Assessment Tax Assessment Total Assessment is a certain percentage of the fair market value that is determined by local assessors to be the total taxable value of land and additions on the property. | Land | Improvement |
|---|---|---|---|---|
| 2024 | $7,923 | $301,600 | $50,700 | $250,900 |
| 2023 | $2,895 | $298,900 | $50,700 | $248,200 |
| 2022 | $2,895 | $289,500 | $39,700 | $249,800 |
| 2021 | $2,474 | $247,400 | $32,900 | $214,500 |
| 2020 | $2,356 | $235,600 | $32,900 | $202,700 |
| 2019 | $2,284 | $220,000 | $32,900 | $187,100 |
| 2018 | $2,515 | $213,000 | $32,900 | $180,100 |
| 2017 | $2,667 | $212,200 | $32,900 | $179,300 |
| 2016 | $2,584 | $212,700 | $32,900 | $179,800 |
| 2014 | $2,507 | $207,500 | $32,800 | $174,700 |
| 2013 | $2,646 | $208,600 | $32,800 | $175,800 |
Agents Affiliated with this Home
-
Marc Roy

Seller's Agent in 2019
Marc Roy
McColly Real Estate
(219) 688-8258
1 in this area
50 Total Sales
-
David Taylor

Buyer's Agent in 2019
David Taylor
McColly Real Estate
(219) 306-7812
3 in this area
309 Total Sales
-
Laura Nylen
L
Seller's Agent in 2018
Laura Nylen
McColly Real Estate
(219) 712-2469
8 in this area
38 Total Sales
-
Kyleen Estrada

Seller Co-Listing Agent in 2018
Kyleen Estrada
@ Properties
(847) 630-7963
7 in this area
37 Total Sales
Map
Source: Northwest Indiana Association of REALTORS®
MLS Number: GNR458765
APN: 45-20-19-303-009.000-008
- 2390 Hillcrest Ln
- 17022 Holtz Rd
- 17786 Violette Ln
- 17787 Hillside Dr
- 17780 Violette Way
- 17789 Violette Way
- 2321 Oakwood Ln
- 4547 Remington Way
- 2183 Oakwood Ln
- 16819 APPROX Holtz Rd
- 17022 (approx) Holtz Rd
- 17793 Hillside Dr
- 17781 Hillside Dr
- 17799 Hillside Dr
- 17829 Hillside Dr
- 17823 Hillside Dr
- 4637 Remington Way
- 17817 Hillside Dr
- 17835 Hillside Dr
- 17811 Hillside Dr
