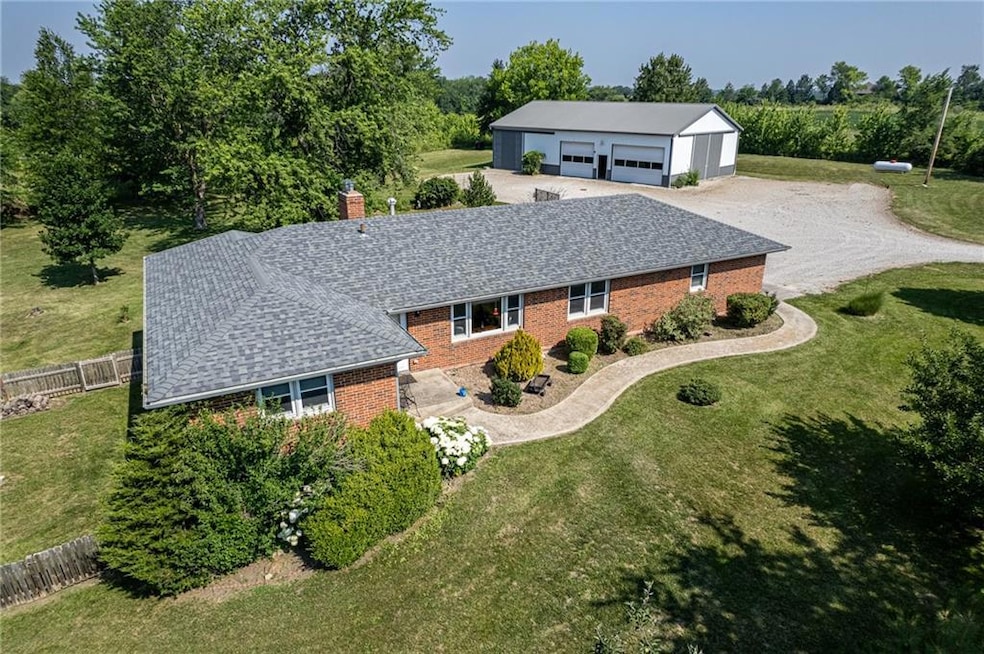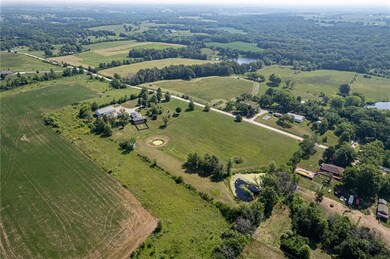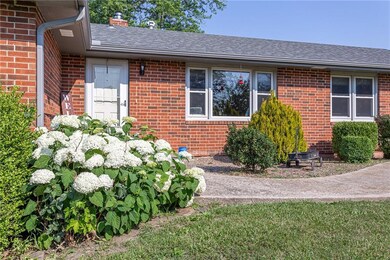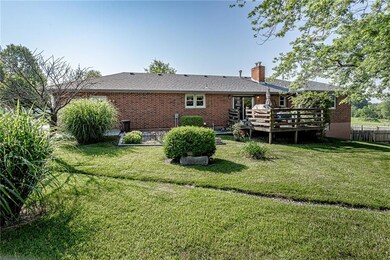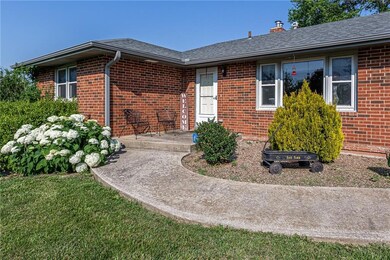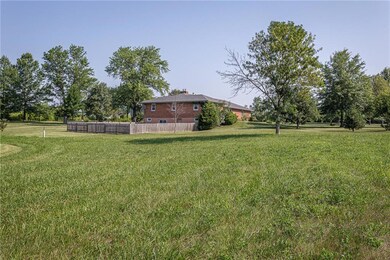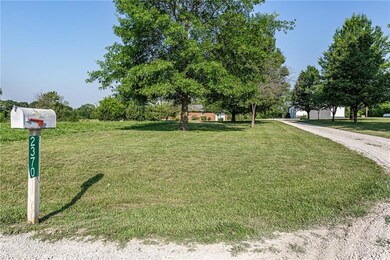
2370 SE Tri County Line Rd Lathrop, MO 64465
Estimated Value: $342,000 - $516,000
Highlights
- Deck
- Living Room with Fireplace
- Wood Flooring
- Pond
- Ranch Style House
- No HOA
About This Home
As of August 2023WOW! This one checks ALL the boxes: a beautiful home, huge outbuilding, acreage, pond - and more! This all-brick ranch on 6 acres is a rare find! From the moment you step inside, you are greeted with vintage hardwood floors that are in remarkable condition. The unique narrow plank flooring is a real showstopper! The home boasts a Geo-thermal HVAC system, which provides great savings on utility bills. You'll love the oversized mudroom with access to the expansive finished basement. A large family room downstairs features an office area, a second fireplace, large windows, and a walkout.
The 40x60 insulated shop features a 6" thick concrete slab floor, and 12-foot ceilings; the outbuilding also features a half-bath and an air-conditioned office area, built-in shelving, a propane heater, 2 roll-up doors, and 2 sliding doors. There are electricity & water hookups behind the outbuilding for RV hookups. This is a WILDLIFE-LOVERS paradise, with a pond and beautiful trees. Owners have frequent sightings of deer, birds, and flowers, and they especially enjoy the fruit trees (apple, peach, and plum)! Come take a look - you won't want to leave!
Last Agent to Sell the Property
MO-KAN Veteran Realty LLC Brokerage Phone: 816-591-3932 License #2019009903 Listed on: 06/30/2023
Home Details
Home Type
- Single Family
Est. Annual Taxes
- $1,669
Year Built
- Built in 1972
Lot Details
- 6
Parking
- 4 Car Garage
Home Design
- Ranch Style House
- Traditional Architecture
- Brick Exterior Construction
- Composition Roof
Interior Spaces
- Wood Burning Fireplace
- Self Contained Fireplace Unit Or Insert
- Thermal Windows
- Low Emissivity Windows
- Living Room with Fireplace
- 2 Fireplaces
- Storm Doors
Kitchen
- Built-In Electric Oven
- Dishwasher
Flooring
- Wood
- Tile
Bedrooms and Bathrooms
- 3 Bedrooms
Finished Basement
- Walk-Out Basement
- Fireplace in Basement
- Laundry in Basement
Outdoor Features
- Pond
- Deck
Schools
- Lathrop Elementary School
- Lathrop High School
Utilities
- Forced Air Heating and Cooling System
- Septic Tank
- Lagoon System
Additional Features
- Geothermal Energy System
- 6 Acre Lot
Community Details
- No Home Owners Association
Listing and Financial Details
- Assessor Parcel Number 09-07.0-36-000-000-012.001
- $0 special tax assessment
Ownership History
Purchase Details
Home Financials for this Owner
Home Financials are based on the most recent Mortgage that was taken out on this home.Purchase Details
Home Financials for this Owner
Home Financials are based on the most recent Mortgage that was taken out on this home.Purchase Details
Similar Homes in Lathrop, MO
Home Values in the Area
Average Home Value in this Area
Purchase History
| Date | Buyer | Sale Price | Title Company |
|---|---|---|---|
| Weaver Ryan M | -- | Thomson Affinity Title | |
| Fodge Joann | $299,000 | Stewart Title | |
| Endsley Robert L | -- | -- |
Mortgage History
| Date | Status | Borrower | Loan Amount |
|---|---|---|---|
| Open | Weaver Ryan M | $465,500 | |
| Previous Owner | Fodge Joann | $239,200 |
Property History
| Date | Event | Price | Change | Sq Ft Price |
|---|---|---|---|---|
| 08/15/2023 08/15/23 | Sold | -- | -- | -- |
| 07/02/2023 07/02/23 | Pending | -- | -- | -- |
| 06/30/2023 06/30/23 | For Sale | $479,000 | -- | $159 / Sq Ft |
Tax History Compared to Growth
Tax History
| Year | Tax Paid | Tax Assessment Tax Assessment Total Assessment is a certain percentage of the fair market value that is determined by local assessors to be the total taxable value of land and additions on the property. | Land | Improvement |
|---|---|---|---|---|
| 2023 | $1,989 | $27,916 | $3,951 | $23,965 |
| 2022 | $1,824 | $25,930 | $3,951 | $21,979 |
| 2021 | $1,763 | $25,930 | $3,951 | $21,979 |
| 2020 | $1,674 | $23,840 | $3,666 | $20,174 |
| 2019 | $1,655 | $23,840 | $3,666 | $20,174 |
| 2018 | $1,655 | $23,840 | $3,666 | $20,174 |
| 2017 | $1,669 | $23,840 | $3,666 | $20,174 |
| 2016 | $1,685 | $23,840 | $3,666 | $20,174 |
| 2013 | -- | $23,840 | $0 | $0 |
Agents Affiliated with this Home
-
Connie Stark
C
Seller's Agent in 2023
Connie Stark
MO-KAN Veteran Realty LLC
(816) 591-3932
119 Total Sales
-
Randi Rhoades
R
Buyer's Agent in 2023
Randi Rhoades
Realty Executives
(816) 885-7058
30 Total Sales
Map
Source: Heartland MLS
MLS Number: 2442364
APN: 09-07.0-36-000-000-012.001
- 0 SW Brangus Rd
- 6305 SW Ore Rd
- 6250 S East Tri County Line Rd
- 7934 SW James Lee Rd
- 6165 SW Peak Dr
- 25 NE Stonum Rd
- 0 NE Stonum Rd
- 6178 SE Tri County Line Rd
- 0 Lester Ln
- Lot 1 NE Brown Rd
- 0 NE Hinchey Ln
- 21303 Copper Ln
- 000 Missouri 116
- 10179 SE 204th St
- 0 SW Alamo Rd
- 000 SW Alamo Rd
- 8894 S East Pp Hwy
- 6759 SE Downing Rd
- 6095 SE Dittoe Ln
- 9147 SE Jamie Ln
- 2370 SE Tri County Line Rd
- 2370 SE Tri-County Line Rd
- 8474 SW Tri County Line Rd
- 2526 SE Tri County Line Rd
- 60 S Tri-County Line Rd
- 0 S Tri-County Line Rd
- 8534 SW Tri County Line Rd
- 8076 SW Tri County Line Rd
- 10935 SW Crooked Dr
- 2784 SE Tri County Line Rd
- 8864 SW Tri County Line Rd
- 10760 SE 251st St
- 10876 SE 240th St
- 10750 SW Crooked Dr
- 10819 SW Crooked Dr
- 10859 SW Price Rd
- 10908 SE 240th St
- 10619 SW Crooked Dr
- 31005 W Price Dr
- 10500 SW Crooked Dr
