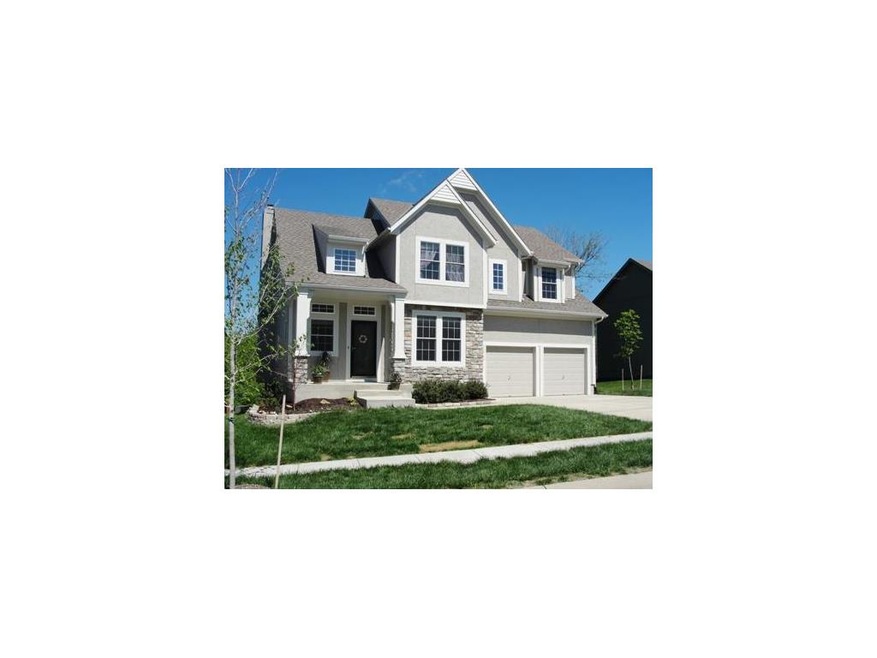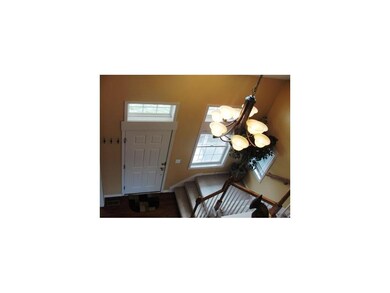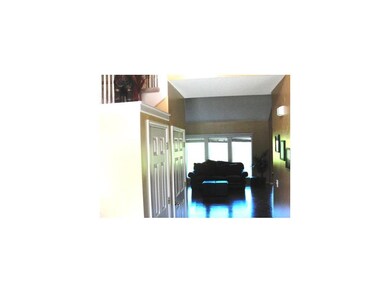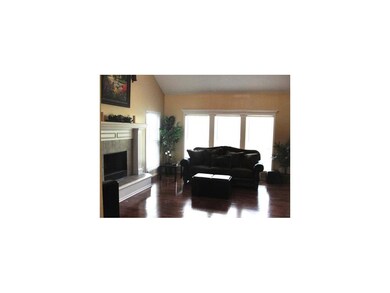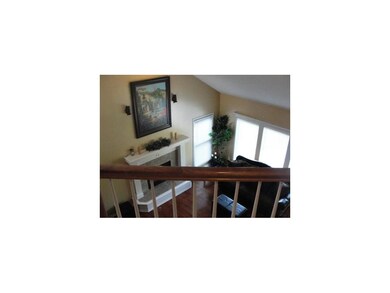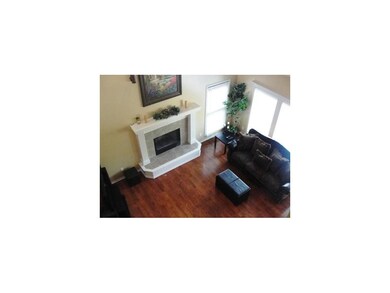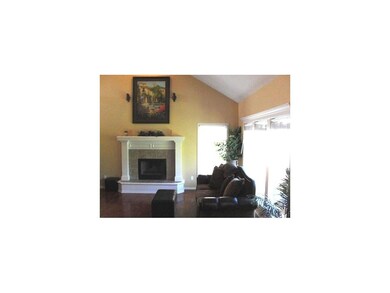
23704 W 126th Terrace Olathe, KS 66061
Highlights
- Vaulted Ceiling
- Traditional Architecture
- Formal Dining Room
- Forest View Elementary School Rated A-
- Granite Countertops
- Cul-De-Sac
About This Home
As of January 2025MOTIVATED SELLER! Custom changes negotiable (Paint/Carpet/Fence etc.) Great wooded views to the North & West & right out back. 20' ceilings in open 2 story with lots of natural daylight. Stainless Steel appliances, breakfast bar, walk-in pantry, Oak Hardwood Flrs. Window blinds throughout. Master shower & separate bath. Formal dining room. Vaulted ceilings in MSTR Bed & MSTR Bth. Stucco and Stone front. Parcially Finished Daylight Basement has 4th bedroom/office. Anderson tilt clean windows & storm door. 22 ft garage. Covered front porch. Short term Lease Purchases Considered. Owner is licensed KS Broker
Last Agent to Sell the Property
Sean Endecott
Equity Group License #2005014971 Listed on: 01/09/2012
Home Details
Home Type
- Single Family
Est. Annual Taxes
- $2,562
Year Built
- Built in 2008
Lot Details
- Side Green Space
- Cul-De-Sac
- Many Trees
HOA Fees
- $25 Monthly HOA Fees
Parking
- 2 Car Attached Garage
- Front Facing Garage
Home Design
- Traditional Architecture
- Composition Roof
- Stone Veneer
Interior Spaces
- 1,858 Sq Ft Home
- Wet Bar: All Carpet, Shades/Blinds, Walk-In Closet(s), Double Vanity, Separate Shower And Tub, Ceiling Fan(s), Hardwood, Pantry, All Window Coverings
- Built-In Features: All Carpet, Shades/Blinds, Walk-In Closet(s), Double Vanity, Separate Shower And Tub, Ceiling Fan(s), Hardwood, Pantry, All Window Coverings
- Vaulted Ceiling
- Ceiling Fan: All Carpet, Shades/Blinds, Walk-In Closet(s), Double Vanity, Separate Shower And Tub, Ceiling Fan(s), Hardwood, Pantry, All Window Coverings
- Skylights
- Shades
- Plantation Shutters
- Drapes & Rods
- Family Room with Fireplace
- Formal Dining Room
Kitchen
- Eat-In Kitchen
- Electric Oven or Range
- Dishwasher
- Granite Countertops
- Laminate Countertops
- Disposal
Flooring
- Wall to Wall Carpet
- Linoleum
- Laminate
- Stone
- Ceramic Tile
- Luxury Vinyl Plank Tile
- Luxury Vinyl Tile
Bedrooms and Bathrooms
- 4 Bedrooms
- Cedar Closet: All Carpet, Shades/Blinds, Walk-In Closet(s), Double Vanity, Separate Shower And Tub, Ceiling Fan(s), Hardwood, Pantry, All Window Coverings
- Walk-In Closet: All Carpet, Shades/Blinds, Walk-In Closet(s), Double Vanity, Separate Shower And Tub, Ceiling Fan(s), Hardwood, Pantry, All Window Coverings
- Double Vanity
- All Carpet
Basement
- Basement Fills Entire Space Under The House
- Sump Pump
- Basement Window Egress
Schools
- Forest View Elementary School
- Olathe Northwest High School
Utilities
- Central Heating and Cooling System
- Heating System Uses Natural Gas
Additional Features
- Enclosed Patio or Porch
- City Lot
Community Details
- Association fees include management
- Arbor Woods Subdivision
Listing and Financial Details
- Assessor Parcel Number DP00340000 0026
Ownership History
Purchase Details
Home Financials for this Owner
Home Financials are based on the most recent Mortgage that was taken out on this home.Purchase Details
Home Financials for this Owner
Home Financials are based on the most recent Mortgage that was taken out on this home.Purchase Details
Purchase Details
Home Financials for this Owner
Home Financials are based on the most recent Mortgage that was taken out on this home.Purchase Details
Purchase Details
Home Financials for this Owner
Home Financials are based on the most recent Mortgage that was taken out on this home.Similar Homes in Olathe, KS
Home Values in the Area
Average Home Value in this Area
Purchase History
| Date | Type | Sale Price | Title Company |
|---|---|---|---|
| Warranty Deed | -- | Security 1St Title | |
| Warranty Deed | -- | Security 1St Title | |
| Warranty Deed | -- | Security 1St Title | |
| Warranty Deed | -- | Midwest Title Company Inc | |
| Interfamily Deed Transfer | -- | None Available | |
| Interfamily Deed Transfer | -- | Kansas Secured Title | |
| Interfamily Deed Transfer | -- | Kansas Secured Title | |
| Warranty Deed | -- | Chicago Title Ins Co |
Mortgage History
| Date | Status | Loan Amount | Loan Type |
|---|---|---|---|
| Previous Owner | $247,200 | New Conventional | |
| Previous Owner | $25,000 | Credit Line Revolving | |
| Previous Owner | $185,576 | FHA | |
| Previous Owner | $209,090 | FHA | |
| Previous Owner | $208,342 | FHA |
Property History
| Date | Event | Price | Change | Sq Ft Price |
|---|---|---|---|---|
| 01/03/2025 01/03/25 | Sold | -- | -- | -- |
| 11/23/2024 11/23/24 | Pending | -- | -- | -- |
| 10/25/2024 10/25/24 | For Sale | $495,000 | +125.0% | $188 / Sq Ft |
| 09/07/2012 09/07/12 | Sold | -- | -- | -- |
| 08/06/2012 08/06/12 | Pending | -- | -- | -- |
| 01/09/2012 01/09/12 | For Sale | $220,000 | -- | $118 / Sq Ft |
Tax History Compared to Growth
Tax History
| Year | Tax Paid | Tax Assessment Tax Assessment Total Assessment is a certain percentage of the fair market value that is determined by local assessors to be the total taxable value of land and additions on the property. | Land | Improvement |
|---|---|---|---|---|
| 2024 | $4,740 | $42,183 | $8,499 | $33,684 |
| 2023 | $4,698 | $40,974 | $7,729 | $33,245 |
| 2022 | $4,132 | $35,110 | $7,027 | $28,083 |
| 2021 | $3,932 | $31,820 | $6,388 | $25,432 |
| 2020 | $3,915 | $31,396 | $5,808 | $25,588 |
| 2019 | $3,837 | $30,568 | $5,808 | $24,760 |
| 2018 | $3,734 | $29,544 | $5,273 | $24,271 |
| 2017 | $3,557 | $27,864 | $5,022 | $22,842 |
| 2016 | $3,147 | $25,311 | $3,882 | $21,429 |
| 2015 | $3,062 | $24,645 | $3,885 | $20,760 |
| 2013 | -- | $21,735 | $5,009 | $16,726 |
Agents Affiliated with this Home
-
Christopher Daigh
C
Seller's Agent in 2025
Christopher Daigh
Keller Williams Realty Partners Inc.
(913) 269-4640
8 in this area
21 Total Sales
-
Renee Barackman

Buyer's Agent in 2025
Renee Barackman
ReeceNichols - Leawood
(913) 851-7300
3 in this area
64 Total Sales
-
S
Seller's Agent in 2012
Sean Endecott
Equity Group
-
Bryan Huff

Buyer's Agent in 2012
Bryan Huff
Keller Williams Realty Partners Inc.
(913) 907-0760
185 in this area
1,083 Total Sales
Map
Source: Heartland MLS
MLS Number: 1760002
APN: DP00340000-0026
- 12688 S Kenton Ct
- 23659 W 125th Terrace
- 12519 S Mesquite St
- 12576 S Meadow View St
- 12544 S Meadow View St
- 12565 S Meadow View St
- 2304 W Piatt Ln
- 24331 W 126th Terrace
- 24363 W 126th Terrace
- 12541 S Hedge Ct
- 23274 W 125th St
- 12517 S Hedge Ct
- 1087 N Findley St
- 1095 N Findley St
- 23166 W 125th Terrace
- 24443 W 126th Terrace
- The Golden Bell Plan at Forest View
- 12484 S Barth Rd
- 24559 W 126th Terrace
- 23217 W 124th Place
