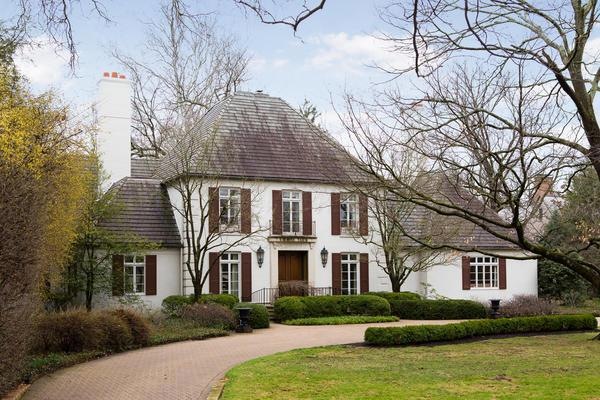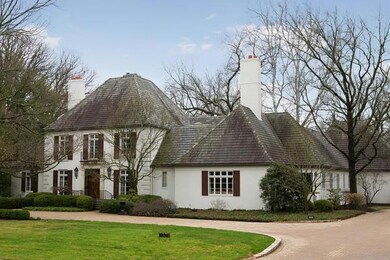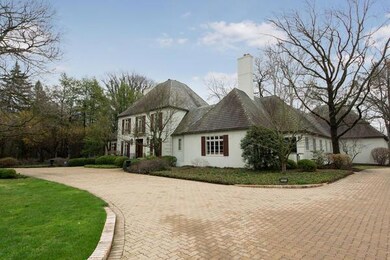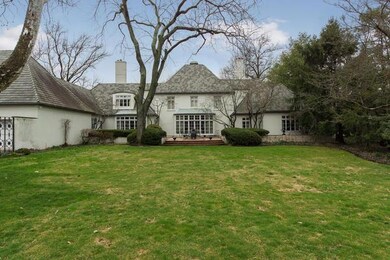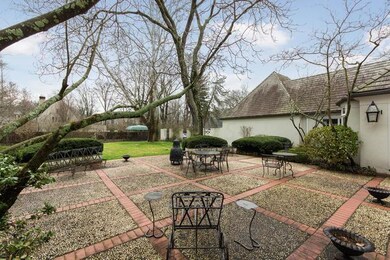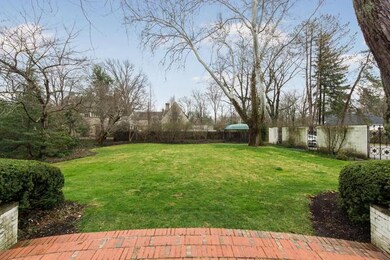
2371 Commonwealth Park S Columbus, OH 43209
Highlights
- 0.81 Acre Lot
- Ranch Style House
- Great Room
- Maryland Elementary School Rated A
- Main Floor Primary Bedroom
- 4 Car Attached Garage
About This Home
As of October 2018Prestigious Commonwealth Park-Street Presence!-Stately Brick & Stucco 1.5 Story-Architectural Integrity Throughout-9'9'' Ceilings-Grand Foyer with Floating Stairway-Detailed Moldings-Transom Windows-Abundant Natural Light-1st Floor Master Bedroom-5 Bedrooms-4.5 Baths-5,905 Square Feet-34' Great Room with Bay Overlooking Rear Patio & Greenspace-4 Car Heated Rear Load Garage with Additional Parking Courtyard-147' X 240' Lot(.810 Acre)-Extensive Landscaping-Exterior Trim Painted 2014-New Chimney Tuckpointing 2014-Whole Yard Sprinkler System-Circular Drive-Overlooking Commonwealth Park-1 Block to 30 Acre Jeffrey Park
Last Agent to Sell the Property
Coldwell Banker Realty License #323003 Listed on: 04/08/2015

Home Details
Home Type
- Single Family
Est. Annual Taxes
- $28,472
Year Built
- Built in 1962
Lot Details
- 0.81 Acre Lot
- Irrigation
Parking
- 4 Car Attached Garage
- Heated Garage
Home Design
- Ranch Style House
- Brick Exterior Construction
- Block Foundation
- Stucco Exterior
Interior Spaces
- 5,905 Sq Ft Home
- Wood Burning Fireplace
- Great Room
- Family Room
- Partial Basement
- Laundry on main level
Kitchen
- Gas Range
- Dishwasher
- Trash Compactor
Flooring
- Carpet
- Laminate
- Ceramic Tile
Bedrooms and Bathrooms
- 5 Bedrooms | 1 Primary Bedroom on Main
Home Security
- Home Security System
- Storm Windows
Outdoor Features
- Patio
Utilities
- Humidifier
- Forced Air Heating and Cooling System
- Heating System Uses Gas
Listing and Financial Details
- Assessor Parcel Number 020-004470
Ownership History
Purchase Details
Home Financials for this Owner
Home Financials are based on the most recent Mortgage that was taken out on this home.Purchase Details
Home Financials for this Owner
Home Financials are based on the most recent Mortgage that was taken out on this home.Purchase Details
Home Financials for this Owner
Home Financials are based on the most recent Mortgage that was taken out on this home.Purchase Details
Purchase Details
Home Financials for this Owner
Home Financials are based on the most recent Mortgage that was taken out on this home.Similar Homes in the area
Home Values in the Area
Average Home Value in this Area
Purchase History
| Date | Type | Sale Price | Title Company |
|---|---|---|---|
| Deed | -- | Clean Title Box | |
| Warranty Deed | $190,000 | Clean Title Agency Inc | |
| Survivorship Deed | $1,382,500 | Clean Title | |
| Interfamily Deed Transfer | -- | None Available | |
| Interfamily Deed Transfer | $385,100 | -- |
Mortgage History
| Date | Status | Loan Amount | Loan Type |
|---|---|---|---|
| Open | $232,118 | Credit Line Revolving | |
| Open | $1,425,000 | New Conventional | |
| Closed | $1,425,000 | Adjustable Rate Mortgage/ARM | |
| Previous Owner | $3,500,000 | Commercial | |
| Previous Owner | $1,170,000 | Adjustable Rate Mortgage/ARM | |
| Previous Owner | $200,000 | Unknown | |
| Previous Owner | $100,000 | Adjustable Rate Mortgage/ARM | |
| Previous Owner | $385,061 | Purchase Money Mortgage |
Property History
| Date | Event | Price | Change | Sq Ft Price |
|---|---|---|---|---|
| 10/25/2018 10/25/18 | Sold | $1,900,000 | -20.7% | $312 / Sq Ft |
| 09/25/2018 09/25/18 | Pending | -- | -- | -- |
| 01/30/2018 01/30/18 | For Sale | $2,395,000 | +73.2% | $393 / Sq Ft |
| 07/23/2015 07/23/15 | Sold | $1,382,500 | -1.3% | $234 / Sq Ft |
| 06/23/2015 06/23/15 | Pending | -- | -- | -- |
| 04/08/2015 04/08/15 | For Sale | $1,400,000 | -- | $237 / Sq Ft |
Tax History Compared to Growth
Tax History
| Year | Tax Paid | Tax Assessment Tax Assessment Total Assessment is a certain percentage of the fair market value that is determined by local assessors to be the total taxable value of land and additions on the property. | Land | Improvement |
|---|---|---|---|---|
| 2024 | $12,935 | $232,900 | $162,720 | $70,180 |
| 2023 | $11,630 | $232,890 | $162,715 | $70,175 |
| 2022 | $37,068 | $596,230 | $152,640 | $443,590 |
| 2021 | $37,066 | $595,740 | $152,640 | $443,100 |
| 2020 | $36,738 | $595,740 | $152,640 | $443,100 |
| 2019 | $37,940 | $541,280 | $138,780 | $402,500 |
| 2018 | $28,813 | $481,330 | $138,780 | $342,550 |
| 2017 | $28,609 | $481,330 | $138,780 | $342,550 |
| 2016 | $28,045 | $431,170 | $138,950 | $292,220 |
| 2015 | $28,313 | $422,420 | $138,950 | $283,470 |
| 2014 | $28,474 | $422,420 | $138,950 | $283,470 |
| 2013 | $13,885 | $396,270 | $126,315 | $269,955 |
Agents Affiliated with this Home
-
Michael Carruthers

Seller's Agent in 2018
Michael Carruthers
Coldwell Banker Realty
(614) 620-2640
127 in this area
209 Total Sales
-
Jeff Ruff

Buyer's Agent in 2018
Jeff Ruff
Cutler Real Estate
(614) 325-0022
33 in this area
892 Total Sales
Map
Source: Columbus and Central Ohio Regional MLS
MLS Number: 215010712
APN: 020-004470
- 140 N Parkview Ave
- 4 Lyonsgate
- 55 S Columbia Ave
- 14 Lyonsgate
- 57 S Cassady Ave
- 104 S Columbia Ave
- 82 Bishop Square
- 10 Park Dr
- 57 Preston Rd
- 168 S Dawson Ave
- 2454 Seneca Park Place
- 0 Northview Dr
- 198 S Dawson Ave
- 445 Northview Dr
- 193 N Remington Rd
- 2731 E Broad St
- 2443 Dale Ave
- 122 N Stanwood Rd
- 232 N Stanwood Rd
- 80 S Roosevelt Ave
