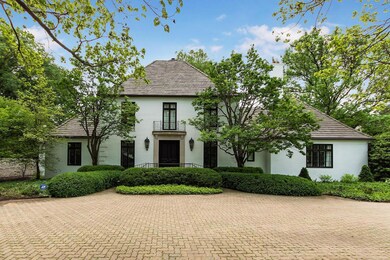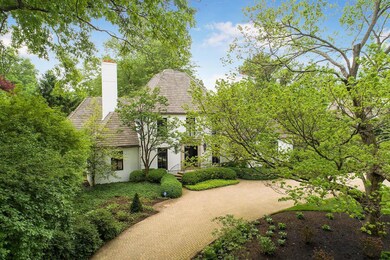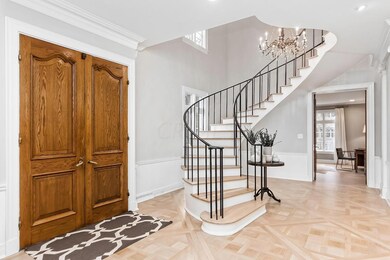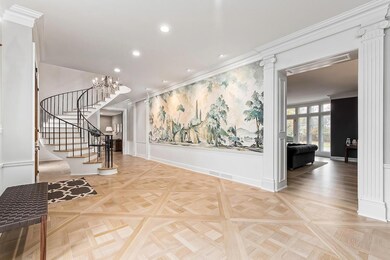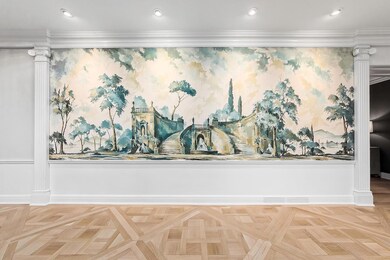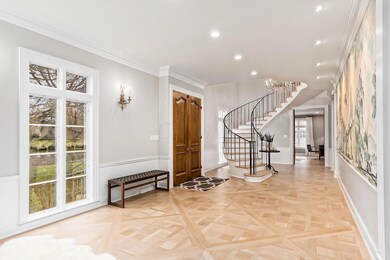
2371 Commonwealth Park S Columbus, OH 43209
Highlights
- 0.81 Acre Lot
- Cape Cod Architecture
- Fenced Yard
- Maryland Elementary School Rated A
- Main Floor Primary Bedroom
- 4 Car Attached Garage
About This Home
As of October 2018Stately Brick & Stucco 1½ Story–$800,000 Total Renovation 2016 to 2017–Architectural Integrity Throughout–9’9’’ Ceilings–Grand Foyer with Floating Stairway–Abundant Natural Light–New & Expanded Chef’s Kitchen w/Large Island, Marble Surfaces & High End Appliances–1st Floor Master Bedroom–5 Bedrooms –4 New Full Baths & 2 New Half Baths–6,095 Sq Ft–34’ Living Room/Great Room with New Bay Windows & New French Doors–New & Refinished Hardwood Floors–New Mud Room/1st Floor Laundry Room–New Exterior Doors–Freshly Painted Interior–New Sonos Audio System–4 Car Heated Rear Load Garage w/Additional Parking Courtyard–147’ x 240’ Lot (.810 Acre)–New Landscaping & Exterior Lighting 2017–Exterior Painted 2016–Whole Yard Sprinkler System–Circular Drive–Overlooking Commonwealth Park–Shows Better Than New!
Last Agent to Sell the Property
Coldwell Banker Realty License #323003 Listed on: 01/30/2018

Home Details
Home Type
- Single Family
Est. Annual Taxes
- $28,609
Year Built
- Built in 1962
Lot Details
- 0.81 Acre Lot
- Fenced Yard
- Fenced
- Irrigation
Parking
- 4 Car Attached Garage
- Heated Garage
Home Design
- Cape Cod Architecture
- Brick Exterior Construction
- Block Foundation
- Stucco Exterior
Interior Spaces
- 6,095 Sq Ft Home
- 1.5-Story Property
- Wood Burning Fireplace
- Gas Log Fireplace
- Insulated Windows
- Family Room
- Partial Basement
Kitchen
- Gas Range
- Microwave
- Dishwasher
Bedrooms and Bathrooms
- 5 Bedrooms | 1 Primary Bedroom on Main
- Garden Bath
Laundry
- Laundry on main level
- Electric Dryer Hookup
Home Security
- Home Security System
- Storm Windows
Outdoor Features
- Patio
Utilities
- Humidifier
- Forced Air Heating and Cooling System
- Heating System Uses Gas
- Gas Water Heater
Listing and Financial Details
- Assessor Parcel Number 020-004470
Ownership History
Purchase Details
Home Financials for this Owner
Home Financials are based on the most recent Mortgage that was taken out on this home.Purchase Details
Home Financials for this Owner
Home Financials are based on the most recent Mortgage that was taken out on this home.Purchase Details
Home Financials for this Owner
Home Financials are based on the most recent Mortgage that was taken out on this home.Purchase Details
Purchase Details
Home Financials for this Owner
Home Financials are based on the most recent Mortgage that was taken out on this home.Similar Homes in Columbus, OH
Home Values in the Area
Average Home Value in this Area
Purchase History
| Date | Type | Sale Price | Title Company |
|---|---|---|---|
| Deed | -- | Clean Title Box | |
| Warranty Deed | $190,000 | Clean Title Agency Inc | |
| Survivorship Deed | $1,382,500 | Clean Title | |
| Interfamily Deed Transfer | -- | None Available | |
| Interfamily Deed Transfer | $385,100 | -- |
Mortgage History
| Date | Status | Loan Amount | Loan Type |
|---|---|---|---|
| Open | $232,118 | Credit Line Revolving | |
| Open | $1,425,000 | New Conventional | |
| Closed | $1,425,000 | Adjustable Rate Mortgage/ARM | |
| Previous Owner | $3,500,000 | Commercial | |
| Previous Owner | $1,170,000 | Adjustable Rate Mortgage/ARM | |
| Previous Owner | $200,000 | Unknown | |
| Previous Owner | $100,000 | Adjustable Rate Mortgage/ARM | |
| Previous Owner | $385,061 | Purchase Money Mortgage |
Property History
| Date | Event | Price | Change | Sq Ft Price |
|---|---|---|---|---|
| 10/25/2018 10/25/18 | Sold | $1,900,000 | -20.7% | $312 / Sq Ft |
| 09/25/2018 09/25/18 | Pending | -- | -- | -- |
| 01/30/2018 01/30/18 | For Sale | $2,395,000 | +73.2% | $393 / Sq Ft |
| 07/23/2015 07/23/15 | Sold | $1,382,500 | -1.3% | $234 / Sq Ft |
| 06/23/2015 06/23/15 | Pending | -- | -- | -- |
| 04/08/2015 04/08/15 | For Sale | $1,400,000 | -- | $237 / Sq Ft |
Tax History Compared to Growth
Tax History
| Year | Tax Paid | Tax Assessment Tax Assessment Total Assessment is a certain percentage of the fair market value that is determined by local assessors to be the total taxable value of land and additions on the property. | Land | Improvement |
|---|---|---|---|---|
| 2024 | $12,935 | $232,900 | $162,720 | $70,180 |
| 2023 | $11,630 | $232,890 | $162,715 | $70,175 |
| 2022 | $37,068 | $596,230 | $152,640 | $443,590 |
| 2021 | $37,066 | $595,740 | $152,640 | $443,100 |
| 2020 | $36,738 | $595,740 | $152,640 | $443,100 |
| 2019 | $37,940 | $541,280 | $138,780 | $402,500 |
| 2018 | $28,813 | $481,330 | $138,780 | $342,550 |
| 2017 | $28,609 | $481,330 | $138,780 | $342,550 |
| 2016 | $28,045 | $431,170 | $138,950 | $292,220 |
| 2015 | $28,313 | $422,420 | $138,950 | $283,470 |
| 2014 | $28,474 | $422,420 | $138,950 | $283,470 |
| 2013 | $13,885 | $396,270 | $126,315 | $269,955 |
Agents Affiliated with this Home
-

Seller's Agent in 2018
Michael Carruthers
Coldwell Banker Realty
(614) 620-2640
127 in this area
208 Total Sales
-

Buyer's Agent in 2018
Jeff Ruff
Cutler Real Estate
(614) 325-0022
32 in this area
867 Total Sales
Map
Source: Columbus and Central Ohio Regional MLS
MLS Number: 218002294
APN: 020-004470
- 140 N Parkview Ave
- 4 Lyonsgate
- 291 N Drexel Ave
- 14 Lyonsgate
- 49 S Cassady Ave
- 82 Bishop Square
- 2629 E Broad St
- 10 Park Dr
- 70 N Cassingham Rd
- 57 Preston Rd
- 233 S Dawson Ave
- 2738 E Broad St
- 2698 Ruhl Ave
- 99 S Roosevelt Ave
- 235 S Stanwood Rd
- 2005 Maryland Ave
- 346 S Drexel Ave
- 2436 Brentwood Rd
- 123 S Gould Rd
- 205 N Gould Rd

