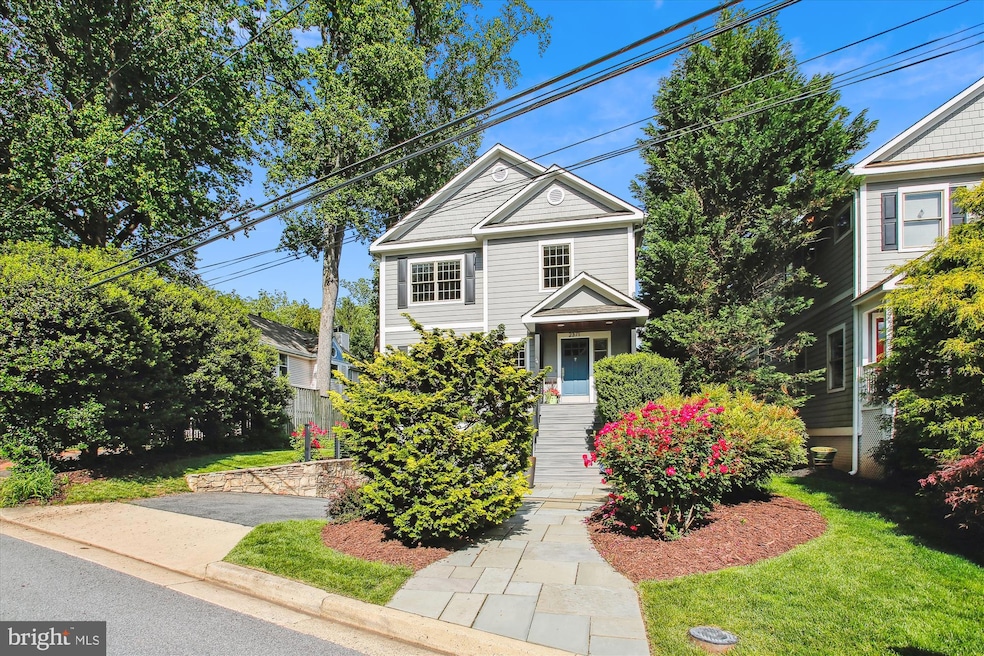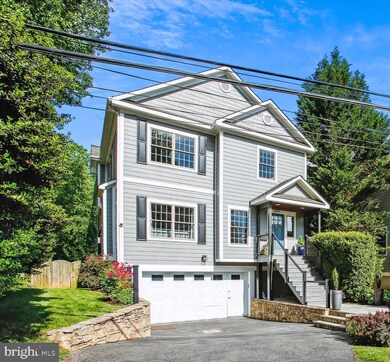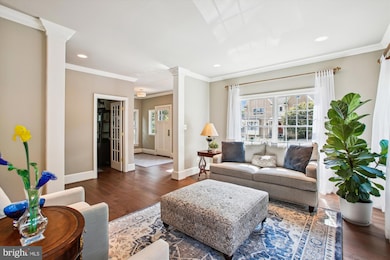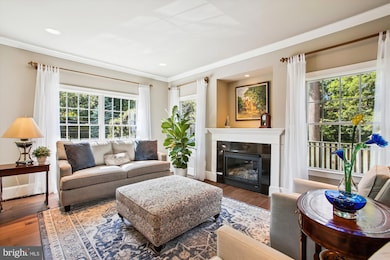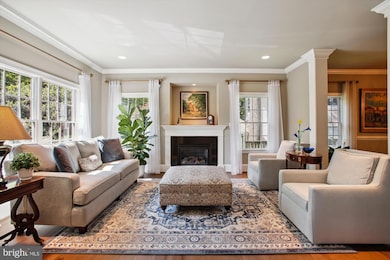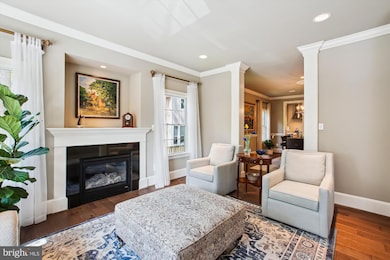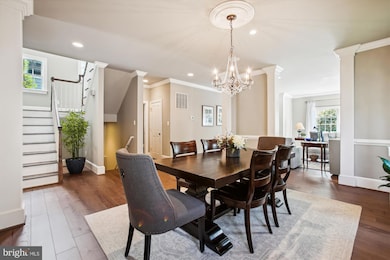
2371 N Edgewood St Arlington, VA 22207
Woodmont NeighborhoodEstimated payment $12,834/month
Highlights
- Eat-In Gourmet Kitchen
- Open Floorplan
- Deck
- Taylor Elementary School Rated A
- Craftsman Architecture
- Recreation Room
About This Home
Welcome to 2371 Edgewood Street, a stunning Craftsman inspired home originally built in 2004 and meticulously reimagined with refined taste, high-end finishes and an unbeatable layout for modern living. Nestled between Maywood Park and Riverwood, this home offers the perfect blend of tranquility, convenience and access—just one traffic light to D.C. and steps from grocery store, CVS and local favorites like The Italian Store along with some of the top-rated schools.
From the moment you step into the welcoming foyer, you're greeted with thoughtful design details including tasteful crown molding, elegant trim and designer lighting. The main level offers an expansive, open layout that seamlessly flows with gorgeous hickory flooring from a private office to the formal living room with a gas fireplace and classic mantel and onward to a grand dining room comfortably accommodating a 12-person table—perfect for entertaining on any scale.
The heart of the home is a sophisticated, chef-inspired kitchen featuring custom 42-inch dovetail soft-close cabinetry, premium thermador appliances, leathered granite countertops, pendant lighting, a wine fridge, subway tile backsplash and more. The kitchen opens to a spacious family room and informal dining area with a built-in coffee station, anchored by another cozy gas fireplace. Step through to the screened-in porch for indoor-outdoor living at its best, ideal for relaxing or grilling year-round.
The beautifully landscaped and dully fenced rear yard offers professionally maintained garden beds and a lush green lawn—an inviting space for children, pets, or backyard gatherings.
Upstairs, four generously sized bedrooms and three full bathrooms provide space and comfort for all. The Jack and Jill bath includes a dual vanity and stylish finishes, while an in-suite guest room is perfect for visitors or an au pair. The luxurious primary suite is a true retreat, featuring tray ceilings, a massive walk-in closet and a renovated spa-inspired bath with frameless glass shower, double showerheads with bench, soaking tub, quartz capped dual vanities, water closet and designer tilework throughout.
The versatile lower level includes a full bathroom and offers space for a fifth bedroom, second office, home gym or au pair suite—plus interior access to the oversized two-car garage, complete with industrial flooring ideal for woodworking, storage and parking.
The whole house is powered by a Generac standby generator.
A rare opportunity in North Arlington—location, layout, and luxury all in one. Welcome home to 2371 Edgewood Street.
Home Details
Home Type
- Single Family
Est. Annual Taxes
- $18,727
Year Built
- Built in 2004
Lot Details
- 8,215 Sq Ft Lot
- Back Yard Fenced
- Property is zoned R-10
Parking
- 2 Car Direct Access Garage
- Front Facing Garage
- Garage Door Opener
- Driveway
Home Design
- Craftsman Architecture
Interior Spaces
- Property has 3 Levels
- Open Floorplan
- Crown Molding
- Ceiling Fan
- Skylights
- Recessed Lighting
- 2 Fireplaces
- Gas Fireplace
- Sliding Doors
- Entrance Foyer
- Family Room Off Kitchen
- Living Room
- Formal Dining Room
- Den
- Recreation Room
- Screened Porch
- Utility Room
- Home Security System
- Attic
- Basement
Kitchen
- Eat-In Gourmet Kitchen
- Breakfast Room
- Built-In Double Oven
- Six Burner Stove
- Cooktop with Range Hood
- Built-In Microwave
- Dishwasher
- Stainless Steel Appliances
- Kitchen Island
- Upgraded Countertops
- Disposal
Flooring
- Wood
- Carpet
Bedrooms and Bathrooms
- 4 Bedrooms
- En-Suite Primary Bedroom
- En-Suite Bathroom
- Walk-In Closet
- Soaking Tub
- Bathtub with Shower
- Walk-in Shower
Laundry
- Laundry Room
- Laundry on upper level
- Front Loading Dryer
- Front Loading Washer
Outdoor Features
- Deck
- Screened Patio
Schools
- Taylor Elementary School
- Swanson Middle School
- Washington Lee High School
Utilities
- Forced Air Zoned Heating and Cooling System
- Vented Exhaust Fan
- Natural Gas Water Heater
Community Details
- No Home Owners Association
- Woodmont Subdivision
Listing and Financial Details
- Tax Lot 12
- Assessor Parcel Number 04-028-098
Map
Home Values in the Area
Average Home Value in this Area
Tax History
| Year | Tax Paid | Tax Assessment Tax Assessment Total Assessment is a certain percentage of the fair market value that is determined by local assessors to be the total taxable value of land and additions on the property. | Land | Improvement |
|---|---|---|---|---|
| 2025 | $19,762 | $1,913,100 | $811,300 | $1,101,800 |
| 2024 | $18,727 | $1,812,900 | $811,300 | $1,001,600 |
| 2023 | $18,301 | $1,776,800 | $811,300 | $965,500 |
| 2022 | $17,436 | $1,692,800 | $791,300 | $901,500 |
| 2021 | $15,113 | $1,467,300 | $752,800 | $714,500 |
| 2020 | $14,639 | $1,426,800 | $727,800 | $699,000 |
| 2019 | $14,210 | $1,385,000 | $686,000 | $699,000 |
| 2018 | $13,698 | $1,361,600 | $661,500 | $700,100 |
| 2017 | $13,196 | $1,311,700 | $627,200 | $684,500 |
| 2016 | $11,923 | $1,203,100 | $573,300 | $629,800 |
| 2015 | $11,934 | $1,198,200 | $568,400 | $629,800 |
| 2014 | $11,892 | $1,194,000 | $529,200 | $664,800 |
Property History
| Date | Event | Price | Change | Sq Ft Price |
|---|---|---|---|---|
| 06/05/2025 06/05/25 | For Sale | $2,085,000 | +21.6% | $421 / Sq Ft |
| 04/21/2021 04/21/21 | Sold | $1,715,000 | +0.9% | $346 / Sq Ft |
| 03/08/2021 03/08/21 | Pending | -- | -- | -- |
| 03/04/2021 03/04/21 | For Sale | $1,699,000 | +23.1% | $343 / Sq Ft |
| 11/19/2015 11/19/15 | Sold | $1,380,000 | -1.4% | $300 / Sq Ft |
| 10/09/2015 10/09/15 | Pending | -- | -- | -- |
| 09/25/2015 09/25/15 | Price Changed | $1,400,000 | -3.3% | $304 / Sq Ft |
| 09/08/2015 09/08/15 | For Sale | $1,448,000 | 0.0% | $314 / Sq Ft |
| 08/02/2015 08/02/15 | Pending | -- | -- | -- |
| 07/09/2015 07/09/15 | For Sale | $1,448,000 | -- | $314 / Sq Ft |
Purchase History
| Date | Type | Sale Price | Title Company |
|---|---|---|---|
| Special Warranty Deed | -- | Anderson James F | |
| Deed | $1,715,000 | Kvs Title | |
| Warranty Deed | $1,380,000 | Monarch Title Inc | |
| Deed | $996,024 | -- |
Mortgage History
| Date | Status | Loan Amount | Loan Type |
|---|---|---|---|
| Previous Owner | $822,375 | New Conventional | |
| Previous Owner | $966,000 | New Conventional | |
| Previous Owner | $200,000 | New Conventional | |
| Previous Owner | $325,000 | New Conventional |
Similar Homes in Arlington, VA
Source: Bright MLS
MLS Number: VAAR2058034
APN: 04-028-098
- 2819 Lorcom Ln
- 2822 Lorcom Ln
- 2913 24th St N
- 2050 N Calvert St Unit 106
- 2541 23rd Rd N
- 3000 Spout Run Pkwy Unit A306
- 3000 Spout Run Pkwy Unit D405
- 3000 Spout Run Pkwy Unit D212
- 3000 Spout Run Pkwy Unit A303
- 3000 Spout Run Pkwy Unit A609
- 3324 Lorcom Ln
- 2501 N Lincoln St
- 2801 Langston Blvd Unit 302
- 2801 Langston Blvd Unit 305
- 2030 N Adams St Unit 911
- 2030 N Adams St Unit 1403
- 2030 N Adams St Unit 507
- 2030 N Adams St Unit 1201
- 2030 N Adams St Unit 1109
- 2016 N Adams St Unit 810
- 2905 24th St N
- 2921 24th St N
- 3000 Spout Run Pkwy Unit A307
- 3000 Spout Run Pkwy Unit A401
- 1955 N Calvert St Unit 1
- 3004 Langston Blvd
- 2001 N Cleveland St
- 1920 N Calvert St Unit 2 BR 1 BA
- 1920 N Calvert St Unit 1BR 1BA
- 2314 N Kenmore St
- 2030 N Adams St Unit 709
- 2030 N Adams St Unit 912
- 2016 N Adams St Unit 712
- 2001 N Adams St
- 3202 19th Rd N
- 1975 N Adams St
- 2025 N Lincoln St Unit 104
- 2120 N Monroe St
- 1947 N Uhle St
- 2121 19th St N
