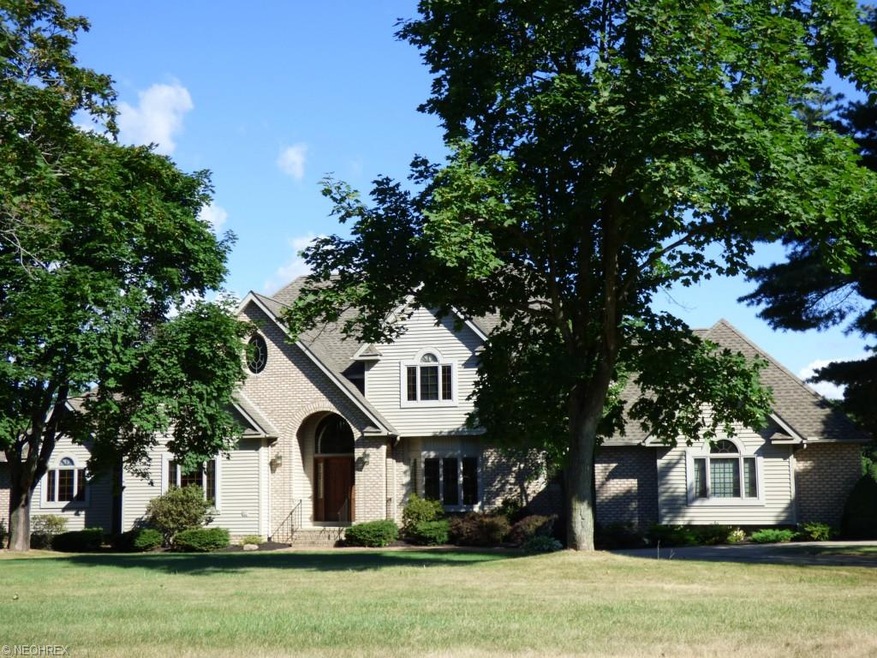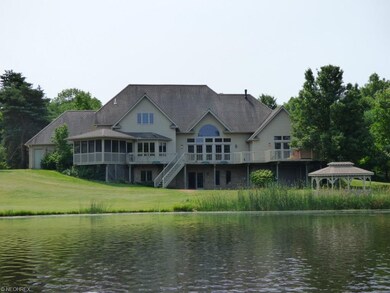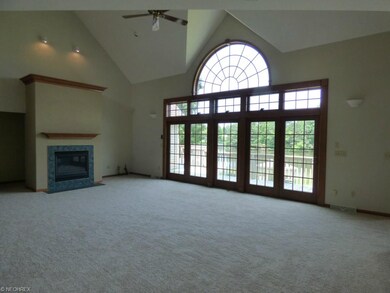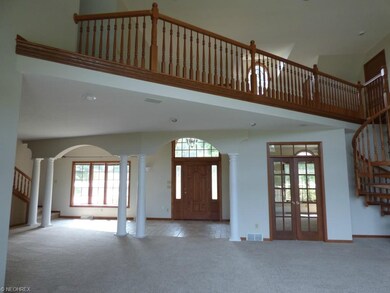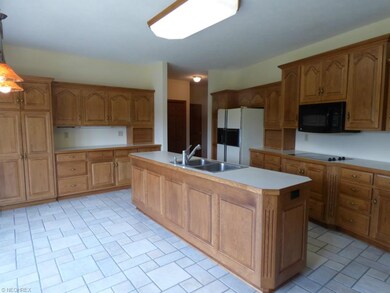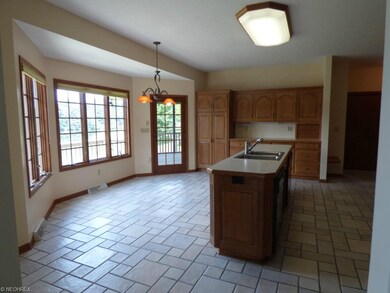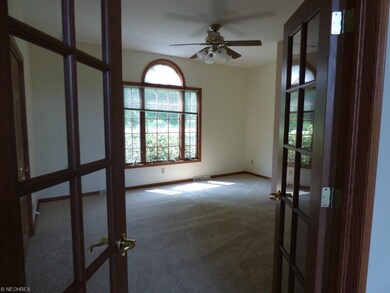
2371 Osage Trail Wadsworth, OH 44281
Highlights
- Boathouse
- Lake Front
- Colonial Architecture
- Highland High School Rated A-
- Spa
- Deck
About This Home
As of September 2019Stunning and spacious custom built colonial, designed by an architectural engineer, on the 10 acre Osage Lake, nestled in a perfect park like setting. Vacation everyday as you enjoy the lake view through the fabulous wall of windows, in the inviting, vaulted great room with gas fireplace and artistic pillars. The breathtaking view extends into the large gourmet kitchen complete with hickory cabinets and double dishwashers. A relaxing sun room is off the kitchen and connects to a scenic full deck, overlooking the lakefront gazebo and 2 permanent docks. Escape to the first floor master with 3 closets, a Jacuzzi tub, and personal double doors leading out to the back deck and newer hot tub. In the walk-out lower level, or the additional living quarters, is a full kitchen, large living area with gas fireplace, a bedroom and full bath. There is a large 20x38 garage or boathouse as well, for plenty of storage. This home is craftsmanship at its finest with six panel doors, geothermal heat, as well as double furnaces and water tanks. Other amenities include a circular drive as well as newer carpet and fresh paint throughout. Don’t miss this true gem on a lake!
Last Buyer's Agent
Joseph Rath
Redfin Real Estate Corporation License #2014002982

Home Details
Home Type
- Single Family
Est. Annual Taxes
- $7,935
Year Built
- Built in 1996
Lot Details
- 5.79 Acre Lot
- Lake Front
- East Facing Home
Home Design
- Colonial Architecture
- Brick Exterior Construction
- Asphalt Roof
- Vinyl Construction Material
Interior Spaces
- 5,780 Sq Ft Home
- 2-Story Property
- 2 Fireplaces
- Water Views
- Fire and Smoke Detector
Kitchen
- Built-In Oven
- Range
- Microwave
- Dishwasher
- Disposal
Bedrooms and Bathrooms
- 5 Bedrooms
Finished Basement
- Walk-Out Basement
- Basement Fills Entire Space Under The House
Parking
- 3 Car Attached Garage
- Garage Door Opener
Outdoor Features
- Spa
- Boathouse
- Deck
- Enclosed patio or porch
Utilities
- Central Air
- Geothermal Heating and Cooling
- Heating System Uses Gas
- Well
- Septic Tank
Community Details
- $450 Annual Maintenance Fee
- Osage Lake Estates Community
Listing and Financial Details
- Assessor Parcel Number 033-12C-37-004
Ownership History
Purchase Details
Purchase Details
Home Financials for this Owner
Home Financials are based on the most recent Mortgage that was taken out on this home.Similar Homes in Wadsworth, OH
Home Values in the Area
Average Home Value in this Area
Purchase History
| Date | Type | Sale Price | Title Company |
|---|---|---|---|
| Quit Claim Deed | -- | None Listed On Document | |
| Warranty Deed | $542,500 | Fidelity National Title |
Mortgage History
| Date | Status | Loan Amount | Loan Type |
|---|---|---|---|
| Open | $150,000 | Credit Line Revolving | |
| Previous Owner | $504,000 | New Conventional | |
| Previous Owner | $488,201 | Adjustable Rate Mortgage/ARM |
Property History
| Date | Event | Price | Change | Sq Ft Price |
|---|---|---|---|---|
| 09/11/2019 09/11/19 | Sold | $542,500 | 0.0% | $94 / Sq Ft |
| 08/26/2019 08/26/19 | Off Market | $542,500 | -- | -- |
| 08/09/2019 08/09/19 | Pending | -- | -- | -- |
| 08/02/2019 08/02/19 | Price Changed | $554,800 | -1.8% | $96 / Sq Ft |
| 06/05/2019 06/05/19 | Price Changed | $564,800 | -1.7% | $98 / Sq Ft |
| 05/02/2019 05/02/19 | For Sale | $574,800 | +10.5% | $99 / Sq Ft |
| 11/19/2015 11/19/15 | Sold | $520,000 | -13.3% | $90 / Sq Ft |
| 10/06/2015 10/06/15 | Pending | -- | -- | -- |
| 07/06/2015 07/06/15 | For Sale | $599,900 | -- | $104 / Sq Ft |
Tax History Compared to Growth
Tax History
| Year | Tax Paid | Tax Assessment Tax Assessment Total Assessment is a certain percentage of the fair market value that is determined by local assessors to be the total taxable value of land and additions on the property. | Land | Improvement |
|---|---|---|---|---|
| 2024 | $8,251 | $207,550 | $72,030 | $135,520 |
| 2023 | $8,251 | $207,550 | $72,030 | $135,520 |
| 2022 | $8,307 | $207,550 | $72,030 | $135,520 |
| 2021 | $8,616 | $187,950 | $60,530 | $127,420 |
| 2020 | $8,956 | $187,950 | $60,530 | $127,420 |
| 2019 | $8,934 | $187,950 | $60,530 | $127,420 |
| 2018 | $9,116 | $182,970 | $57,750 | $125,220 |
| 2017 | $9,148 | $182,970 | $57,750 | $125,220 |
| 2016 | $8,689 | $182,970 | $57,750 | $125,220 |
| 2015 | $8,042 | $172,610 | $54,480 | $118,130 |
| 2014 | $7,976 | $172,610 | $54,480 | $118,130 |
| 2013 | $7,992 | $172,610 | $54,480 | $118,130 |
Agents Affiliated with this Home
-
Summer Mayhugh

Seller's Agent in 2019
Summer Mayhugh
Berkshire Hathaway HomeServices Professional Realty
(216) 501-7435
122 Total Sales
-
Katie Middendorf

Buyer's Agent in 2019
Katie Middendorf
Century 21 Carolyn Riley RL. Est. Srvcs, Inc.
(330) 697-5411
166 Total Sales
-
Joyce Melzer

Seller's Agent in 2015
Joyce Melzer
Howard Hanna
(330) 461-0978
124 Total Sales
-
J
Buyer's Agent in 2015
Joseph Rath
Redfin Real Estate Corporation
Map
Source: MLS Now
MLS Number: 3726537
APN: 033-12C-37-004
- 7734 Katie Dr
- 2394 Reimer Rd
- 8025 Wadsworth Rd
- 7045 Fairhaven Oval
- 6980 Bear Swamp Rd
- 8243 Leatherman Rd
- 7031 Beach Rd
- 426 Edenmore St
- 1388 Tullamore Trail
- 1101 Partridge Dr
- 364 Laurel Ln
- 4896 Ridge Rd
- 302 Brookpoint Cir
- 493 Symphony Way
- 3555 Good Rd
- 1199 Reserve Blvd
- 1344 State Rd
- 189 Park Place Dr Unit 122
- 7544 State Rd
- 1166 Reserve Blvd
