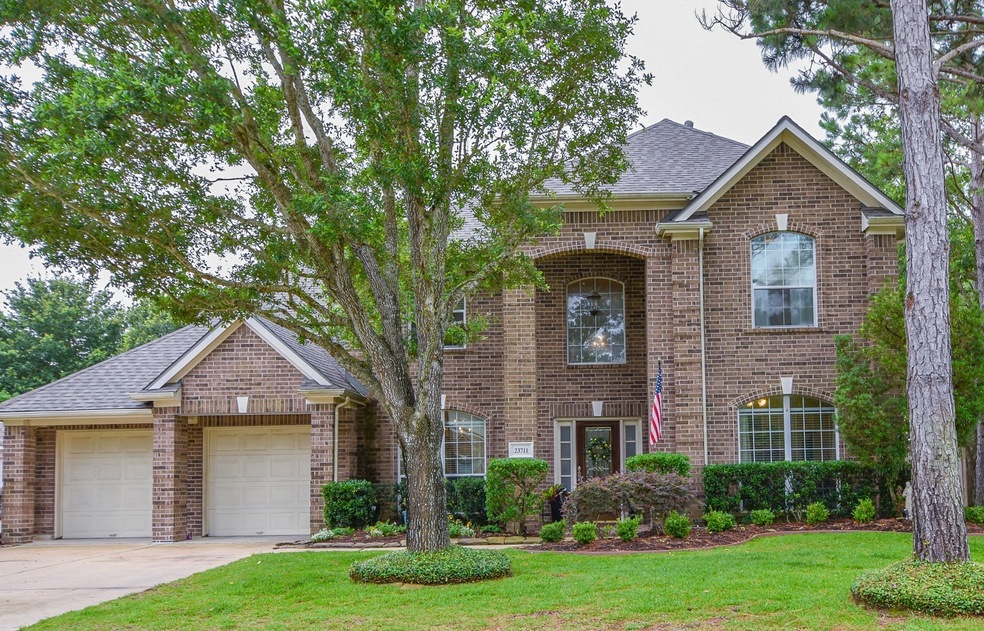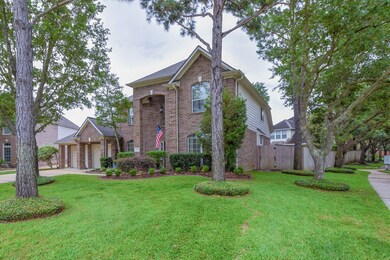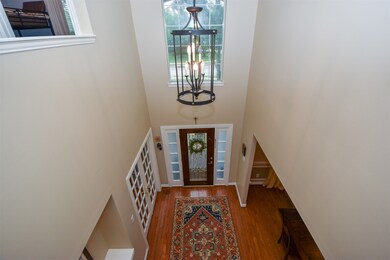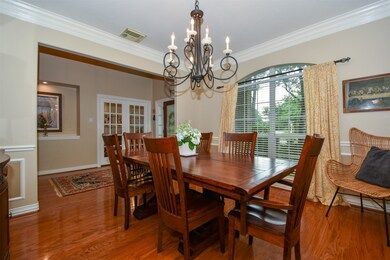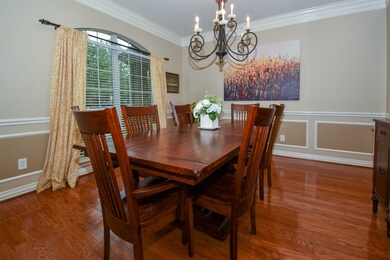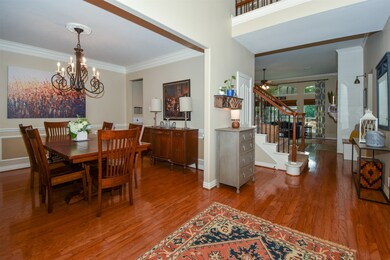
Highlights
- In Ground Pool
- Deck
- Hydromassage or Jetted Bathtub
- Michael L. Griffin Elementary School Rated A+
- Traditional Architecture
- Corner Lot
About This Home
As of July 2021Dazzling "Emerald" 5BD nestled on corner cul-de-sac lot w/sparkling waterfall pool/spa! Great location in the heart of most popular Cinco Ranch;minutes from the bike/trails & walking distance to the Water park/Splash pad. Across the street you will find shopping,restaurants (Chic-fil-a,Sonic) & minutes away from LaCenterra shopping complex. Zoned to most sought after Katy schools:Griffin,Cinco Ranch Jr.,Cinco Ranch SR.Welcoming entry features 2-story,high ceilings in family room. Hardwoods floors in front dining,study,family room. The warm kitchen opens to the family room & the custom fireplace remodel & media built-ins captivates the casual lifetstyle. The downstairs primary bedroom overlook the pool/spa,and its primary bathroom features granite counters,jacuzzi bath,updated tile shower,large walk-in closet.Upstairs you will find the split bedroom plan (2bds each side),large gameroom.Recent roof 2017,Never flooded. Relax w/waterfalls in pool,spa.Covered patio space,lush landscaping.
Last Agent to Sell the Property
RE/MAX Bluebonnet Properties License #0310577 Listed on: 06/02/2021

Home Details
Home Type
- Single Family
Est. Annual Taxes
- $7,920
Year Built
- Built in 2002
Lot Details
- 9,464 Sq Ft Lot
- Cul-De-Sac
- North Facing Home
- Back Yard Fenced
- Corner Lot
- Sprinkler System
HOA Fees
- $88 Monthly HOA Fees
Parking
- 2 Car Attached Garage
- Garage Door Opener
- Driveway
Home Design
- Traditional Architecture
- Brick Exterior Construction
- Slab Foundation
- Composition Roof
- Cement Siding
Interior Spaces
- 3,411 Sq Ft Home
- 2-Story Property
- High Ceiling
- Ceiling Fan
- Gas Log Fireplace
- Window Treatments
- Insulated Doors
- Family Room Off Kitchen
- Living Room
- Breakfast Room
- Dining Room
- Home Office
- Game Room
- Utility Room
- Washer and Gas Dryer Hookup
- Security System Owned
Kitchen
- Walk-In Pantry
- Double Oven
- Gas Cooktop
- Microwave
- Dishwasher
- Kitchen Island
- Granite Countertops
- Disposal
Flooring
- Carpet
- Tile
Bedrooms and Bathrooms
- 5 Bedrooms
- Dual Sinks
- Hydromassage or Jetted Bathtub
Eco-Friendly Details
- Energy-Efficient Windows with Low Emissivity
- Energy-Efficient Exposure or Shade
- Energy-Efficient HVAC
- Energy-Efficient Insulation
- Energy-Efficient Doors
Outdoor Features
- In Ground Pool
- Deck
- Patio
Schools
- Griffin Elementary School
- Cinco Ranch Junior High School
- Cinco Ranch High School
Utilities
- Forced Air Zoned Heating and Cooling System
- Heating System Uses Gas
Community Details
Overview
- Cinco Ranch Association, Phone Number (281) 599-0408
- Cinco Ranch West Sec 1 Subdivision
Recreation
- Community Pool
Ownership History
Purchase Details
Home Financials for this Owner
Home Financials are based on the most recent Mortgage that was taken out on this home.Purchase Details
Home Financials for this Owner
Home Financials are based on the most recent Mortgage that was taken out on this home.Purchase Details
Home Financials for this Owner
Home Financials are based on the most recent Mortgage that was taken out on this home.Purchase Details
Home Financials for this Owner
Home Financials are based on the most recent Mortgage that was taken out on this home.Purchase Details
Home Financials for this Owner
Home Financials are based on the most recent Mortgage that was taken out on this home.Purchase Details
Home Financials for this Owner
Home Financials are based on the most recent Mortgage that was taken out on this home.Purchase Details
Home Financials for this Owner
Home Financials are based on the most recent Mortgage that was taken out on this home.Purchase Details
Similar Homes in Katy, TX
Home Values in the Area
Average Home Value in this Area
Purchase History
| Date | Type | Sale Price | Title Company |
|---|---|---|---|
| Warranty Deed | -- | Stewart Title | |
| Warranty Deed | -- | None Available | |
| Deed | -- | -- | |
| Deed | -- | -- | |
| Special Warranty Deed | -- | None Available | |
| Warranty Deed | -- | None Available | |
| Vendors Lien | -- | First American Title | |
| Warranty Deed | -- | First American Title | |
| Warranty Deed | -- | Travis Title Co | |
| Special Warranty Deed | -- | Principal Title Co Ltd |
Mortgage History
| Date | Status | Loan Amount | Loan Type |
|---|---|---|---|
| Previous Owner | $361,250 | New Conventional | |
| Previous Owner | $387,000 | New Conventional | |
| Previous Owner | $325,850 | New Conventional | |
| Previous Owner | $325,850 | New Conventional | |
| Previous Owner | $214,000 | Fannie Mae Freddie Mac | |
| Previous Owner | $148,950 | No Value Available |
Property History
| Date | Event | Price | Change | Sq Ft Price |
|---|---|---|---|---|
| 07/25/2021 07/25/21 | For Rent | $4,200 | 0.0% | -- |
| 07/25/2021 07/25/21 | Rented | $4,200 | 0.0% | -- |
| 07/15/2021 07/15/21 | Sold | -- | -- | -- |
| 06/15/2021 06/15/21 | Pending | -- | -- | -- |
| 05/31/2021 05/31/21 | For Sale | $515,500 | -- | $151 / Sq Ft |
Tax History Compared to Growth
Tax History
| Year | Tax Paid | Tax Assessment Tax Assessment Total Assessment is a certain percentage of the fair market value that is determined by local assessors to be the total taxable value of land and additions on the property. | Land | Improvement |
|---|---|---|---|---|
| 2023 | $11,258 | $566,770 | $80,850 | $485,920 |
| 2022 | $12,655 | $497,730 | $80,850 | $416,880 |
| 2021 | $10,645 | $401,910 | $80,850 | $321,060 |
| 2020 | $10,976 | $410,000 | $80,850 | $329,150 |
| 2019 | $11,224 | $405,110 | $80,850 | $324,260 |
| 2018 | $10,311 | $373,110 | $44,630 | $328,480 |
| 2017 | $10,667 | $385,270 | $44,630 | $340,640 |
| 2016 | $10,994 | $397,100 | $44,630 | $352,470 |
| 2015 | $7,699 | $372,460 | $44,630 | $327,830 |
| 2014 | $7,189 | $338,600 | $44,630 | $293,970 |
Agents Affiliated with this Home
-
Kay Robbins

Seller's Agent in 2021
Kay Robbins
RE/MAX Bluebonnet Properties
(713) 828-7831
2 in this area
83 Total Sales
-
Rubeena Aggarwal
R
Seller's Agent in 2021
Rubeena Aggarwal
Realm Real Estate Professionals - Katy
(281) 857-7361
3 in this area
159 Total Sales
-
DOUGLAS HABRYL
D
Buyer's Agent in 2021
DOUGLAS HABRYL
The Realty
(281) 433-4190
2 in this area
42 Total Sales
Map
Source: Houston Association of REALTORS®
MLS Number: 37434779
APN: 2290-01-002-0220-914
- 23647 Litchfield Bend Ln
- 5319 Juniper Terrace Ln
- 24006 Northshire Ln
- 3506 Stanbury Place Ln
- 3006 Nickleby Ct
- 24827 Peach Knoll Ln
- 24903 Bliss Canyon Ct
- 23506 Bainford Ct
- 3526 Stanbury Place Ln
- 5226 Englewood Point Ct
- 22926 Haven Field Ct
- 24911 Falling Water Estates Ln
- 23310 Sumners Creek Ct
- 3235 Banksfield Ct
- 24914 Misty Heath Ln
- 4503 Summits Edge Ln
- 25002 Falling Water Estates Ln
- 22922 Chaus Ct
- 3022 Glenthorpe Ln
- 2907 Zachary Bend Ln
