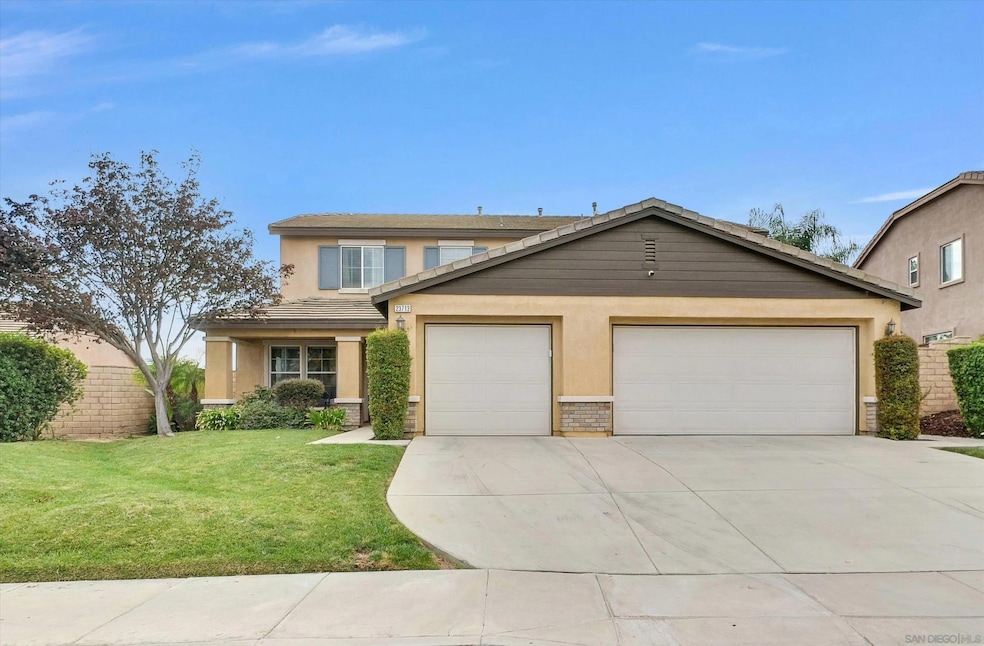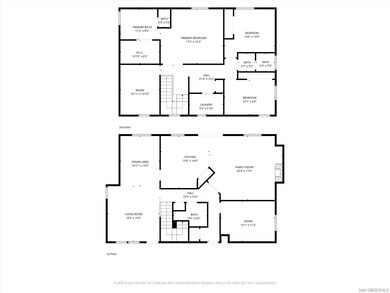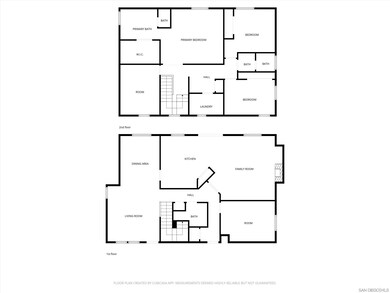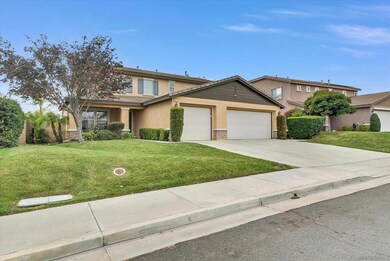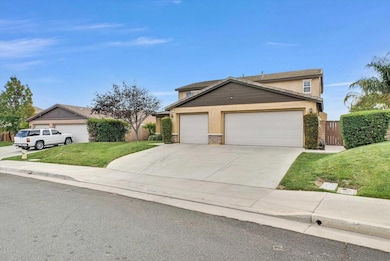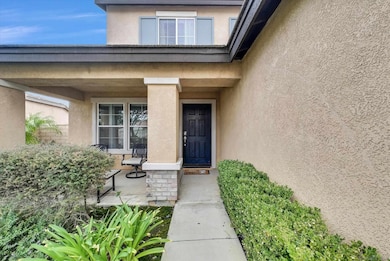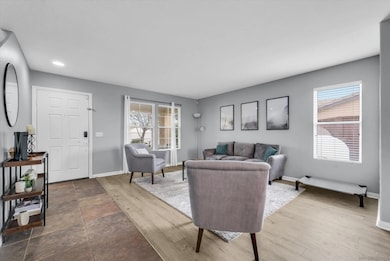23713 Black Canyon Dr Sun City, CA 92587
Quail Valley NeighborhoodEstimated payment $4,195/month
Highlights
- 3 Car Attached Garage
- Living Room
- Laundry Room
- Walk-In Closet
- Recessed Lighting
- Forced Air Heating and Cooling System
About This Home
Welcome to this stunning turnkey 3-bedroom, 3-bath home which offers 2,648 sq. ft. of living space on an 8,276 sq. ft. lot, perfectly situated in the highly desirable Canyon Heights community. Built in 2005, this property shows true pride of ownership with thoughtful upgrades and spacious living throughout. As you enter, you’re greeted by a bright formal living room that flows seamlessly into the formal dining area, highlighted by beautiful laminate and tile flooring, fresh modern gray paint, and abundant natural light. The home features five total rooms, including two additional flex rooms—ideal for a home office, guest room, gym, or playroom. One flex room is conveniently located on the main level, offering excellent versatility. The open-concept kitchen perfect for entertaining, complete with a large center island, quartz countertops, white cabinets, and stainless steel appliances. Every bedroom has been freshly painted, and the home includes upgraded carpet, recessed lighting, and ceiling fans for comfort. Step outside to an inviting backyard designed for relaxation and gatherings. Enjoy a covered patio, additional concrete lounge area, and plenty of space for kids, pets, and family fun. A built-in BBQ makes this outdoor space perfect for weekend entertaining—plus, the elevated lot offers beautiful views. Energy efficiency is a standout feature with a large 21-panel solar system, keeping utility costs low year-round. This home is truly move-in ready and has everything your buyers are looking for—space, upgrades, views, and a fantastic neighborhood.
Home Details
Home Type
- Single Family
Est. Annual Taxes
- $8,343
Year Built
- Built in 2005
Lot Details
- 8,276 Sq Ft Lot
- Wrought Iron Fence
- Wood Fence
- Property is zoned W2
HOA Fees
- $100 Monthly HOA Fees
Parking
- 3 Car Attached Garage
- Garage Door Opener
Home Design
- Clay Roof
- Stucco
Interior Spaces
- 2,648 Sq Ft Home
- 2-Story Property
- Recessed Lighting
- Family Room with Fireplace
- Living Room
Kitchen
- Gas Oven
- Gas Range
- Microwave
- Dishwasher
Bedrooms and Bathrooms
- 3 Bedrooms
- Walk-In Closet
Laundry
- Laundry Room
- Washer and Gas Dryer Hookup
Utilities
- Forced Air Heating and Cooling System
- Heating System Uses Natural Gas
Community Details
- Association fees include n/k
- Canyon Heights Association
- Canyon Heights Subdivision
Map
Home Values in the Area
Average Home Value in this Area
Tax History
| Year | Tax Paid | Tax Assessment Tax Assessment Total Assessment is a certain percentage of the fair market value that is determined by local assessors to be the total taxable value of land and additions on the property. | Land | Improvement |
|---|---|---|---|---|
| 2025 | $8,343 | $689,784 | $106,120 | $583,664 |
| 2023 | $8,343 | $663,000 | $102,000 | $561,000 |
| 2022 | $4,336 | $324,590 | $57,753 | $266,837 |
| 2021 | $4,320 | $318,226 | $56,621 | $261,605 |
| 2020 | $4,263 | $314,964 | $56,041 | $258,923 |
| 2019 | $4,173 | $308,790 | $54,943 | $253,847 |
| 2018 | $4,005 | $302,736 | $53,866 | $248,870 |
| 2017 | $3,933 | $296,801 | $52,810 | $243,991 |
| 2016 | $3,818 | $290,982 | $51,775 | $239,207 |
| 2015 | $3,726 | $286,614 | $50,999 | $235,615 |
| 2014 | $3,474 | $261,000 | $73,000 | $188,000 |
Property History
| Date | Event | Price | List to Sale | Price per Sq Ft | Prior Sale |
|---|---|---|---|---|---|
| 11/14/2025 11/14/25 | For Sale | $645,000 | -0.8% | $244 / Sq Ft | |
| 03/25/2022 03/25/22 | Sold | $650,000 | +10.2% | $245 / Sq Ft | View Prior Sale |
| 03/01/2022 03/01/22 | Pending | -- | -- | -- | |
| 02/24/2022 02/24/22 | For Sale | $590,000 | +110.0% | $223 / Sq Ft | |
| 03/25/2014 03/25/14 | Sold | $281,000 | 0.0% | $106 / Sq Ft | View Prior Sale |
| 01/27/2014 01/27/14 | Pending | -- | -- | -- | |
| 01/06/2014 01/06/14 | Price Changed | $281,000 | 0.0% | $106 / Sq Ft | |
| 01/06/2014 01/06/14 | For Sale | $281,000 | +5.8% | $106 / Sq Ft | |
| 11/02/2013 11/02/13 | Pending | -- | -- | -- | |
| 10/30/2013 10/30/13 | Price Changed | $265,500 | -3.3% | $100 / Sq Ft | |
| 10/23/2013 10/23/13 | Price Changed | $274,500 | -3.7% | $104 / Sq Ft | |
| 09/27/2013 09/27/13 | Price Changed | $285,000 | -3.4% | $108 / Sq Ft | |
| 09/22/2013 09/22/13 | For Sale | $295,000 | -- | $111 / Sq Ft |
Purchase History
| Date | Type | Sale Price | Title Company |
|---|---|---|---|
| Grant Deed | $650,000 | D | |
| Interfamily Deed Transfer | -- | Ticor Title | |
| Interfamily Deed Transfer | -- | Stewart Title Riverside | |
| Grant Deed | $281,000 | Stewart Title Riverside | |
| Grant Deed | $385,000 | Orange Coast Title Company E |
Mortgage History
| Date | Status | Loan Amount | Loan Type |
|---|---|---|---|
| Open | $618,000 | VA | |
| Previous Owner | $337,810 | FHA | |
| Previous Owner | $271,621 | FHA | |
| Previous Owner | $307,950 | Purchase Money Mortgage |
Source: San Diego MLS
MLS Number: 250044115
APN: 351-222-030
- 23678 Cheyenne Canyon Dr
- 29266 Granite Ridge Ct
- 23810 Cheyenne Canyon Dr
- 29566 La Cresta Dr
- 23429 Cheyenne Canyon Dr
- 29569 La Cresta Dr
- 23405 Cheyenne Canyon Dr
- 0 Datil Dr Unit IV25216526
- 0 Datil Dr Unit SW25224908
- 248 Manzana Dr
- 29084 Turtle Rock Ct
- 0 Platino Unit SW25225968
- 29104 Escalante Rd
- 29179 Escalante Rd
- 29582 Toomas Cir
- 0 Casa Bonita Ave Unit OC25198530
- 0 Casa Bonita Unit IV25127412
- 1 Newport Dr
- 23811 Newport Dr
- 0 Canyon Lake Unit CV25115781
- 29871 Sloop Dr
- 29280 Mammoth Place
- 23828 Mount Vernon Place
- 29642 Vacation Dr
- 30217 Skippers Way Dr
- 22696 San Joaquin Dr E
- 24814 Woodley Cir
- 30340 Channel Way Dr
- 29837 Warrior Way
- 24319 Canyon Lake Dr N Unit 7
- 29902 Western Front Dr Unit Casitas
- 24314 Cruise Circle Dr
- 22400 Canyon Club Dr
- 28819 Callisto Ct
- 25375 Forest Wood Cir
- 25354 Silverwood Ln
- 30062 Big Range Rd
- 29986 Berea Rd
- 34302 Blossoms Dr
- 30420 Longhorn Dr
