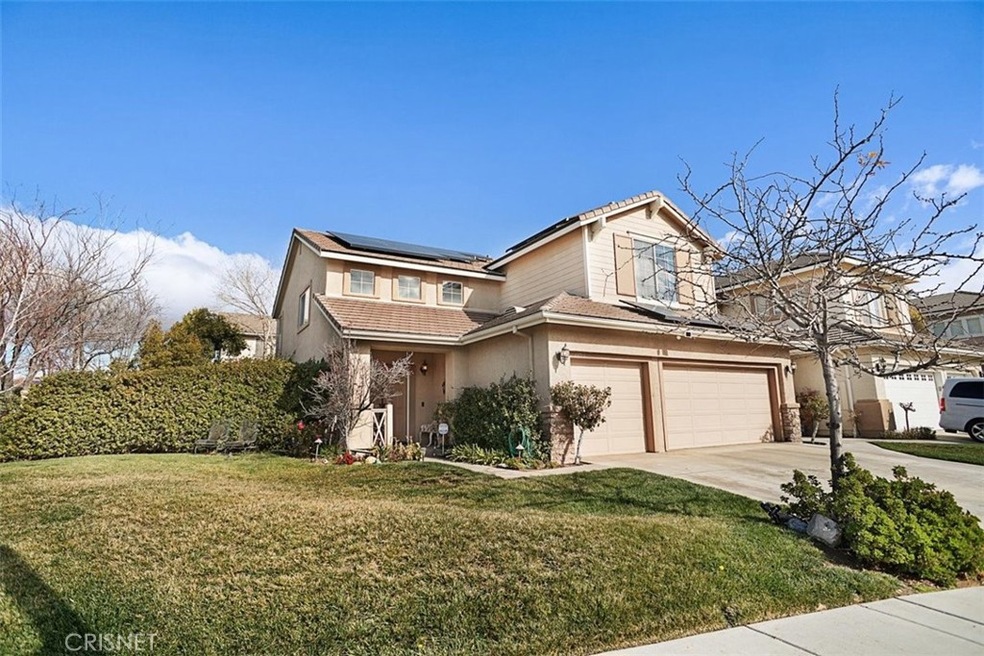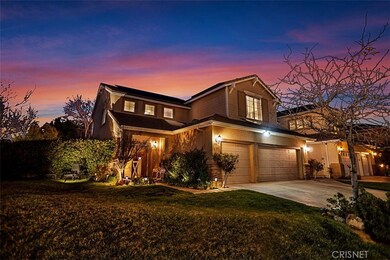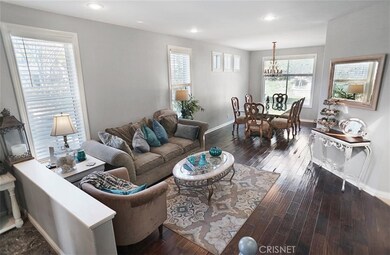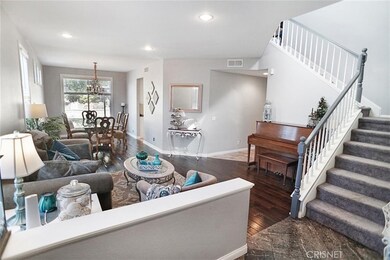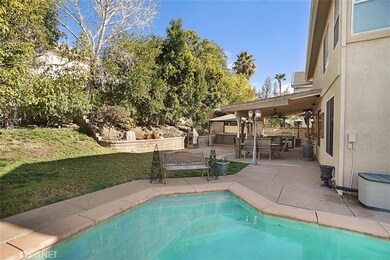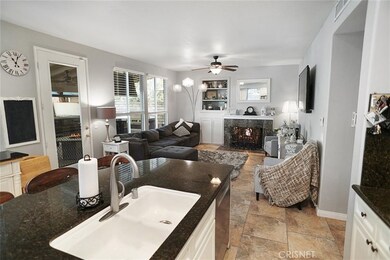
23715 Wingate Ct Valencia, CA 91354
Estimated Value: $1,100,000 - $1,178,000
Highlights
- Saltwater Pool
- Solar Power System
- Wood Flooring
- Charles Helmers Elementary School Rated A-
- Traditional Architecture
- Main Floor Bedroom
About This Home
As of March 2021Location Location Location! Hard to find Valencia Northbridge pool home on a cul de sac! Even harder to find, 5 bedrooms with a loft, 3 bathrooms and a 3 car garage. Some of the many features include downstairs bedroom and bath. Upgraded kitchen with granite counter. Kitchen also offers an island with seating, double ovens, convection and conventional. Family room fireplace! The downstairs bathroom is upgraded with travertine and granite. Wait there’s more! Primary bedroom with a private bathroom which features double walk-in closets, separate shower from bath and dual sinks. Newer carpet on the staircase and upstairs. Be sure to check out the spacious loft area that can easily be utilized as a game room, home theatre or even a home office. Entertaining backyard that includes a covered patio, barbecue and a saltwater pool. There's more, new carpet installed in November, Bosch dishwasher, solar, garage storage, custom closet, whole house and attic fan. Walking distance to shopping, restaurants, paseos and award winning schools. No Mello Roos and low HOA!
Home Details
Home Type
- Single Family
Est. Annual Taxes
- $13,866
Year Built
- Built in 1997
Lot Details
- 6,897 Sq Ft Lot
- Cul-De-Sac
- Block Wall Fence
- Corner Lot
- Density is up to 1 Unit/Acre
- Property is zoned SCUR1
HOA Fees
- $55 Monthly HOA Fees
Parking
- 3 Car Direct Access Garage
- Parking Available
- Three Garage Doors
- Driveway
Home Design
- Traditional Architecture
- Planned Development
- Slab Foundation
- Tile Roof
Interior Spaces
- 2,577 Sq Ft Home
- Double Door Entry
- Family Room with Fireplace
- Family Room Off Kitchen
- Living Room
- Dining Room
- Loft
- Neighborhood Views
- Laundry Room
Kitchen
- Open to Family Room
- Eat-In Kitchen
- Double Convection Oven
- Gas Cooktop
- Dishwasher
- Kitchen Island
- Granite Countertops
Flooring
- Wood
- Carpet
- Tile
Bedrooms and Bathrooms
- 5 Bedrooms | 1 Main Level Bedroom
- Walk-In Closet
- Mirrored Closets Doors
- 3 Full Bathrooms
- Dual Vanity Sinks in Primary Bathroom
- Walk-in Shower
Home Security
- Alarm System
- Fire and Smoke Detector
Eco-Friendly Details
- Solar Power System
- Solar Heating System
Pool
- Saltwater Pool
- Above Ground Spa
Outdoor Features
- Covered patio or porch
- Exterior Lighting
Utilities
- Central Heating and Cooling System
Listing and Financial Details
- Tax Lot 64
- Tax Tract Number 44696
- Assessor Parcel Number 2810020143
Community Details
Overview
- Valencia Management Association, Phone Number (661) 295-9474
- Kentwood Subdivision
Recreation
- Tennis Courts
- Community Pool
Ownership History
Purchase Details
Home Financials for this Owner
Home Financials are based on the most recent Mortgage that was taken out on this home.Purchase Details
Home Financials for this Owner
Home Financials are based on the most recent Mortgage that was taken out on this home.Purchase Details
Home Financials for this Owner
Home Financials are based on the most recent Mortgage that was taken out on this home.Purchase Details
Home Financials for this Owner
Home Financials are based on the most recent Mortgage that was taken out on this home.Purchase Details
Home Financials for this Owner
Home Financials are based on the most recent Mortgage that was taken out on this home.Similar Homes in the area
Home Values in the Area
Average Home Value in this Area
Purchase History
| Date | Buyer | Sale Price | Title Company |
|---|---|---|---|
| Mkrtchyan Arsen | -- | Ticor Title | |
| Mkrtchyan Arsen | $935,000 | Ticor Title | |
| Telles Jose | -- | Accommodation | |
| Telles Joe | $375,000 | Investors Title Company | |
| Pistone Douglas A | $277,000 | Chicago Title |
Mortgage History
| Date | Status | Borrower | Loan Amount |
|---|---|---|---|
| Open | Mkrtchyan Arsen | $748,000 | |
| Previous Owner | Telles Jose | $374,000 | |
| Previous Owner | Telles Jose | $378,000 | |
| Previous Owner | Telles Jose | $370,506 | |
| Previous Owner | Telles Jose | $67,000 | |
| Previous Owner | Telles Joe | $61,000 | |
| Previous Owner | Telles Joe | $45,000 | |
| Previous Owner | Telles Joe | $322,700 | |
| Previous Owner | Telles Joe | $322,700 | |
| Previous Owner | Telles Joe | $299,000 | |
| Previous Owner | Telles Joe | $13,000 | |
| Previous Owner | Telles Joe | $300,000 | |
| Previous Owner | Pistone Douglas A | $249,000 |
Property History
| Date | Event | Price | Change | Sq Ft Price |
|---|---|---|---|---|
| 03/30/2021 03/30/21 | Sold | $935,000 | +3.9% | $363 / Sq Ft |
| 02/25/2021 02/25/21 | Pending | -- | -- | -- |
| 02/22/2021 02/22/21 | Price Changed | $899,999 | -5.3% | $349 / Sq Ft |
| 02/22/2021 02/22/21 | Price Changed | $949,999 | -2.0% | $369 / Sq Ft |
| 02/13/2021 02/13/21 | For Sale | $968,999 | 0.0% | $376 / Sq Ft |
| 02/08/2021 02/08/21 | Price Changed | $968,999 | -- | $376 / Sq Ft |
Tax History Compared to Growth
Tax History
| Year | Tax Paid | Tax Assessment Tax Assessment Total Assessment is a certain percentage of the fair market value that is determined by local assessors to be the total taxable value of land and additions on the property. | Land | Improvement |
|---|---|---|---|---|
| 2024 | $13,866 | $992,228 | $474,147 | $518,081 |
| 2023 | $13,527 | $972,773 | $464,850 | $507,923 |
| 2022 | $13,578 | $953,700 | $455,736 | $497,964 |
| 2021 | $8,922 | $586,288 | $277,725 | $308,563 |
| 2020 | $8,760 | $580,278 | $274,878 | $305,400 |
| 2019 | $8,550 | $568,901 | $269,489 | $299,412 |
| 2018 | $8,364 | $557,747 | $264,205 | $293,542 |
| 2016 | $7,821 | $536,092 | $253,947 | $282,145 |
| 2015 | $7,554 | $528,040 | $250,133 | $277,907 |
| 2014 | $7,512 | $517,698 | $245,234 | $272,464 |
Agents Affiliated with this Home
-
Rosie O'Grady

Seller's Agent in 2021
Rosie O'Grady
RE/MAX
(661) 259-0661
10 in this area
33 Total Sales
-
Armen Mesropyan
A
Buyer's Agent in 2021
Armen Mesropyan
Brick and Mortar Real Estate G
(818) 293-7002
2 in this area
15 Total Sales
Map
Source: California Regional Multiple Listing Service (CRMLS)
MLS Number: SR21016073
APN: 2810-020-143
- 23718 Hathaway Dr
- 27511 Woodfield Place
- 27567 Courtview Dr
- 27415 Whitefield Place
- 27644 Yardley Way
- 23664 Clearidge Dr
- 27448 Whitefield Place
- 27715 Mansfield Ct
- 23611 Clearidge Dr
- 27705 Essex Place
- 27360 Chesterfield Dr
- 23405 Winslow Place
- 27358 Brighton Ln
- 27324 Chesterfield Dr
- 23801 Foxwood Ct
- 27815 Sunflower Ct
- 27642 Sunny Creek Dr
- 27825 Sunset Hills Dr
- 23302 Clifton Place
- 23284 Cuestport Dr
- 23715 Wingate Ct
- 23709 Wingate Ct
- 23730 Hathaway Dr
- 23724 Hathaway Dr
- 23703 Wingate Ct
- 27521 Woodfield Place
- 27515 Woodfield Place
- 27506 Woodfield Place
- 27527 Woodfield Place
- 27531 Woodfield Place
- 23701 Wingate Ct
- 23710 Hathaway Dr
- 27505 Woodfield Place
- 27504 Woodfield Place
- 23702 Wingate Ct
- 27537 Woodfield Place
- 27602 Woodfield Place
- 27503 Woodfield Place
- 23704 Hathaway Dr
- 27601 Woodfield Place
