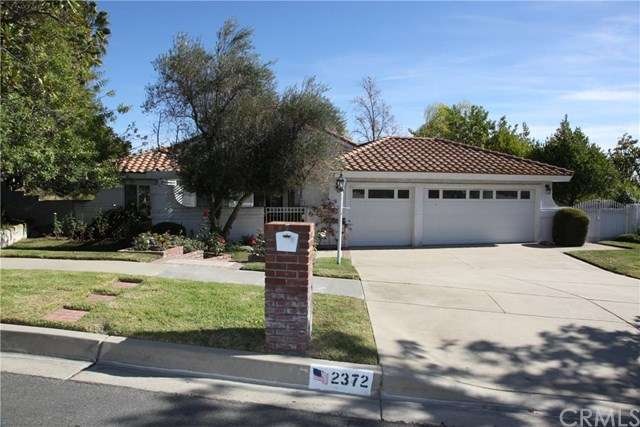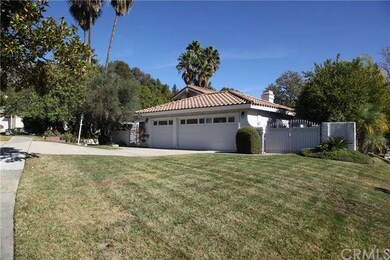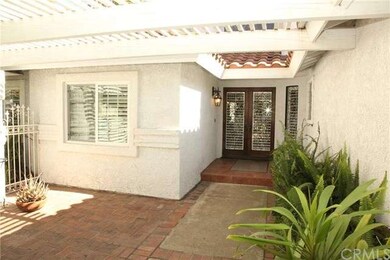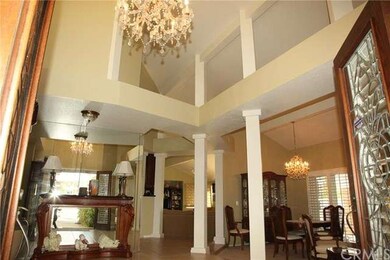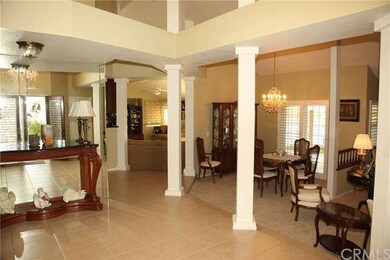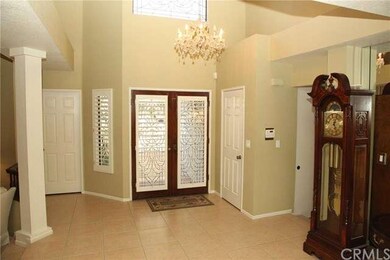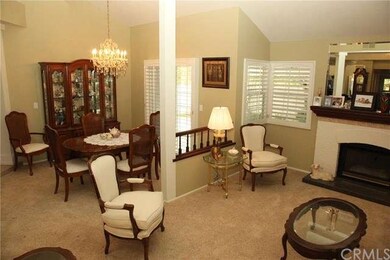
2372 Edna Way Upland, CA 91784
Highlights
- Peek-A-Boo Views
- Open Floorplan
- Wood Flooring
- Valencia Elementary Rated A-
- Cathedral Ceiling
- Corner Lot
About This Home
As of May 2022CUSTOM BUILT SINGLE STORY IN ESTABLISHED NORTH UPLAND NEIGHBORHOOD EXUDES GRANDEUR AND REFINEMENT. DOUBLE DOORS W/GLASS INLAY LEADS TO MAGNIFICENT, TILED ENTRY WITH TWO-STORY VAULTED CEILINGS AND ELEGANT CHANDELIER. SUNKEN FORMAL LIVING ACCOMMODATIONS BOAST VAULTED CEILINGS, DECORATIVE COLUMNS, PLANTATION SHUTTERS & WARM FIREPLACE WITH DARK WOOD MANTLE. AN ABUNDANCE OF NATURAL LIGHT FROM UPDATED WINDOWS HIGHLIGHTS THE EXPANSIVE FAMILY ROOM WITH HARDWOOD FLOORS, VAULTED CEILING & SECOND FIREPLACE - EXCEPTIONAL FOR ENTERTAINING. BRIGHT AND AIRY KITCHEN W/DINETTE OFFERS BUILT-IN OVEN, RANGE WITH DECORATIVE BRICK AND TILE NICHE, DARK CABINETRY, TWO PANTRIES AND LARGE CENTER ISLAND. MASTER BEDROOM HAS PATIO ACCESS, DUAL SINKS, SUNKEN TUB W/SEPARATE SHOWER AND LARGE WALK-IN CLOSET. SECONDARY BEDROOMS (ONE CURRENTLY SET UP AS AN OFFICE) HAVE CEILING FANS AND PLANTATION SHUTTERS - SHARING A LARGE BATHROOM WITH TWO SINKS AND TILED SHOWER. LARGE CORNER LOT ON CUL-DE-SAC AFFORDS PRIVATE OUTDOOR LIVING. ENJOY 2 BACK PATIOS, A COURTYARD, MATURE SHADE TREES, TOWERING PALMS AND SPRAWLING LAWN W/ROOM FOR IMAGINATION. SQUARE FOOTAGE NOT TAPED, BUYER TO VERIFY.
Last Agent to Sell the Property
GUSHUE REAL ESTATE License #01769926 Listed on: 11/13/2015
Home Details
Home Type
- Single Family
Est. Annual Taxes
- $12,329
Year Built
- Built in 1984
Lot Details
- 0.34 Acre Lot
- Cul-De-Sac
- Block Wall Fence
- Corner Lot
- Corners Of The Lot Have Been Marked
- Back and Front Yard
Parking
- 3 Car Attached Garage
- Parking Available
- Two Garage Doors
- Garage Door Opener
- Driveway
Property Views
- Peek-A-Boo
- Mountain
Home Design
- Interior Block Wall
- Tile Roof
- Stucco
Interior Spaces
- 2,372 Sq Ft Home
- 1-Story Property
- Open Floorplan
- Cathedral Ceiling
- Ceiling Fan
- Recessed Lighting
- Double Pane Windows
- Custom Window Coverings
- Double Door Entry
- Sliding Doors
- Family Room with Fireplace
- Family Room Off Kitchen
- Living Room with Fireplace
- Dining Room
- Laundry Room
Kitchen
- Open to Family Room
- Eat-In Kitchen
- Electric Range
- Microwave
- Dishwasher
- Kitchen Island
- Corian Countertops
- Disposal
Flooring
- Wood
- Carpet
- Tile
Bedrooms and Bathrooms
- 3 Bedrooms
- Walk-In Closet
- 2 Full Bathrooms
Outdoor Features
- Slab Porch or Patio
- Exterior Lighting
Utilities
- Central Heating and Cooling System
Community Details
- No Home Owners Association
- Foothills
Listing and Financial Details
- Tax Lot 11
- Tax Tract Number 9301
- Assessor Parcel Number 1043011380000
Ownership History
Purchase Details
Purchase Details
Home Financials for this Owner
Home Financials are based on the most recent Mortgage that was taken out on this home.Purchase Details
Home Financials for this Owner
Home Financials are based on the most recent Mortgage that was taken out on this home.Purchase Details
Purchase Details
Home Financials for this Owner
Home Financials are based on the most recent Mortgage that was taken out on this home.Purchase Details
Home Financials for this Owner
Home Financials are based on the most recent Mortgage that was taken out on this home.Similar Homes in Upland, CA
Home Values in the Area
Average Home Value in this Area
Purchase History
| Date | Type | Sale Price | Title Company |
|---|---|---|---|
| Quit Claim Deed | -- | -- | |
| Grant Deed | $770,000 | Chicago Title Company | |
| Grant Deed | $625,000 | Ticor Title | |
| Interfamily Deed Transfer | -- | None Available | |
| Interfamily Deed Transfer | -- | Stewart Title Company | |
| Grant Deed | $261,000 | Orange Coast Title |
Mortgage History
| Date | Status | Loan Amount | Loan Type |
|---|---|---|---|
| Previous Owner | $640,000 | New Conventional | |
| Previous Owner | $120,000 | Credit Line Revolving | |
| Previous Owner | $510,000 | New Conventional | |
| Previous Owner | $435,000 | Fannie Mae Freddie Mac | |
| Previous Owner | $75,000 | Credit Line Revolving | |
| Previous Owner | $241,000 | Unknown | |
| Previous Owner | $195,700 | No Value Available |
Property History
| Date | Event | Price | Change | Sq Ft Price |
|---|---|---|---|---|
| 05/05/2022 05/05/22 | Sold | $1,100,000 | +4.8% | $464 / Sq Ft |
| 04/06/2022 04/06/22 | For Sale | $1,050,000 | -4.5% | $443 / Sq Ft |
| 04/05/2022 04/05/22 | Pending | -- | -- | -- |
| 04/04/2022 04/04/22 | Off Market | $1,100,000 | -- | -- |
| 03/31/2022 03/31/22 | For Sale | $1,050,000 | +36.4% | $443 / Sq Ft |
| 05/05/2020 05/05/20 | Sold | $770,000 | -3.6% | $325 / Sq Ft |
| 04/03/2020 04/03/20 | Pending | -- | -- | -- |
| 03/12/2020 03/12/20 | For Sale | $799,000 | +27.8% | $337 / Sq Ft |
| 04/11/2016 04/11/16 | Sold | $625,000 | -3.7% | $263 / Sq Ft |
| 03/15/2016 03/15/16 | Pending | -- | -- | -- |
| 02/18/2016 02/18/16 | Price Changed | $649,000 | -2.4% | $274 / Sq Ft |
| 02/02/2016 02/02/16 | Price Changed | $665,000 | -3.6% | $280 / Sq Ft |
| 11/13/2015 11/13/15 | For Sale | $689,900 | -- | $291 / Sq Ft |
Tax History Compared to Growth
Tax History
| Year | Tax Paid | Tax Assessment Tax Assessment Total Assessment is a certain percentage of the fair market value that is determined by local assessors to be the total taxable value of land and additions on the property. | Land | Improvement |
|---|---|---|---|---|
| 2025 | $12,329 | $1,167,329 | $291,832 | $875,497 |
| 2024 | $12,329 | $1,144,440 | $286,110 | $858,330 |
| 2023 | $12,147 | $1,122,000 | $280,500 | $841,500 |
| 2022 | $8,554 | $793,537 | $198,384 | $595,153 |
| 2021 | $8,546 | $777,977 | $194,494 | $583,483 |
| 2020 | $7,391 | $676,521 | $236,783 | $439,738 |
| 2019 | $7,366 | $663,256 | $232,140 | $431,116 |
| 2018 | $7,185 | $650,251 | $227,588 | $422,663 |
| 2017 | $6,979 | $637,500 | $223,125 | $414,375 |
| 2016 | $4,437 | $418,184 | $129,217 | $288,967 |
| 2015 | $4,335 | $411,902 | $127,276 | $284,626 |
| 2014 | $4,222 | $403,834 | $124,783 | $279,051 |
Agents Affiliated with this Home
-

Seller's Agent in 2022
Ryan Zimmerman
CONCIERGE REALTY GROUP
(909) 519-4458
23 in this area
190 Total Sales
-

Seller's Agent in 2020
Jenny Xu
RE/MAX
(626) 674-7368
16 in this area
213 Total Sales
-

Buyer's Agent in 2020
Stacie Crumbaker
ELEMENT RE INC
(909) 227-6451
29 in this area
166 Total Sales
-

Seller's Agent in 2016
Daniel Gushue
GUSHUE REAL ESTATE
(909) 946-6633
18 in this area
190 Total Sales
-
D
Seller Co-Listing Agent in 2016
David Gushue
GUSHUE REAL ESTATE
(909) 946-6633
10 in this area
105 Total Sales
Map
Source: California Regional Multiple Listing Service (CRMLS)
MLS Number: CV15246126
APN: 1043-011-38
- 0 Vista Dr
- 2415 Sierra Dr
- 701 W 24th St
- 2335 N San Antonio Ave
- 2485 San Mateo Dr
- 895 W 23rd St
- 2304 Rosedale Curve
- 2241 N 1st Ave
- 211 Deborah Ct
- 2225 N 1st Ave
- 275 E 24th St
- 2244 N 1st Ave
- 872 Deborah St
- 362 Revere St
- 2445 Ocean View Dr
- 2525 Jonquil Dr
- 2521 Wildrose Ln
- 271 Ashbury Ln
- 475 W 26th St
- 2509 Euclid Crescent E
