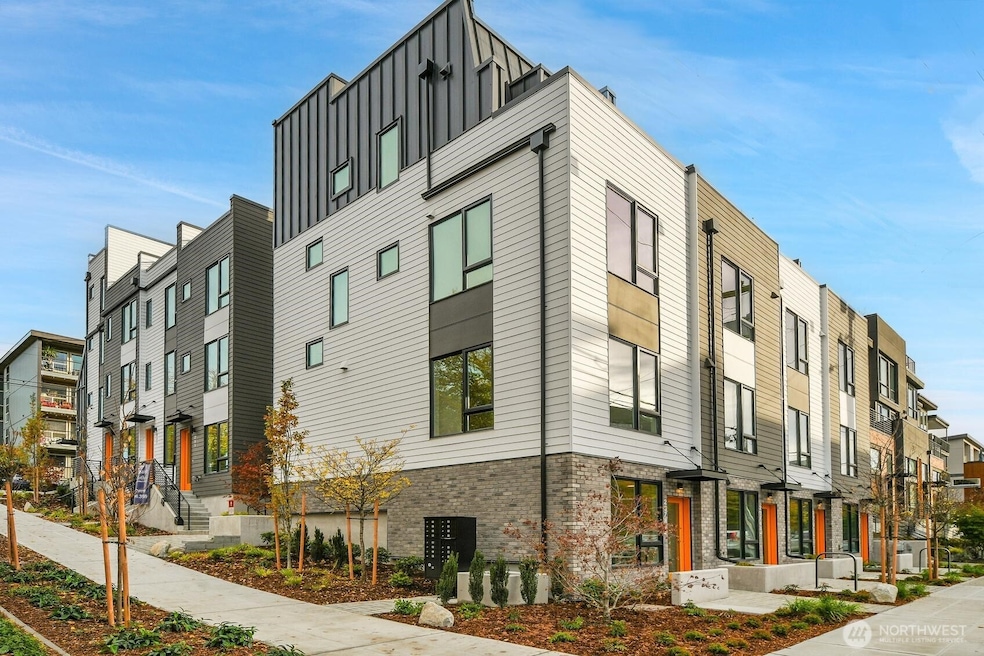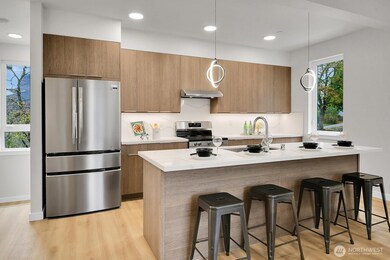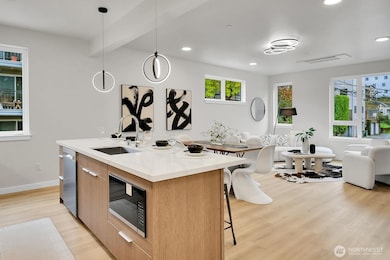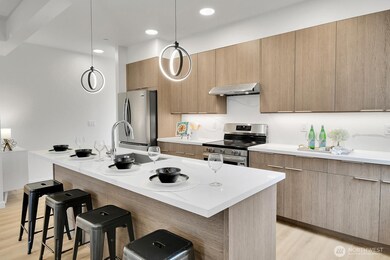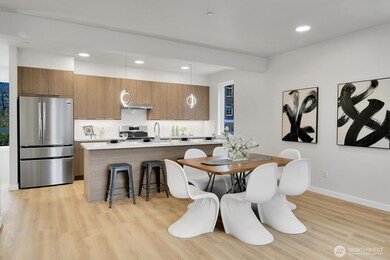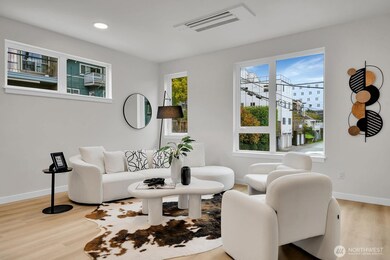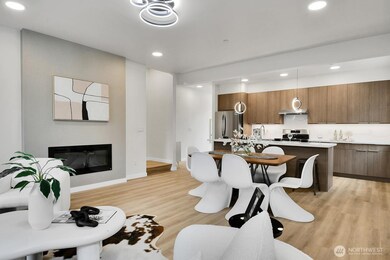2372 Franklin Ave E Seattle, WA 98102
Eastlake NeighborhoodEstimated payment $5,573/month
Highlights
- Second Kitchen
- New Construction
- Lake View
- Montlake Elementary School Rated A
- Rooftop Deck
- 1-minute walk to Rogers Playground
About This Home
Introducing the Bamboo Plan at RH 1-4 in Franklin Square! This thoughtfully designed multi-level home offers a modern, functional layout featuring two primary suites, an expanded great room, and a contemporary open kitchen with stainless steel appliances. The versatile loft/office area adds flexible living space. Included is a street-access 1-bedroom ADU with its own entrance, electrical meter, full kitchen, 3⁄4 bath, and a W/D closet—perfect for rental income, a home office, or guest suite. The rooftop deck provides sweeping city views, and a dedicated parking spot is available for purchase (first-come, first-served). Enjoy easy freeway access and close proximity to the Downtown Tech Hub and UW. Endless potential in a prime location!
Source: Northwest Multiple Listing Service (NWMLS)
MLS#: 2371530
Home Details
Home Type
- Single Family
Est. Annual Taxes
- $6,921
Year Built
- Built in 2025 | New Construction
Lot Details
- 694 Sq Ft Lot
- Open Space
- West Facing Home
- Corner Lot
- Level Lot
- Sprinkler System
- Property is in very good condition
Parking
- Off-Street Parking
Property Views
- Lake
- City
- Limited
Home Design
- Modern Architecture
- Poured Concrete
- Bitumen Roof
- Cement Board or Planked
Interior Spaces
- 1,550 Sq Ft Home
- Multi-Level Property
- Dining Room
- Loft
- Vinyl Plank Flooring
Kitchen
- Second Kitchen
- Stove
- Microwave
- Dishwasher
- Disposal
Bedrooms and Bathrooms
Additional Homes
- Number of ADU Units: 1
- ADU includes 1 Bedroom and 1 Bathroom
Schools
- Montlake Elementary School
- Meany Mid Middle School
- Garfield High School
Utilities
- Ductless Heating Or Cooling System
- Heating System Mounted To A Wall or Window
- Water Heater
- High Speed Internet
- High Tech Cabling
- Cable TV Available
Additional Features
- Rooftop Deck
- Property is near public transit and bus stop
Community Details
- Property has a Home Owners Association
- Association fees include common area maintenance
- Built by Resolve General Construction
- Eastlake Subdivision
- The community has rules related to covenants, conditions, and restrictions
- Electric Vehicle Charging Station
Listing and Financial Details
- Down Payment Assistance Available
- Visit Down Payment Resource Website
- Legal Lot and Block 14 / 11 OF SD ADD
- Assessor Parcel Number 2902200794
Map
Home Values in the Area
Average Home Value in this Area
Tax History
| Year | Tax Paid | Tax Assessment Tax Assessment Total Assessment is a certain percentage of the fair market value that is determined by local assessors to be the total taxable value of land and additions on the property. | Land | Improvement |
|---|---|---|---|---|
| 2024 | $6,920 | $725,000 | $472,000 | $253,000 |
| 2023 | $2,298 | $253,900 | $253,900 | -- |
Property History
| Date | Event | Price | List to Sale | Price per Sq Ft |
|---|---|---|---|---|
| 12/11/2025 12/11/25 | Price Changed | $969,999 | -3.0% | $626 / Sq Ft |
| 11/04/2025 11/04/25 | For Sale | $999,999 | 0.0% | $645 / Sq Ft |
| 10/31/2025 10/31/25 | Off Market | $999,999 | -- | -- |
| 05/08/2025 05/08/25 | For Sale | $999,999 | -- | $645 / Sq Ft |
Source: Northwest Multiple Listing Service (NWMLS)
MLS Number: 2371530
APN: 290220-0794
- 259 E Louisa St
- 261 E Louisa St
- 2374 Franklin Ave E
- 258 E Roanoke St
- 2516 Yale Ave E Unit C
- 2703 Boylston Ave E Unit 302
- 2703 Boylston Ave E Unit 101
- 2337 10th Ave E Unit D
- 2219 Eastlake Ave E Unit 101
- 2350 10th Ave E Unit 227
- 2328 Fairview Ave E Unit 201
- 2208 Harvard Ave E
- 2214 Broadway E Unit B
- 2212 Broadway E
- 2418 Federal Ave E
- 2817 Franklin Ave E Unit B
- 2020 Eastlake Ave E
- 2827 Franklin Ave E Unit S1
- 2827 Franklin Ave E Unit N9
- 1924 Franklin Ave E
- 2359 Franklin Ave E
- 2517 Eastlake Ave E
- 2227 Yale Ave E
- 2731 Boylston Ave E Unit 300
- 2800 Franklin Ave E
- 1823 Eastlake Ave E
- 210 E Blaine St
- 1551-1559 Lakeview Blvd E
- 219 E Garfield St
- 3150 Fairview Ave E
- 3272 Fuhrman Ave E
- 1850 N 34th St
- 2122 8th Ave N
- 3932 1st Ave NE
- 2408 Dexter Ave N Unit B
- 1726 Dexter Ave N
- 1735 Dexter Ave N
- 1611 8th Ave N
- 766 Garfield St
- 1004 Belmont Ave E
Ask me questions while you tour the home.
