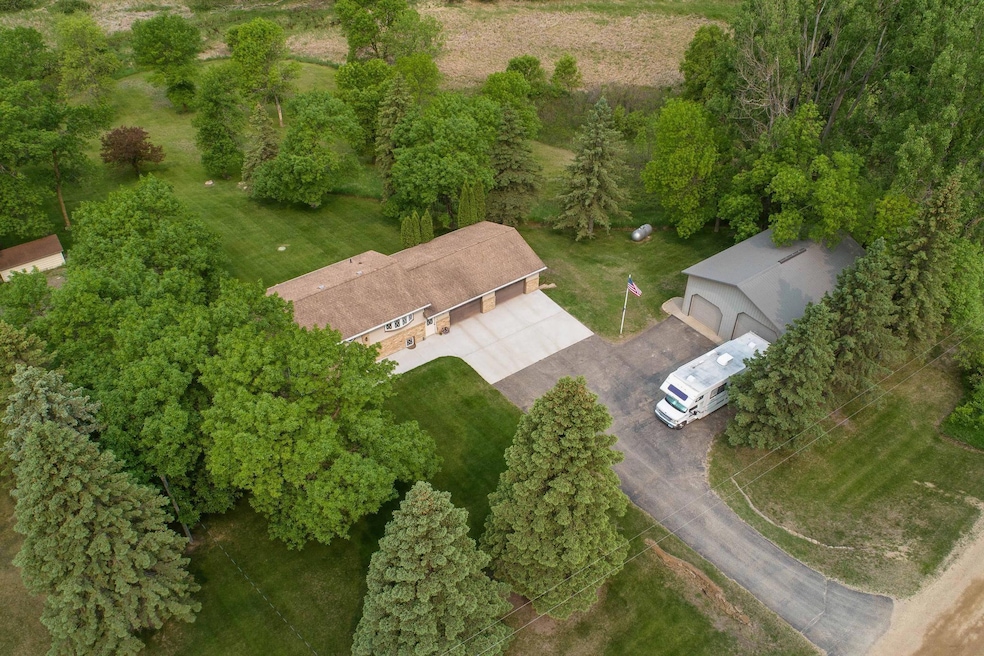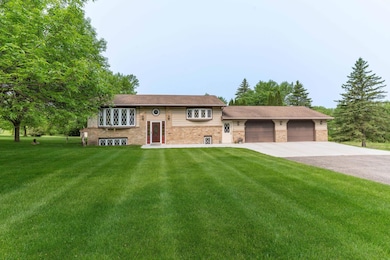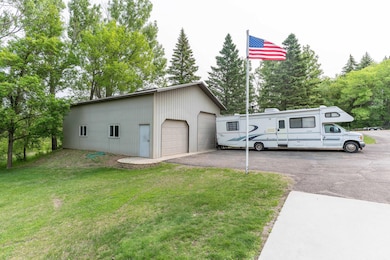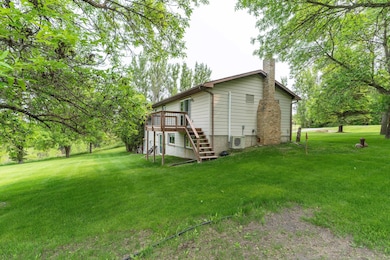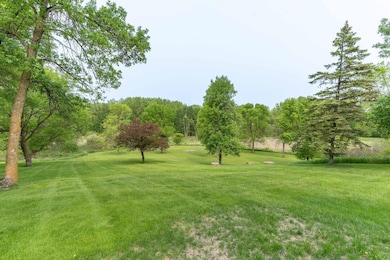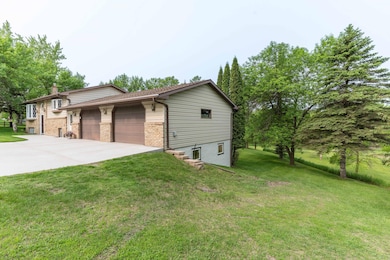
23725 240th Ave Fergus Falls, MN 56537
Estimated payment $2,228/month
Highlights
- 108,900 Sq Ft lot
- No HOA
- Living Room
- 1 Fireplace
- 2 Car Attached Garage
- Parking Storage or Cabinetry
About This Home
Discover a blend of rural tranquility and modern convenience just outside city limits with this inviting 3-bedroom, 2-bath home set on 2.5 lovely acres. Step inside to find living areas designed for comfort and functionality, with plenty of natural light and calming views from every room. The split level layout allows for comfortable everyday living, while each bedroom offers a peaceful retreat at the end of the day. The under garage storage space offers lots of bonuses...could be a remodeled living space or continue as additional storage. Mechanicals include a newer forced air furnace, split a/c unit and steel siding. A standout feature of this property is the huge 40 x 30 shed—ideal for hobbies, a workshop, or storing equipment and recreational vehicles. Additional storage options abound, both inside and out, ensuring you have room for everything from seasonal gear to gardening tools. Enjoy the freedom and privacy of country living with ample space for gardening, animals, or future expansion. The property’s generous lot size provides endless possibilities, whether you dream of creating a backyard oasis, starting a hobby farm, or simply savoring wide-open views and quiet starry nights.Don’t miss this rare opportunity to own a versatile rural retreat with the convenience of city amenities just minutes away. Schedule your private tour today and experience the lifestyle this unique property has to offer.
Home Details
Home Type
- Single Family
Est. Annual Taxes
- $1,812
Year Built
- Built in 1978
Lot Details
- 2.5 Acre Lot
- Lot Dimensions are 485 x 230
Parking
- 2 Car Attached Garage
- Parking Storage or Cabinetry
Home Design
- Bi-Level Home
Interior Spaces
- 1 Fireplace
- Family Room
- Living Room
- Finished Basement
- Walk-Out Basement
Kitchen
- Range<<rangeHoodToken>>
- Dishwasher
Bedrooms and Bathrooms
- 3 Bedrooms
Laundry
- Dryer
- Washer
Utilities
- Forced Air Heating System
- Propane
- Water Filtration System
- Well
- Drilled Well
- Septic System
Community Details
- No Home Owners Association
Listing and Financial Details
- Assessor Parcel Number 03000290214015
Map
Home Values in the Area
Average Home Value in this Area
Tax History
| Year | Tax Paid | Tax Assessment Tax Assessment Total Assessment is a certain percentage of the fair market value that is determined by local assessors to be the total taxable value of land and additions on the property. | Land | Improvement |
|---|---|---|---|---|
| 2024 | $1,902 | $247,500 | $40,100 | $207,400 |
| 2023 | $1,690 | $215,300 | $32,800 | $182,500 |
| 2022 | $1,634 | $169,000 | $0 | $0 |
| 2021 | $1,694 | $215,300 | $32,800 | $182,500 |
| 2020 | $1,668 | $191,500 | $22,500 | $169,000 |
| 2019 | $1,596 | $180,100 | $22,500 | $157,600 |
| 2018 | $1,466 | $180,100 | $22,500 | $157,600 |
| 2017 | $1,492 | $172,000 | $23,500 | $148,500 |
| 2016 | $1,434 | $166,500 | $23,500 | $143,000 |
| 2015 | $1,396 | $0 | $0 | $0 |
| 2014 | -- | $165,300 | $23,500 | $141,800 |
Property History
| Date | Event | Price | Change | Sq Ft Price |
|---|---|---|---|---|
| 06/02/2025 06/02/25 | For Sale | $375,000 | -- | $207 / Sq Ft |
Similar Homes in Fergus Falls, MN
Source: NorthstarMLS
MLS Number: 6730597
APN: 03000290214015
- xxxxx Oakview Heights Trail
- 23XXX 240th Ave
- 23477 County Highway 1
- 1413 Hoot Lake Dr
- 25234 Wall Lake Loop
- 2814 Lakeview Dr
- 00 County Highway 18
- 1421 Ironwood Rd
- 1110 Water Plant Rd
- 1854 Buck Ridge Dr
- 00 265th Ave
- 23774 Hidden Lake Ln
- 1318 E Fir Ave
- 1017 Sunset Dr
- xxxxx 267th Ave
- 26760 Riverside Dr
- 1225 E Mount Faith Ave
- TBD Valley Dr
- 23336 County Highway 120
- 517 Valley Dr
- 1145 Friberg Ave
- 221 E Cavour Ave
- 124 E Summit Ave
- 808 S Sheridan St
- 1234 N Broadway
- 623 W Fir
- 1325 S Cascade St
- 912 Spruce St
- 720 Melody Ln
- 2387-2467 Pioneer Rd
- 306 Western Ave
- 110 W Henning St
- 100 6th St NW
- 520 3rd St NW
- 24692 County Highway 4
- 10 12th Ave NE
- 105 Main St NW Unit 1
- 511 1st Ave N
- 125 6th St SW
