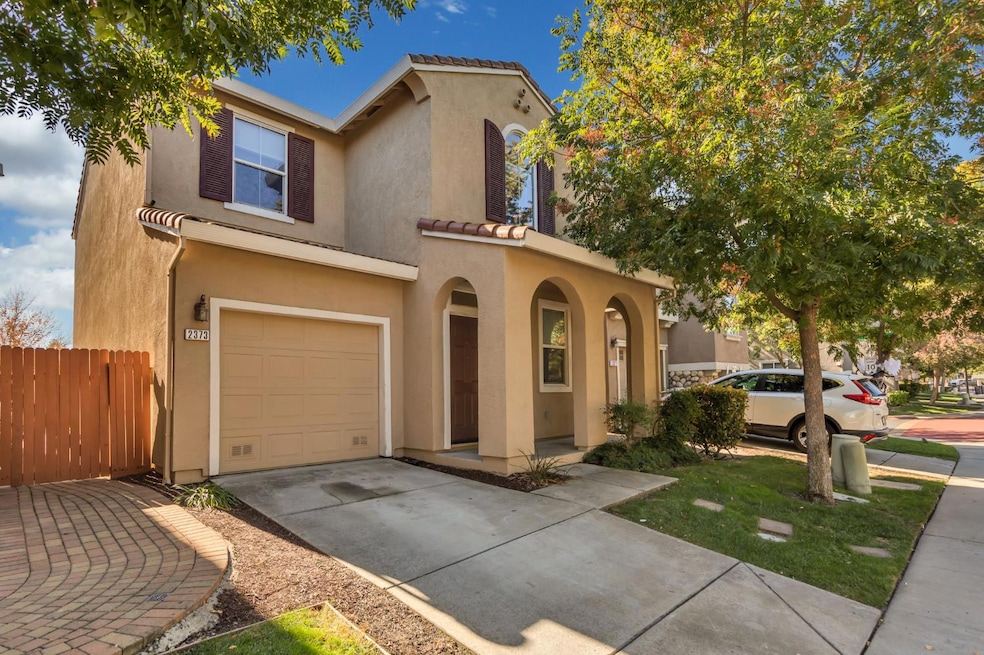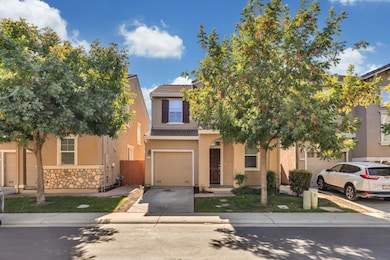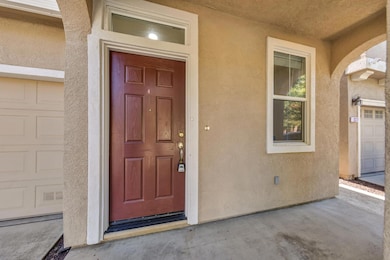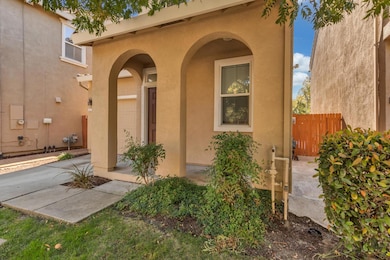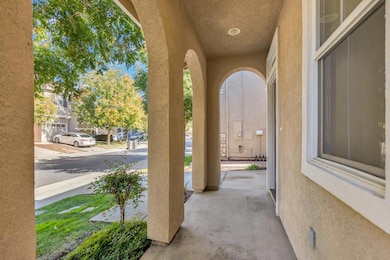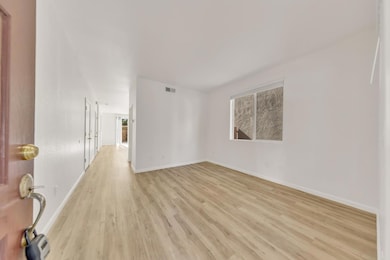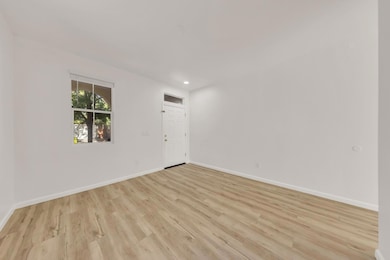
$549,900
- 2 Beds
- 1 Bath
- 812 Sq Ft
- 2917 Del Paso Blvd
- Sacramento, CA
An exceptional opportunity awaits w/this versatile, split possible 0.22 acre C-2 zoned lot, located within a thriving mixed-use community. Offering unlimited development potential, the property features secured dual access from both the east & west side, providing convenience & flexibility for a wide range of commercial & residential applications. Currently rented at $2400 per mo(mo to mo), the
Lesa Garza Dream Real Estate
