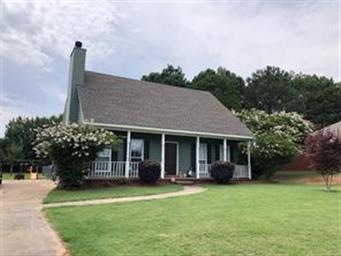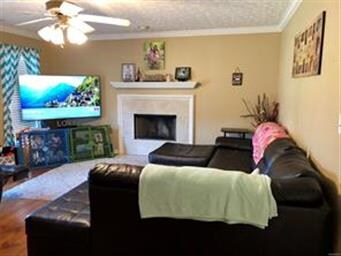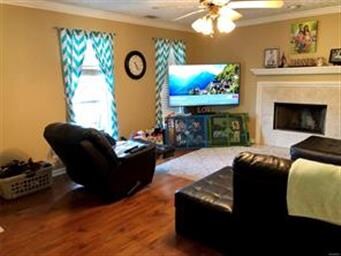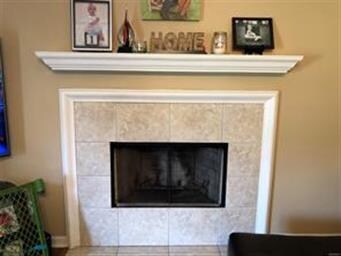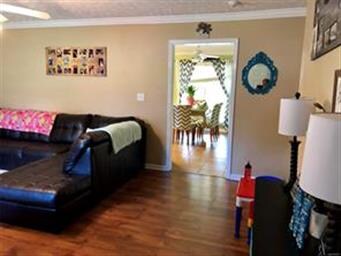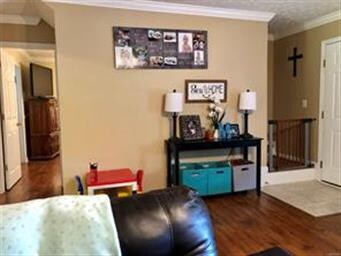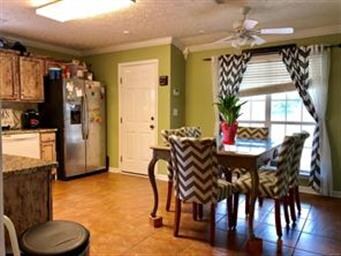
2373 Mitchell Creek Rd Wetumpka, AL 36093
Highlights
- Wood Flooring
- No HOA
- Double Pane Windows
- Redland Elementary School Rated A-
- Covered patio or porch
- Walk-In Closet
About This Home
As of July 2023Three bedroom, 2.5 bath home located on a .5 acre lot just minutes from Redland Elementary School! Large living area with fireplace. Large eat-in kitchen features hand-distressed cabinets and granite countertops and a pantry closet. The REFRIGERATOR REMAINS. Half bath located off laundry room on main floor. Main bedroom is downstairs. Main bath features dual sink vanity, garden tub, separate shower, private potty room and large walk-in closet. Laminate floors through out the home with ceramic tile in kitchen and baths. Second and third bedrooms are upstairs and share a hall bath. Both bedrooms have attic access for additional storage. There is a blanket storage closet upstairs, plus spacious storage room. Great covered back patio. Partially fenced back yard. Frui-bearing pear and peach trees.
Security system.
Last Agent to Sell the Property
First Call Realty of Montg License #0056722 Listed on: 06/17/2019
Home Details
Home Type
- Single Family
Est. Annual Taxes
- $1,181
Year Built
- Built in 2000
Lot Details
- 0.47 Acre Lot
- Lot Dimensions are 67x221x140x206
- Partially Fenced Property
Home Design
- Brick Exterior Construction
- Slab Foundation
- Ridge Vents on the Roof
- HardiePlank Siding
Interior Spaces
- 1,700 Sq Ft Home
- 1.5-Story Property
- Factory Built Fireplace
- Double Pane Windows
- Blinds
- Insulated Doors
- Storage In Attic
- Washer and Dryer Hookup
Kitchen
- Self-Cleaning Oven
- Electric Range
- Microwave
- Ice Maker
- Dishwasher
Flooring
- Wood
- Laminate
- Tile
Bedrooms and Bathrooms
- 3 Bedrooms
- Walk-In Closet
- Garden Bath
- Separate Shower
Home Security
- Home Security System
- Storm Doors
- Fire and Smoke Detector
Parking
- 2 Driveway Spaces
- Parking Pad
Outdoor Features
- Covered patio or porch
Schools
- Redland Elementary School
- Wetumpka Middle School
- Wetumpka High School
Utilities
- Central Heating and Cooling System
- Heat Pump System
- Electric Water Heater
- Septic System
- High Speed Internet
- Cable TV Available
Community Details
- No Home Owners Association
Listing and Financial Details
- Assessor Parcel Number 23-03-07-0-003-016000-0
Ownership History
Purchase Details
Home Financials for this Owner
Home Financials are based on the most recent Mortgage that was taken out on this home.Purchase Details
Home Financials for this Owner
Home Financials are based on the most recent Mortgage that was taken out on this home.Purchase Details
Home Financials for this Owner
Home Financials are based on the most recent Mortgage that was taken out on this home.Similar Homes in Wetumpka, AL
Home Values in the Area
Average Home Value in this Area
Purchase History
| Date | Type | Sale Price | Title Company |
|---|---|---|---|
| Warranty Deed | $224,900 | None Listed On Document | |
| Warranty Deed | $165,000 | None Available | |
| Warranty Deed | $153,000 | -- |
Mortgage History
| Date | Status | Loan Amount | Loan Type |
|---|---|---|---|
| Open | $183,068 | FHA | |
| Previous Owner | $160,050 | New Conventional |
Property History
| Date | Event | Price | Change | Sq Ft Price |
|---|---|---|---|---|
| 07/17/2023 07/17/23 | Sold | $224,000 | -0.4% | $138 / Sq Ft |
| 07/15/2023 07/15/23 | Pending | -- | -- | -- |
| 05/23/2023 05/23/23 | For Sale | $224,900 | +36.3% | $138 / Sq Ft |
| 08/24/2019 08/24/19 | Sold | $165,000 | -2.9% | $97 / Sq Ft |
| 08/19/2019 08/19/19 | Pending | -- | -- | -- |
| 06/17/2019 06/17/19 | For Sale | $169,900 | +11.0% | $100 / Sq Ft |
| 12/18/2017 12/18/17 | Sold | $153,000 | -6.3% | $90 / Sq Ft |
| 11/28/2017 11/28/17 | Pending | -- | -- | -- |
| 04/04/2017 04/04/17 | For Sale | $163,200 | -- | $96 / Sq Ft |
Tax History Compared to Growth
Tax History
| Year | Tax Paid | Tax Assessment Tax Assessment Total Assessment is a certain percentage of the fair market value that is determined by local assessors to be the total taxable value of land and additions on the property. | Land | Improvement |
|---|---|---|---|---|
| 2024 | $1,181 | $226,200 | $30,000 | $196,200 |
| 2023 | $1,181 | $179,600 | $30,000 | $149,600 |
| 2022 | $328 | $14,840 | $3,000 | $11,840 |
| 2021 | $332 | $14,990 | $3,000 | $11,990 |
| 2020 | $336 | $15,150 | $3,000 | $12,150 |
| 2019 | $765 | $15,290 | $3,000 | $12,290 |
| 2018 | $308 | $14,010 | $3,000 | $11,010 |
| 2017 | $308 | $14,020 | $3,002 | $11,018 |
| 2016 | $358 | $14,010 | $3,000 | $11,010 |
| 2014 | $355 | $139,100 | $30,000 | $109,100 |
Agents Affiliated with this Home
-
Stephanie Schulte

Seller's Agent in 2023
Stephanie Schulte
eXp Realty, LLC. - Southern Br
(334) 220-6627
222 Total Sales
-
Ryan Beesley

Buyer's Agent in 2023
Ryan Beesley
Securance Realty
(334) 315-2417
201 Total Sales
-
Daun Cioban

Seller's Agent in 2019
Daun Cioban
First Call Realty of Montg
(334) 546-6810
30 Total Sales
-
Chad Barrett

Seller's Agent in 2017
Chad Barrett
RE/MAX
(334) 799-4693
232 Total Sales
Map
Source: Montgomery Area Association of REALTORS®
MLS Number: 454811
APN: 23-03-07-0-003-016000-0
- 58 Forest Hill Ct
- 36 Forest Hill Rd
- 79 Forest Hill Ct
- 363 Forest Hill Rd
- 126 N Dogwood Terrace
- 1590 Emerald Mountain Pkwy
- 205 Mountain Meadows Ln
- 210 Hickory Place
- 18 S Dogwood Terrace
- 297 Hickory Place
- 1565 Emerald Mountain Pkwy
- 1270 Emerald Mountain Pkwy
- 108 Hillston Dr
- 248 Dogwood Meadows Ln
- 156 Walnut Point Dr
- 95 Woodland Path
- 171 Sycamore Ridge
- 967 Alston Dr
- 228 Mountain Laurel Ridge
- 545 Hamp Simmons Rd
