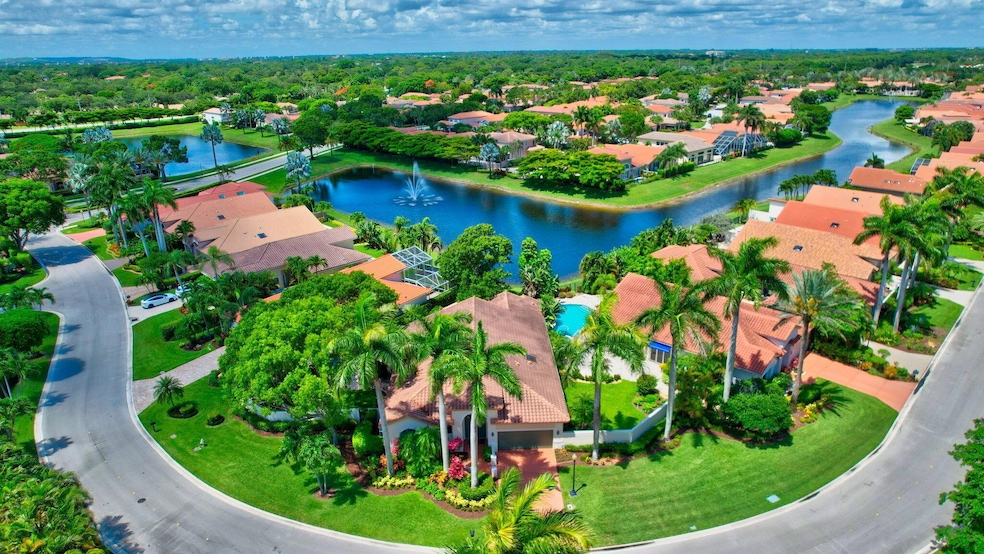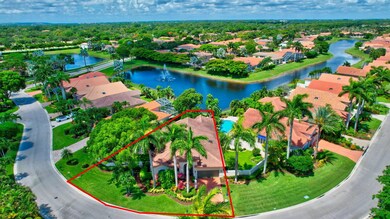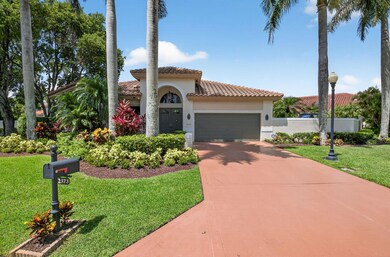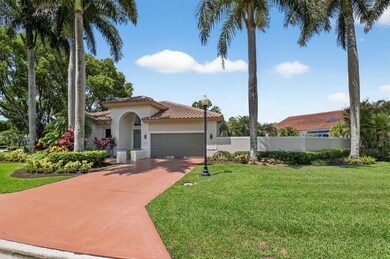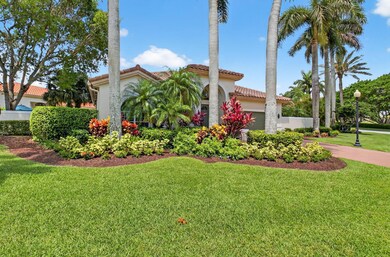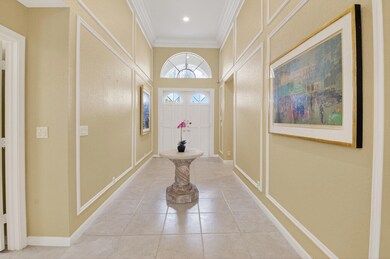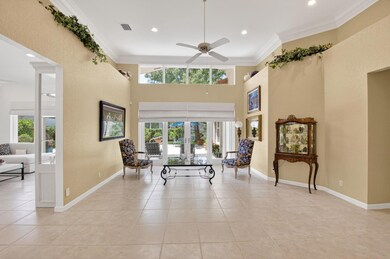
2373 NW 25th Way Boca Raton, FL 33434
Estimated payment $8,842/month
Highlights
- Lake Front
- Gated with Attendant
- Clubhouse
- Spanish River Community High School Rated A+
- Private Pool
- 4-minute walk to University Woodlands Park
About This Home
Experience serene lakefront living on one of the largest private lake lots in Santa Barbara. Beautiful bright open living area with a grand foyer, volume ceilings and tile floors. Triple-split floorplan affords privacy for everyone. Gorgeous high end updated white kitchen w/custom cabinets, quartz countertops, center island, gas cooktop, stainless appliances and breakfast area. Expansive primary suite with spa-like updated white bath offering dual marble top vanities, custom tile shower and two fitted walk-in closets. Tranquil inviting oversized lushly landscaped side and backyard perfect for relaxing and entertaining family and friends. Take a dip in your sparkling freeform pool with soothing waterfall spa. 4th bedroom currently used a home office with a full private bath. A must see!
Open House Schedule
-
Saturday, June 14, 202512:00 to 3:00 pm6/14/2025 12:00:00 PM +00:006/14/2025 3:00:00 PM +00:00PLEASE USE THE JOG ROAD ENTRANCE ONLYAdd to Calendar
Home Details
Home Type
- Single Family
Est. Annual Taxes
- $8,646
Year Built
- Built in 1994
Lot Details
- 10,389 Sq Ft Lot
- Lake Front
- Fenced
- Sprinkler System
- Property is zoned R1D(ci
HOA Fees
- $718 Monthly HOA Fees
Parking
- 2 Car Attached Garage
- Garage Door Opener
- Driveway
Property Views
- Lake
- Garden
- Pool
Home Design
- Barrel Roof Shape
Interior Spaces
- 2,924 Sq Ft Home
- 1-Story Property
- Furnished or left unfurnished upon request
- High Ceiling
- Ceiling Fan
- Skylights
- Entrance Foyer
- Family Room
- Formal Dining Room
- Impact Glass
Kitchen
- Breakfast Area or Nook
- Eat-In Kitchen
- Breakfast Bar
- Built-In Oven
- Cooktop
- Microwave
- Dishwasher
Flooring
- Carpet
- Tile
Bedrooms and Bathrooms
- 4 Bedrooms
- Split Bedroom Floorplan
- Walk-In Closet
- Dual Sinks
- Separate Shower in Primary Bathroom
Laundry
- Laundry Room
- Dryer
- Washer
Pool
- Private Pool
- Above Ground Spa
Outdoor Features
- Patio
Schools
- Blue Lake Elementary School
- Omni Middle School
- Spanish River Community High School
Utilities
- Central Heating and Cooling System
- Electric Water Heater
- Cable TV Available
Listing and Financial Details
- Assessor Parcel Number 06424715320000250
Community Details
Overview
- Association fees include common areas, ground maintenance, security
- Santa Barbara Subdivision, Lakefront Floorplan
Amenities
- Clubhouse
- Billiard Room
Recreation
- Tennis Courts
- Community Pool
- Community Spa
Security
- Gated with Attendant
- Resident Manager or Management On Site
Map
Home Values in the Area
Average Home Value in this Area
Tax History
| Year | Tax Paid | Tax Assessment Tax Assessment Total Assessment is a certain percentage of the fair market value that is determined by local assessors to be the total taxable value of land and additions on the property. | Land | Improvement |
|---|---|---|---|---|
| 2024 | $8,646 | $530,567 | -- | -- |
| 2023 | $8,535 | $515,114 | $0 | $0 |
| 2022 | $8,456 | $500,111 | $0 | $0 |
| 2021 | $8,409 | $485,545 | $0 | $0 |
| 2020 | $8,287 | $478,841 | $0 | $0 |
| 2019 | $8,318 | $468,075 | $0 | $0 |
| 2018 | $7,792 | $459,347 | $0 | $0 |
| 2017 | $7,731 | $449,899 | $0 | $0 |
| 2016 | $7,734 | $440,645 | $0 | $0 |
| 2015 | $7,923 | $437,582 | $0 | $0 |
| 2014 | $7,954 | $434,109 | $0 | $0 |
Property History
| Date | Event | Price | Change | Sq Ft Price |
|---|---|---|---|---|
| 06/12/2025 06/12/25 | For Sale | $1,395,000 | -- | $477 / Sq Ft |
Purchase History
| Date | Type | Sale Price | Title Company |
|---|---|---|---|
| Warranty Deed | -- | None Listed On Document | |
| Warranty Deed | -- | None Listed On Document | |
| Interfamily Deed Transfer | -- | Attorney | |
| Interfamily Deed Transfer | -- | Attorney | |
| Deed | $446,400 | -- |
Mortgage History
| Date | Status | Loan Amount | Loan Type |
|---|---|---|---|
| Previous Owner | $225,000 | New Conventional | |
| Previous Owner | $100,000 | Credit Line Revolving | |
| Previous Owner | $250,000 | Unknown | |
| Previous Owner | $300,000 | No Value Available |
Similar Homes in Boca Raton, FL
Source: BeachesMLS
MLS Number: R11098966
APN: 06-42-47-15-32-000-0250
- 107 Winged Foot Ln
- 113 Burning Tree Ln
- 20677 NW 26th Ct
- 6090 Aloma Ln
- 2850 NW 26th Ct
- 20678 NW 28th Ave
- 2921 NW 25th Way
- 6375 NW 24th St
- 6349 NW 23rd St
- 105 Sea Island Ln
- 6104 Belleza Ln
- 6134 Belleza Ln
- 2711 NW 26th Cir
- 6105 Via Laguna Ln
- 20975 Del Casa Dr
- 20990 Estada Ln
- 2708 NW 26th Cir
- 2413 NW 26th St
- 7 Polo Cir
- 3099 NW 25th Way
