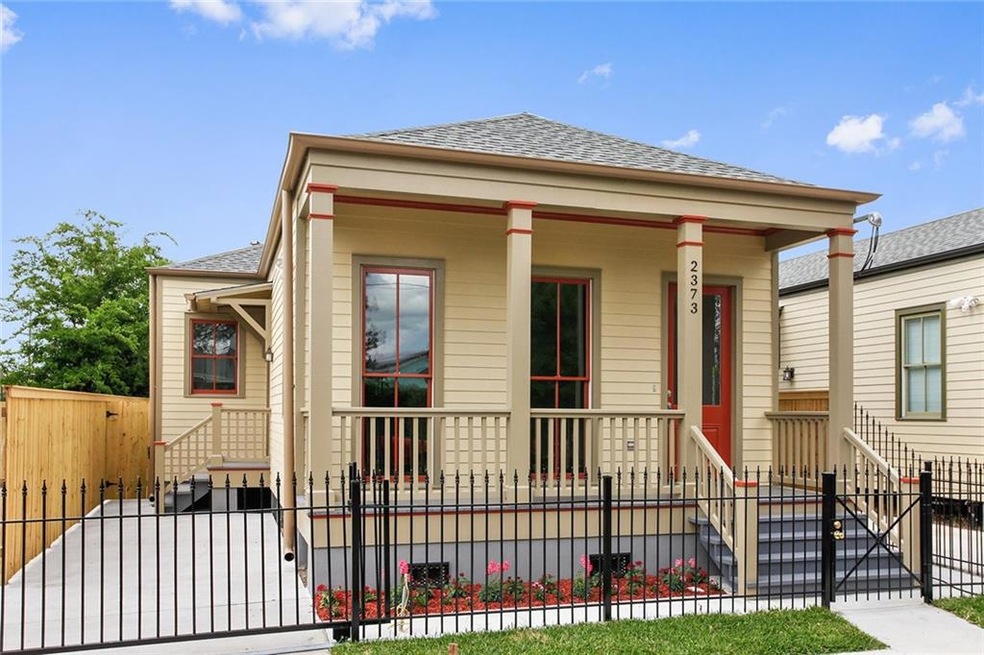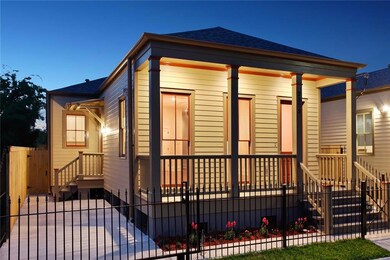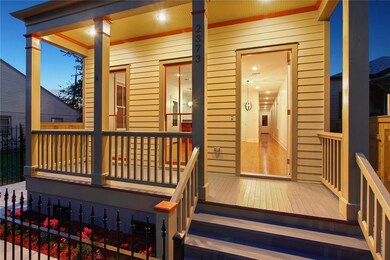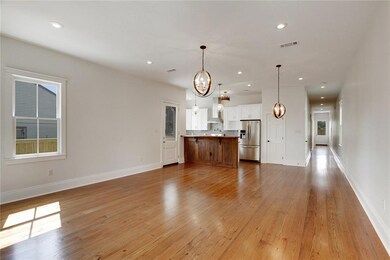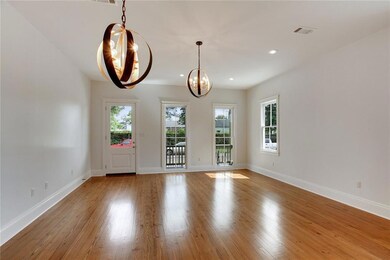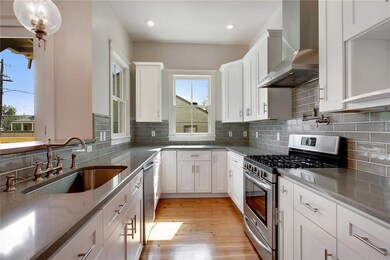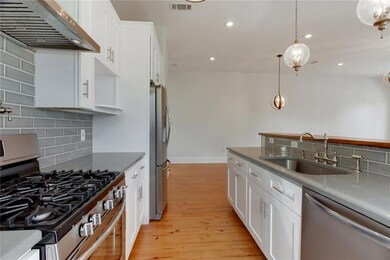
2373 Rousseau St New Orleans, LA 70130
Irish Channel NeighborhoodHighlights
- Newly Remodeled
- Stainless Steel Appliances
- Rectangular Lot
- Craftsman Architecture
- One Cooling System Mounted To A Wall/Window
- 2-minute walk to Soraparu Playspot
About This Home
As of June 2023Solid new construction just completed in the booming Irish Channel. This house is great. The floor plan is very functional and the design selections intentional. Some unique features include 3cm quartz & marble countertops, solid doors, antique pine flooring throughout, gated off street parking, foam insulation, tankless hot water heater, double hung energy efficient windows, and a very impressive master bathroom. This is one that you should absolutely check out if it meets your criteria! Easy to show.
Last Agent to Sell the Property
REVE, REALTORS License #995684174 Listed on: 04/27/2016

Home Details
Home Type
- Single Family
Est. Annual Taxes
- $6,868
Year Built
- Built in 2016 | Newly Remodeled
Lot Details
- Lot Dimensions are 30' x 100'
- Fenced
- Rectangular Lot
Home Design
- Craftsman Architecture
- Raised Foundation
- Shingle Roof
- Wood Siding
- HardiePlank Type
Interior Spaces
- 1,635 Sq Ft Home
- Property has 1 Level
- Stainless Steel Appliances
- Washer and Dryer Hookup
Bedrooms and Bathrooms
- 3 Bedrooms
- 2 Full Bathrooms
Home Security
- Carbon Monoxide Detectors
- Fire and Smoke Detector
Parking
- 1 Parking Space
- Driveway
- Off-Street Parking
Utilities
- One Cooling System Mounted To A Wall/Window
- Central Air
- Heating System Uses Gas
- Water Not Available
- Cable TV Available
Additional Features
- Energy-Efficient Insulation
- City Lot
Listing and Financial Details
- Home warranty included in the sale of the property
- Tax Lot 90
- Assessor Parcel Number 701302373RousseauST90
Ownership History
Purchase Details
Home Financials for this Owner
Home Financials are based on the most recent Mortgage that was taken out on this home.Purchase Details
Purchase Details
Similar Homes in New Orleans, LA
Home Values in the Area
Average Home Value in this Area
Purchase History
| Date | Type | Sale Price | Title Company |
|---|---|---|---|
| Warranty Deed | $457,500 | Crescent Title Llc | |
| Warranty Deed | $165,000 | -- | |
| Warranty Deed | $100,000 | -- |
Mortgage History
| Date | Status | Loan Amount | Loan Type |
|---|---|---|---|
| Open | $340,000 | New Conventional | |
| Closed | $340,000 | New Conventional |
Property History
| Date | Event | Price | Change | Sq Ft Price |
|---|---|---|---|---|
| 06/05/2023 06/05/23 | Sold | -- | -- | -- |
| 04/06/2023 04/06/23 | Pending | -- | -- | -- |
| 04/03/2023 04/03/23 | For Sale | $639,000 | +37.4% | $391 / Sq Ft |
| 05/26/2016 05/26/16 | Sold | -- | -- | -- |
| 04/27/2016 04/27/16 | For Sale | $465,000 | -- | $284 / Sq Ft |
Tax History Compared to Growth
Tax History
| Year | Tax Paid | Tax Assessment Tax Assessment Total Assessment is a certain percentage of the fair market value that is determined by local assessors to be the total taxable value of land and additions on the property. | Land | Improvement |
|---|---|---|---|---|
| 2025 | $6,868 | $58,880 | $10,500 | $48,380 |
| 2024 | $6,971 | $58,880 | $10,500 | $48,380 |
| 2023 | $4,955 | $44,040 | $3,600 | $40,440 |
| 2022 | $4,955 | $42,020 | $3,600 | $38,420 |
| 2021 | $4,955 | $44,040 | $3,600 | $40,440 |
| 2020 | $5,658 | $45,750 | $3,600 | $42,150 |
| 2019 | $6,912 | $45,750 | $3,600 | $42,150 |
| 2018 | $7,049 | $45,750 | $3,600 | $42,150 |
| 2017 | $6,731 | $45,750 | $3,600 | $42,150 |
| 2016 | $1,252 | $8,250 | $8,250 | $0 |
| 2015 | $743 | $5,000 | $5,000 | $0 |
| 2014 | -- | $5,000 | $5,000 | $0 |
| 2013 | -- | $3,600 | $3,600 | $0 |
Agents Affiliated with this Home
-
Kurt Clements
K
Seller's Agent in 2023
Kurt Clements
ListWithFreedom.com, Inc
(317) 435-0510
2 in this area
430 Total Sales
-
B
Buyer's Agent in 2023
Bonnie LaNasa
Realty One Group Immobilia
-
Cody Stringer

Seller's Agent in 2016
Cody Stringer
REVE, REALTORS
(504) 655-5577
17 in this area
145 Total Sales
-
Clyde Patton
C
Buyer's Agent in 2016
Clyde Patton
KELLER WILLIAMS REALTY 455-0100
(504) 455-0100
33 Total Sales
Map
Source: ROAM MLS
MLS Number: 2054778
APN: 4-11-1-031-07
