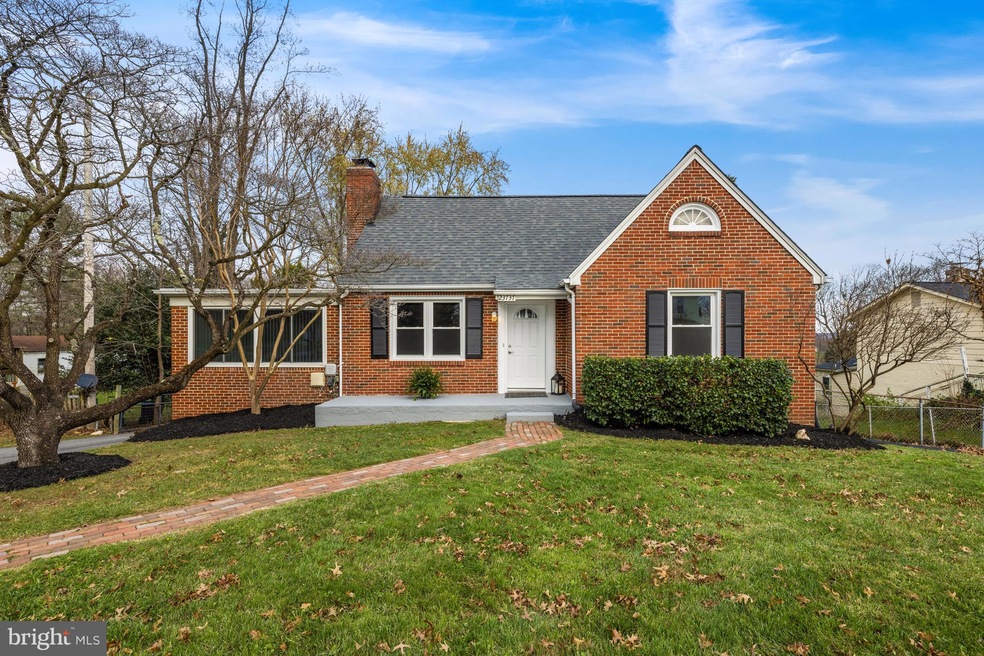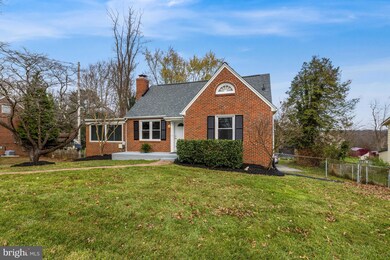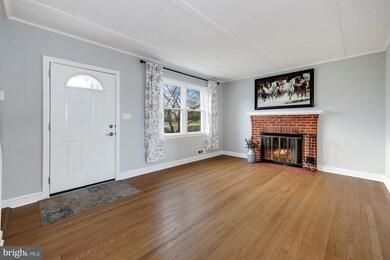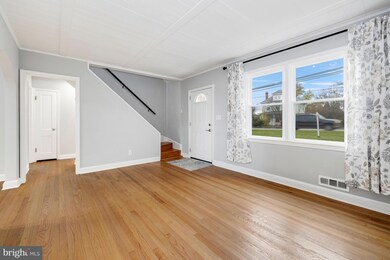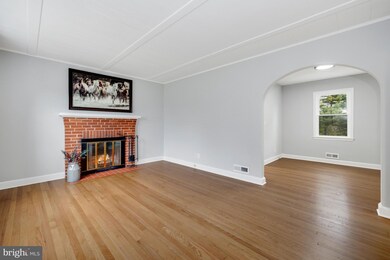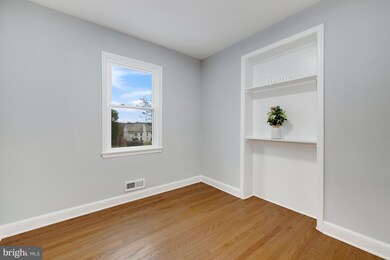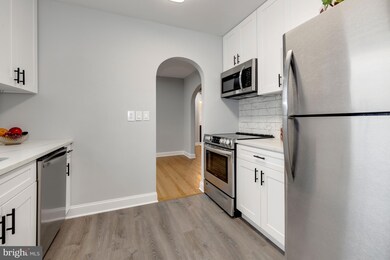
23737 Woodfield Rd Gaithersburg, MD 20882
Estimated Value: $506,000 - $581,000
Highlights
- Cape Cod Architecture
- Deck
- Wood Flooring
- Woodfield Elementary School Rated A
- Recreation Room
- Main Floor Bedroom
About This Home
As of February 2023DON'T MISS OUT ON THIS IMMACULATELY MAINTAINED 4 BEDROOM, 2 FULL BATH CAPE COD IN THE SOUGHT-OUT AREA OF WOODFIELD ROAD. THIS CHARMING CAPE COD FEATURES A NEW KITCHEN W/STAINLESS STEEL APPLIANCES, NEW CABINETS, CERAMIC TILE BACKSPLASH, GRANITE COUNTERTOPS & LUXURY VINYL PLANK FLOORING, REFINISHED HARDWOOD FLOORS, SEPARATE DINING ROOM W/BUILT-INS AND A LARGE LIVING ROOM W/FIREPLACE. THE SPACIOUS 1ST FLOOR FAMILY ROOM HAS LOTS OF NATURAL LIGHT, LUXURY VINYL PLANK FLOORING, RECESSED LIGHTING AND AN EXIT TO A VERY LARGE PRIVATE BACK DECK. THE MAIN LEVEL HAS TWO SPACIOUS BEDROOMS AND A NEWLY UPDATED HALL BATH WITH NEW BATHTUB, VANITY AND CERAMIC TILE SURROUND AND FLOORING. TWO MORE SPACIOUS BEDROOMS ON THE UPPER LEVEL ONE WITH 2 CLOSETS AND THE OTHER WITH WAINSCOTTING. THE UPPER-LEVEL BATHROOM IS ALL NEW WITH CERAMIC TILE FLOORING AND A SHOWER W/CERAMIC TILE SURROUND. WALKOUT PARTIALLY FINISHED BASEMENT HAS A REC ROOM WITH BAR, LAUNDRY ROOM AND GARAGE SPACE. FRESH PAINT THROUGHOUT ENTIRE HOME, UPDATED ROOF AND WINDOWS.
Last Agent to Sell the Property
Long & Foster Real Estate, Inc. Listed on: 11/19/2022

Home Details
Home Type
- Single Family
Est. Annual Taxes
- $4,506
Year Built
- Built in 1953
Lot Details
- 0.5 Acre Lot
- Historic Home
- Property is in excellent condition
- Property is zoned RE2C
Home Design
- Cape Cod Architecture
- Brick Exterior Construction
- Block Foundation
- Slab Foundation
- Architectural Shingle Roof
Interior Spaces
- Property has 3 Levels
- Bar
- Wainscoting
- Ceiling Fan
- Recessed Lighting
- Wood Burning Fireplace
- Replacement Windows
- Insulated Windows
- Double Hung Windows
- Family Room Off Kitchen
- Living Room
- Formal Dining Room
- Recreation Room
- Storage Room
Kitchen
- Electric Oven or Range
- Built-In Microwave
- Dishwasher
- Stainless Steel Appliances
- Disposal
Flooring
- Wood
- Luxury Vinyl Plank Tile
Bedrooms and Bathrooms
- En-Suite Primary Bedroom
Laundry
- Laundry Room
- Dryer
- Washer
Partially Finished Basement
- Walk-Out Basement
- Basement Fills Entire Space Under The House
- Laundry in Basement
Parking
- 7 Parking Spaces
- 7 Driveway Spaces
Utilities
- Forced Air Heating and Cooling System
- Heating System Uses Oil
- Well
- Electric Water Heater
- Septic Tank
Additional Features
- Level Entry For Accessibility
- Energy-Efficient Windows
- Deck
Community Details
- No Home Owners Association
- Damascus Outside Subdivision
Listing and Financial Details
- Assessor Parcel Number 161200927668
Ownership History
Purchase Details
Home Financials for this Owner
Home Financials are based on the most recent Mortgage that was taken out on this home.Purchase Details
Home Financials for this Owner
Home Financials are based on the most recent Mortgage that was taken out on this home.Purchase Details
Home Financials for this Owner
Home Financials are based on the most recent Mortgage that was taken out on this home.Purchase Details
Home Financials for this Owner
Home Financials are based on the most recent Mortgage that was taken out on this home.Purchase Details
Home Financials for this Owner
Home Financials are based on the most recent Mortgage that was taken out on this home.Purchase Details
Similar Homes in Gaithersburg, MD
Home Values in the Area
Average Home Value in this Area
Purchase History
| Date | Buyer | Sale Price | Title Company |
|---|---|---|---|
| Lancellotti Shannen Leah | $490,000 | Marvel Title | |
| Diaz Ada I | -- | Certified Title Corporation | |
| Demunoz Jose | $339,000 | Sage Title Group Llc | |
| Meiklejohn Matthew B | $329,937 | -- | |
| Meiklejohn Matthew B | $329,937 | -- | |
| Titanski Mark C | $299,900 | -- | |
| Titanski Mark C | $299,900 | -- |
Mortgage History
| Date | Status | Borrower | Loan Amount |
|---|---|---|---|
| Open | Lancellotti Shannen Leah | $507,640 | |
| Previous Owner | Diaz Ada I | $318,400 | |
| Previous Owner | Demunoz Jose | $333,137 | |
| Previous Owner | Demunoz Jose | $332,859 | |
| Previous Owner | Meiklejohn Alicia D | $321,647 | |
| Previous Owner | Meiklejohn Matthew B | $324,838 | |
| Previous Owner | Meiklejohn Matthew B | $324,838 | |
| Previous Owner | Titanski Mark C | $290,500 |
Property History
| Date | Event | Price | Change | Sq Ft Price |
|---|---|---|---|---|
| 02/17/2023 02/17/23 | Sold | $490,000 | 0.0% | $254 / Sq Ft |
| 12/09/2022 12/09/22 | Price Changed | $490,000 | -4.9% | $254 / Sq Ft |
| 11/19/2022 11/19/22 | For Sale | $515,000 | +51.9% | $267 / Sq Ft |
| 08/28/2014 08/28/14 | Sold | $339,000 | 0.0% | $216 / Sq Ft |
| 07/21/2014 07/21/14 | Pending | -- | -- | -- |
| 07/17/2014 07/17/14 | For Sale | $339,000 | -- | $216 / Sq Ft |
Tax History Compared to Growth
Tax History
| Year | Tax Paid | Tax Assessment Tax Assessment Total Assessment is a certain percentage of the fair market value that is determined by local assessors to be the total taxable value of land and additions on the property. | Land | Improvement |
|---|---|---|---|---|
| 2024 | $5,373 | $416,700 | $199,700 | $217,000 |
| 2023 | $5,712 | $388,600 | $0 | $0 |
| 2022 | $3,814 | $360,500 | $0 | $0 |
| 2021 | $3,448 | $332,400 | $199,700 | $132,700 |
| 2020 | $3,352 | $326,333 | $0 | $0 |
| 2019 | $3,269 | $320,267 | $0 | $0 |
| 2018 | $3,200 | $314,200 | $199,700 | $114,500 |
| 2017 | $3,183 | $307,833 | $0 | $0 |
| 2016 | $2,727 | $301,467 | $0 | $0 |
| 2015 | $2,727 | $295,100 | $0 | $0 |
| 2014 | $2,727 | $293,367 | $0 | $0 |
Agents Affiliated with this Home
-
Teresa Ann Hitt

Seller's Agent in 2023
Teresa Ann Hitt
Long & Foster
(301) 980-5903
1 in this area
18 Total Sales
-
Bob Hitt

Seller Co-Listing Agent in 2023
Bob Hitt
Long & Foster
(301) 466-0180
1 in this area
11 Total Sales
-
Rodolfo Magnaye

Buyer's Agent in 2023
Rodolfo Magnaye
EXP Realty, LLC
(443) 417-0246
1 in this area
167 Total Sales
-
Lynn Holland

Seller's Agent in 2014
Lynn Holland
RE/MAX
(301) 704-2956
17 in this area
126 Total Sales
Map
Source: Bright MLS
MLS Number: MDMC2075500
APN: 12-00927668
- 23504 Rolling Fork Way
- 23604 Rolling Fork Way
- 5 Garfield Ct
- 24129 Pecan Grove Ln
- 23420 Woodfield Rd
- 9732 Dixie Ridge Terrace
- 9609 Low Meadow Dr
- 24200 Log House Rd
- 24611 Farmview Ln
- 8800 Primula Dr
- 9901 Founders Way
- 9601 Greenel Rd
- 23511 Puritan Place
- 10109 Peanut Mill Dr
- 24406 Galeano Way
- 8300 Hawkins Creamery Rd
- 24830 Showbarn Cir
- 24200 Hilton Place
- 25024 Johnson Farm Rd
- 8623 Hawkins Creamery Rd
- 23737 Woodfield Rd
- 23801 Woodfield Rd
- 23733 Woodfield Rd
- 23805 Woodfield Rd
- 23729 Woodfield Rd
- 23740 Woodfield Rd
- 23730 Woodfield Rd
- 23725 Woodfield Rd
- 23713 Woodfield Rd
- 23736 Woodfield Rd
- 23800 Woodfield Rd
- 23724 Woodfield Rd
- 23811 Woodfield Rd
- 23721 Woodfield Rd
- 23804 Woodfield Rd
- 23808 Woodfield Rd
- 23720 Woodfield Rd
- 23717 Woodfield Rd
- 23815 Woodfield Rd
- 23812 Woodfield Rd
