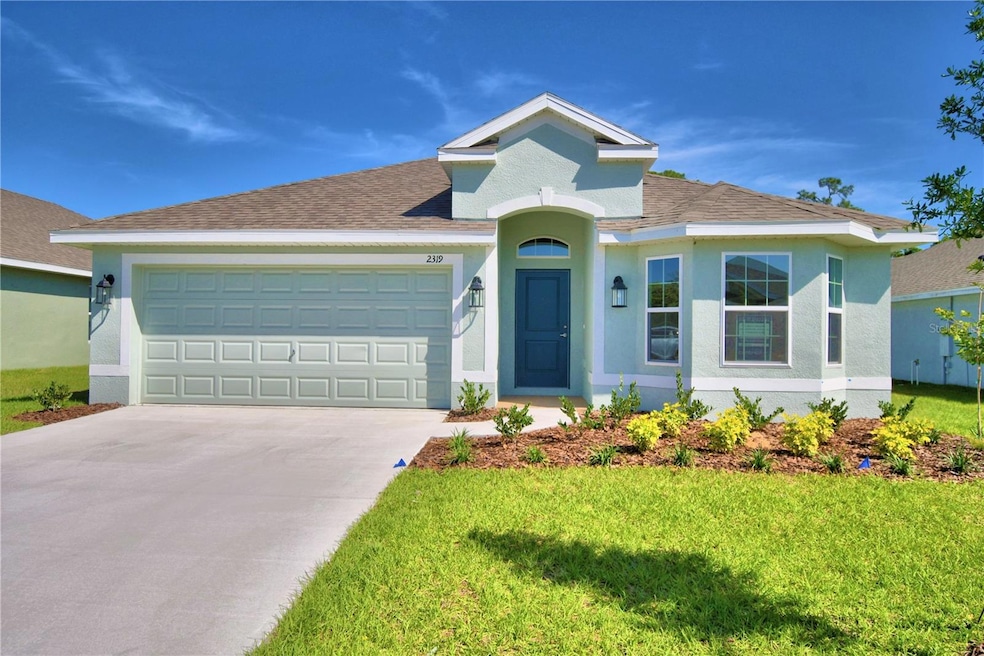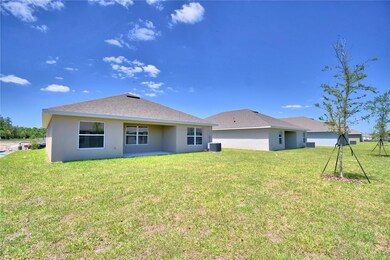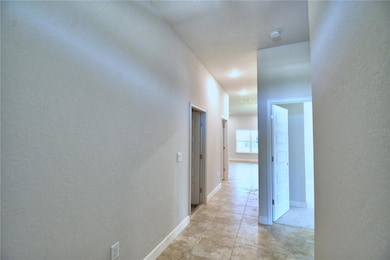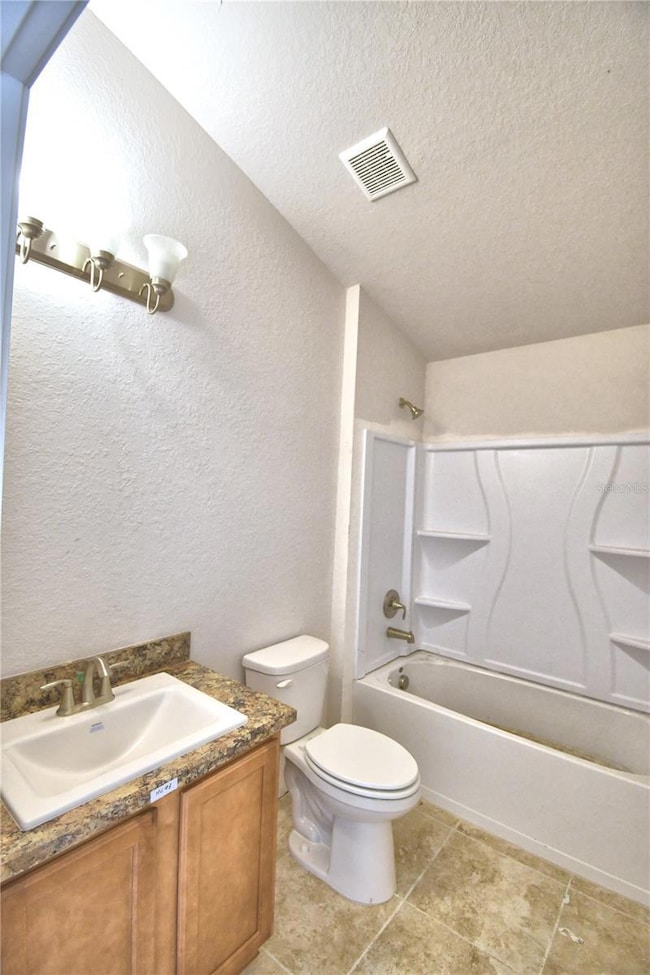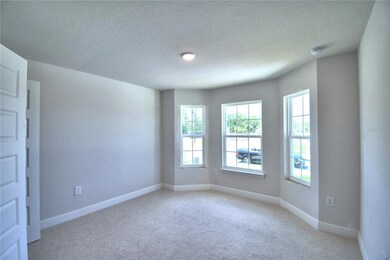
2374 Friendly Confines Loop Davenport, FL 33837
Estimated payment $1,991/month
Highlights
- New Construction
- Main Floor Primary Bedroom
- Great Room
- In Ground Pool
- High Ceiling
- Eat-In Kitchen
About This Home
THIS IS A BEAUTIFUL 1512 SQ FT HOME WE CALL OUR VISTA VERDE BECAUSE OF THE COLOR OF THE HOME HAS 3 BEDROOM, 2 BATH HOME, WITH A PORCH, AND COVERED LANAI.. TILE ALL ROOMS EXCEPT BEDROOMS ENJOY AN OPEN KITCHEN WITH PLENTY OF COUNTER SPACE, 36" UPPER CUSTOM PAINTED WOOD CABINETS WITH CROWN MOLDING, STAINLESS STEEL DOUBLE BOWL SINK, GARBAGE DISPOSAL, STAINLESS STEEL APPLIANCES, PANTRY AND DESIGNER RECESSED LIGHTING. THIS HOME FEATURES A FORMAL DINING ROOM. THE MASTER BEDROOM IS SPACIOUS, AND EASILY ACCOMODATES A KING SIZE BED, WITH A LARGE WALK IN CLOSET. PAMPER YOURSELF WITH A MASTER BATH THAT HIGHLIGHTS A GARDEN TUB, TILED SEPARATE SHOWER, AND DOUBLE SINKS. ENJOY LIVING IN A PEST-FREE HOME WITH A BUILT-IN PEST CONTROL SYSTEM IN EVERY ONE OF OUR HOMES. THIS HOME FEATURES A FINISHED GARAGE. THIS RESORT STYLE COMMUNITY OFFERS POOL, A PLAYGROUND AND MUCH MORE. LOCATED CLOSE TO SHOPPING, DINING, AND ALL OF THE GREAT ATTRACTIONS THAT THE CITIES OF ORLANDOPhotos are of a finished 1512 example. Colors and finishes may vary. Not actual home.
Home Details
Home Type
- Single Family
Est. Annual Taxes
- $1,144
Year Built
- Built in 2024 | New Construction
Lot Details
- 6,325 Sq Ft Lot
- Lot Dimensions are 115x55
- South Facing Home
- Irrigation Equipment
HOA Fees
- $50 Monthly HOA Fees
Parking
- 2 Car Garage
Home Design
- Slab Foundation
- Shingle Roof
- Block Exterior
Interior Spaces
- 1,512 Sq Ft Home
- High Ceiling
- Great Room
- Family Room Off Kitchen
- Combination Dining and Living Room
- In Wall Pest System
- Laundry Room
Kitchen
- Eat-In Kitchen
- Range
- Microwave
- Ice Maker
- Dishwasher
- Solid Wood Cabinet
Flooring
- Carpet
- Ceramic Tile
Bedrooms and Bathrooms
- 3 Bedrooms
- Primary Bedroom on Main
- En-Suite Bathroom
- 2 Full Bathrooms
Outdoor Features
- In Ground Pool
- Exterior Lighting
Utilities
- Central Air
- Heat Pump System
- Thermostat
- Phone Available
- Cable TV Available
Listing and Financial Details
- Visit Down Payment Resource Website
- Tax Lot 34
- Assessor Parcel Number 27-27-03-721523-000340
- $2,115 per year additional tax assessments
Community Details
Overview
- Creative Association Services/Sharon Association, Phone Number (863) 293-7400
- Built by ADAMS HOMES NORTH WEST
- Horse Creek Subdivision, 1512C Floorplan
Recreation
- Community Playground
- Community Pool
Map
Home Values in the Area
Average Home Value in this Area
Tax History
| Year | Tax Paid | Tax Assessment Tax Assessment Total Assessment is a certain percentage of the fair market value that is determined by local assessors to be the total taxable value of land and additions on the property. | Land | Improvement |
|---|---|---|---|---|
| 2023 | $3,259 | $57,200 | $0 | $0 |
| 2022 | $3,152 | $52,000 | $52,000 | $0 |
Property History
| Date | Event | Price | Change | Sq Ft Price |
|---|---|---|---|---|
| 05/06/2025 05/06/25 | Pending | -- | -- | -- |
| 01/08/2025 01/08/25 | Price Changed | $329,852 | +1.5% | $218 / Sq Ft |
| 09/20/2024 09/20/24 | Price Changed | $324,852 | +1.6% | $215 / Sq Ft |
| 07/05/2024 07/05/24 | For Sale | $319,852 | -- | $212 / Sq Ft |
Similar Homes in Davenport, FL
Source: Stellar MLS
MLS Number: P4931126
APN: 27-27-03-721523-000340
- 1155 Berry Ln
- 1669 Swan Swim Dr
- 814 Chinoy Rd
- 1260 Berry Ln
- 1267 Berry Ln
- 580 Jett Ln
- 1093 Berry Ln
- 791 Chinoy Rd
- 1368 Berry Ln
- 1360 Berry Ln
- 1597 Swan Swim Dr
- 443 Cool Summer Ln
- 1596 Swan Swim Dr
- 12 E Murphy St
- 1323 Berry Ln
- 2608 Penguin Blvd
- 522 Jett Ln
- 2537 Penguin Blvd
- 2541 Penguin Blvd
- 2545 Penguin Blvd
