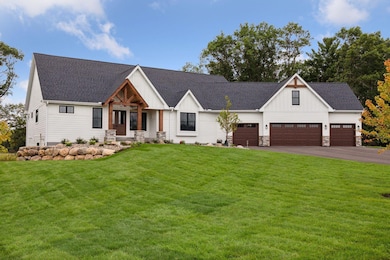2374 Swedish Dr NE Ham Lake, MN 55304
Estimated payment $8,061/month
Highlights
- Hot Property
- New Construction
- Main Floor Primary Bedroom
- McKinley Elementary School Rated A-
- Heated Floors
- No HOA
About This Home
Welcome home to this beautiful new construction; walk-out, rambler. TJB Homes custom 4 bed/ 4 bath offers main level living, gourmet kitchen, butler's pantry off kitchen, spacious great room with w/ fireplace and spectacular view. You'll find a balcony off the dining that overlooks the SPORTS ROOM and a spiral slide the kids. This home features natural white oak wood floors, enamel custom cabinetry, quartz countertops w/ waterfall center island. Spacious primary suite with spa-like amenities, large walk-in closet with natural light. Lower level walk-out w/patio, rec room/GOLF SIM ROOM, large wet bar, additional bedrooms and exercise room. Roughed in for future sauna. Black Windows: Andersen 400 Series. 4 car garage is heated insulated w/floor drains. Room for additional accessory structure on this 4.38 acre lot. Located within Anoka-Hennepin/ Blaine Schools. We have other Ham Lake lots available in nearby Hidden Forest East & Kohler Farms. Agent to verify measurements.
Home Details
Home Type
- Single Family
Est. Annual Taxes
- $220
Year Built
- Built in 2025 | New Construction
Lot Details
- Lot Dimensions are 268 x 740 x 256 x 746
- Few Trees
Parking
- 4 Car Attached Garage
Home Design
- Frame Construction
- Stone
Interior Spaces
- 2-Story Property
- Gas Fireplace
- Living Room with Fireplace
- Dining Room
- Heated Floors
Kitchen
- Built-In Double Oven
- Range
- Microwave
- Freezer
- Dishwasher
- Stainless Steel Appliances
- The kitchen features windows
Bedrooms and Bathrooms
- 4 Bedrooms
- Primary Bedroom on Main
Laundry
- Laundry Room
- Laundry on main level
- Dryer
- Washer
- Sink Near Laundry
Finished Basement
- Walk-Out Basement
- Basement Fills Entire Space Under The House
Outdoor Features
- Patio
- Front Porch
Utilities
- Forced Air Heating and Cooling System
- Humidifier
- Vented Exhaust Fan
- 200+ Amp Service
- Well
- Gas Water Heater
- Septic System
Additional Features
- Air Exchanger
- Sod Farm
Community Details
- No Home Owners Association
- Built by TJB HOMES INC
- Swedish Chapel Estates Community
- Swedish Chapel Ests Subdivision
Listing and Financial Details
- Assessor Parcel Number 043223130006
Map
Home Values in the Area
Average Home Value in this Area
Tax History
| Year | Tax Paid | Tax Assessment Tax Assessment Total Assessment is a certain percentage of the fair market value that is determined by local assessors to be the total taxable value of land and additions on the property. | Land | Improvement |
|---|---|---|---|---|
| 2025 | $220 | $170,400 | $170,400 | $0 |
Property History
| Date | Event | Price | List to Sale | Price per Sq Ft |
|---|---|---|---|---|
| 12/08/2025 12/08/25 | For Sale | $1,529,000 | -- | $333 / Sq Ft |
Source: NorthstarMLS
MLS Number: 6825211
- xxx Taconite St NE
- L4 B3 180th Ln NE
- 17982 Staples St NE
- 18022 Urbank St NE
- 18056 Urbank St NE
- 18071 Urbank St NE
- 18019 Urbank St NE
- 17973 Taconite St NE
- 17821 Urbank St NE
- 2475 179th Ave NE
- 17655 London St NE
- 2458 179th Ave NE
- TBD S 179th Ave NE
- 825 174th Ave NE
- 17220 Nassau St NE
- 2230 Briarwood Ln NE
- 2708 171st Ln NE
- 15218 Quince St NW
- 1X Highway 65 NE
- 17439 Interlachen Dr NE
- 2020 Crosstown Blvd NE
- 1280 185th Ave NE
- 19025 Baltimore St NE
- 1149 167th Ave NW
- 845 Bunker Lake Blvd
- 1753 156th Ln NW
- 4624 141st Ln NE
- 2046 149th Ave NW
- 12861 Central Ave NE
- 13218 Jewell St NE
- 13104 Ghia Ct NE
- 13245 Kissel St NE
- 13118 Isetta Cir NE
- 12715 Edison St NE
- 12664 Central Ave NE
- 4268 129th Ave NE
- 1133 126th Ln NE
- 3601 125th Ave NE
- 3663 125th Ave NE
- 14371 Raven St NW







