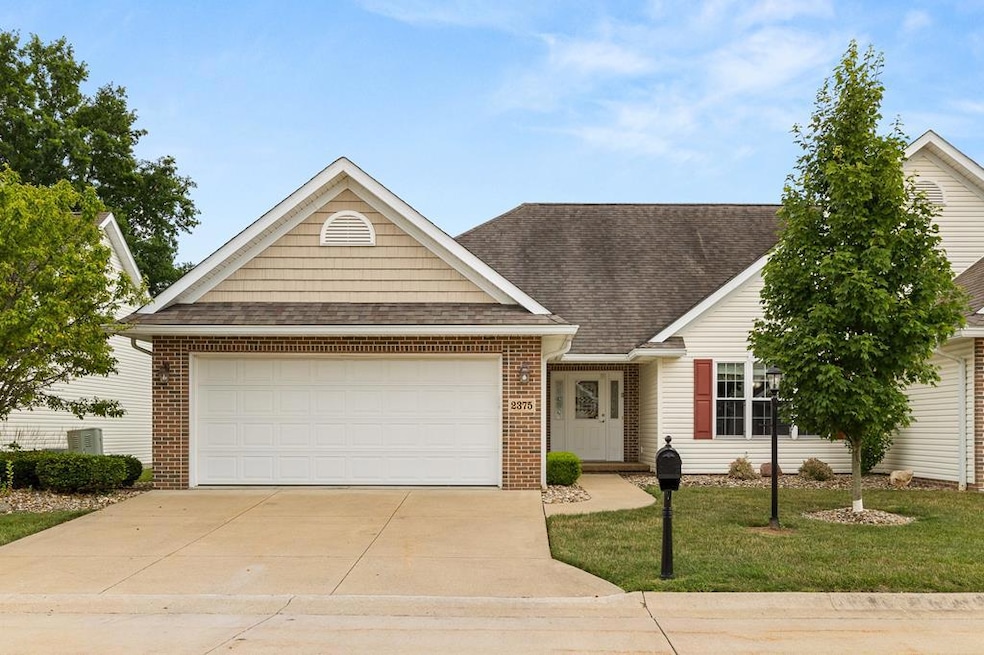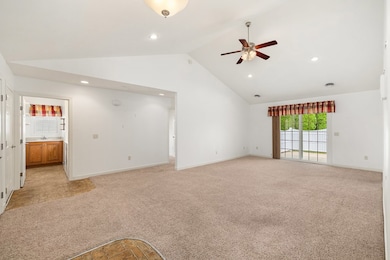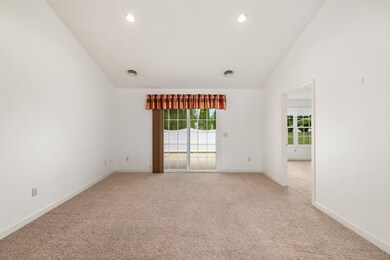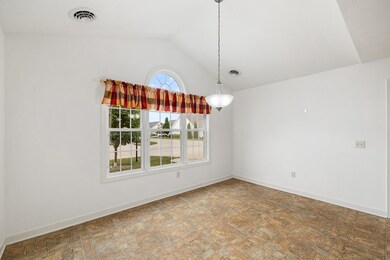
2375 Magnolia Dr Ashland, OH 44805
Estimated payment $1,678/month
Highlights
- Very Popular Property
- 2 Car Attached Garage
- Bathtub with Shower
- Cathedral Ceiling
- Brick or Stone Mason
- 1-Story Property
About This Home
Thinking about downsizing? This condo might be just what you've been looking for. It's one-floor living, easy to maintain, and has just the right amount of space without feeling cramped. No stairs to worry about and has a ramp in the garage. Out back, there's a covered patio where you can sip your coffee, rain or shine, plus a little concrete pad for grilling or maybe even a potted tomato or two. No age restrictions here, and yes—your pets are welcome. Whether you're ready to slow down or just want less to clean, this spot makes life simpler without giving up comfort. Seller has provided a home inspection as well.
Listing Agent
NextHome Next Stepp Brokerage Phone: 4192812122 License #BRKP.2022000554 Listed on: 07/19/2025
Property Details
Home Type
- Condominium
Est. Annual Taxes
- $2,251
Year Built
- Built in 2007
Lot Details
- Property fronts a private road
Parking
- 2 Car Attached Garage
- Garage Door Opener
- Open Parking
- Off-Site Parking
Home Design
- Brick or Stone Mason
- Poured Concrete
- Shingle Roof
- Vinyl Siding
Interior Spaces
- 1,464 Sq Ft Home
- 1-Story Property
- Cathedral Ceiling
- Carpet
Kitchen
- Range
- Microwave
- Dishwasher
- Disposal
Bedrooms and Bathrooms
- 3 Bedrooms
- 2 Full Bathrooms
- Bathtub with Shower
- Separate Shower
Laundry
- Laundry on main level
- Dryer
- Washer
Home Security
Utilities
- Forced Air Heating and Cooling System
- Heating System Uses Natural Gas
- Electric Water Heater
- Internet Available
- Cable TV Available
Listing and Financial Details
- Tax Lot R=94 UNIT 51 PHASE 1
- Assessor Parcel Number P440940000151
Community Details
Overview
- Property has a Home Owners Association
- Association fees include sewer, snow removal, trash, ground maintenance
- On-Site Maintenance
Pet Policy
- Pets Allowed
Security
- Fire and Smoke Detector
Map
Home Values in the Area
Average Home Value in this Area
Tax History
| Year | Tax Paid | Tax Assessment Tax Assessment Total Assessment is a certain percentage of the fair market value that is determined by local assessors to be the total taxable value of land and additions on the property. | Land | Improvement |
|---|---|---|---|---|
| 2024 | $1,913 | $65,210 | $16,100 | $49,110 |
| 2023 | $1,913 | $65,210 | $16,100 | $49,110 |
| 2022 | $2,090 | $56,710 | $14,000 | $42,710 |
| 2021 | $2,099 | $56,710 | $14,000 | $42,710 |
| 2020 | $1,981 | $56,710 | $14,000 | $42,710 |
| 2019 | $1,846 | $49,990 | $11,550 | $38,440 |
| 2018 | $1,868 | $49,990 | $11,550 | $38,440 |
| 2017 | $2,265 | $49,990 | $11,550 | $38,440 |
| 2016 | $1,738 | $45,440 | $10,500 | $34,940 |
| 2015 | $1,722 | $45,440 | $10,500 | $34,940 |
| 2013 | $1,619 | $42,690 | $4,990 | $37,700 |
Property History
| Date | Event | Price | Change | Sq Ft Price |
|---|---|---|---|---|
| 07/19/2025 07/19/25 | For Sale | $259,000 | -- | $177 / Sq Ft |
Purchase History
| Date | Type | Sale Price | Title Company |
|---|---|---|---|
| Grant Deed | $168,000 | Attorney Only | |
| Deed | $135,500 | -- |
Similar Home in Ashland, OH
Source: Ashland Board of REALTORS®
MLS Number: 229507
APN: P44-094-0-0001-51
- 1114 Foxmoor Ln
- 852 Stone Creek Blvd
- 903 King Ridge Dr
- 1662 Arrow Dr
- 729 Keen Ave
- 1220 Eastbrook Dr
- 1006 Thomas Dr
- 1026 Claremont Ave
- 31 Morgan Ave
- 227 College Ave
- 1237 Center St
- 819 Center St
- 213 Highland Blvd
- 308 Ferrell Ave
- 0 Ohio 511
- 1003 Summit Dr
- 703 Hale Ave
- 843 E Bank St
- 806 Wick Ave
- 713 Ohio St
- 617 Broad St Unit 617 Broad Street
- 230 Lindale Ave
- 332 Sloan Ave
- Cardinal Ct
- 265 Ronald Ave
- 1800 Arrowhead Way
- 1140 Commerce Pkwy
- 777 Laver Rd
- 211 N Main St
- 253 Greenlawn Ave
- 36 W 4th St Unit 36 12
- 135 W 1st St
- 135 W 1st St
- 478 E Cook Rd
- 420 Spayer Ln
- 283 Park Ave W Unit 4
- 190 Gerke Ave Unit 4
- 300 Wood St Unit E7
- 100 E Cook Rd
- 424 Chevy Chase Rd






