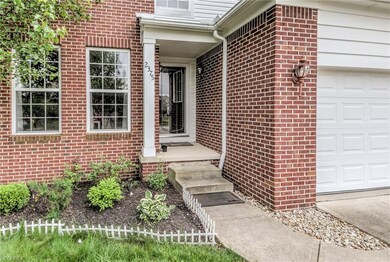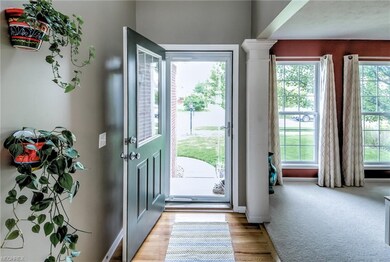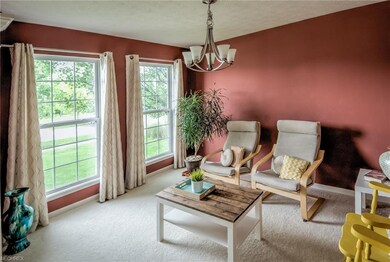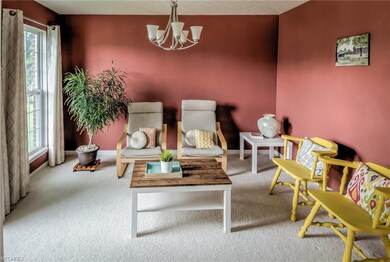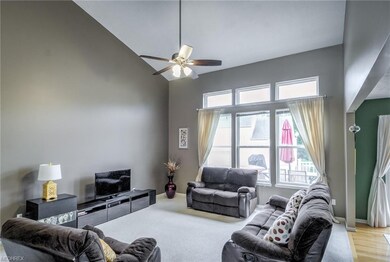
2375 Nettleton Ln Broadview Heights, OH 44147
Highlights
- Spa
- Colonial Architecture
- 2 Car Attached Garage
- North Royalton Middle School Rated A
- Deck
- Community Playground
About This Home
As of September 2021Beautiful 3-bedroom colonial located in the New Hampton neighborhood has open floor plan, finished basement and fantastic outdoor entertaining space. Step into the foyer with hardwood floor that leads to the two-story great room, which is open to a spacious kitchen. The kitchen features maple cabinets, custom backsplash, under-cabinet lighting, pantry, center island seating and appliances to stay! Next to the kitchen is a convenient first floor laundry room with storage. Walk out from the kitchen through the sliding glass doors to a large deck with hot tub, which will be great for the warmer days ahead. The first floor also has a flex room that could be a formal dining room, office or playroom – whatever will suit your needs! The beautiful master suite has a vaulted ceiling, walk-in closet and private bath with double sinks. The basement features a finished recreation room plus an additional finished room and storage area. The attached two-car garage has a 4-ft. extension. The New Hampton community is in a prime location near the turnpike, I-77 and I-271, just minutes away from Cleveland and Akron. Neighborhood amenities include paved recreational trails, community pool, plus a playground and community center that can be rented for parties and comfortably accommodates 50-60 people. Welcome home!
Home Details
Home Type
- Single Family
Est. Annual Taxes
- $5,704
Year Built
- Built in 2004
Lot Details
- 5,968 Sq Ft Lot
- Lot Dimensions are 60x100
HOA Fees
- $35 Monthly HOA Fees
Home Design
- Colonial Architecture
- Brick Exterior Construction
- Asphalt Roof
- Vinyl Construction Material
Interior Spaces
- 2-Story Property
- Finished Basement
- Basement Fills Entire Space Under The House
Kitchen
- Range
- Microwave
- Dishwasher
Bedrooms and Bathrooms
- 3 Bedrooms
Laundry
- Dryer
- Washer
Parking
- 2 Car Attached Garage
- Garage Door Opener
Outdoor Features
- Spa
- Deck
Utilities
- Forced Air Heating and Cooling System
- Heating System Uses Gas
Listing and Financial Details
- Assessor Parcel Number 585-25-104
Community Details
Overview
- Association fees include insurance, recreation, reserve fund
- New Hampton 08 Community
Recreation
- Community Playground
- Community Pool
Ownership History
Purchase Details
Home Financials for this Owner
Home Financials are based on the most recent Mortgage that was taken out on this home.Purchase Details
Home Financials for this Owner
Home Financials are based on the most recent Mortgage that was taken out on this home.Purchase Details
Home Financials for this Owner
Home Financials are based on the most recent Mortgage that was taken out on this home.Purchase Details
Purchase Details
Home Financials for this Owner
Home Financials are based on the most recent Mortgage that was taken out on this home.Map
Similar Homes in the area
Home Values in the Area
Average Home Value in this Area
Purchase History
| Date | Type | Sale Price | Title Company |
|---|---|---|---|
| Warranty Deed | $335,411 | Miller Home Title | |
| Warranty Deed | $265,000 | Ohio Real Title | |
| Warranty Deed | $231,000 | Cleveland Home Title | |
| Interfamily Deed Transfer | -- | None Available | |
| Limited Warranty Deed | $224,235 | Pulte Title Agency |
Mortgage History
| Date | Status | Loan Amount | Loan Type |
|---|---|---|---|
| Open | $301,869 | New Conventional | |
| Previous Owner | $274,023 | VA | |
| Previous Owner | $273,745 | VA | |
| Previous Owner | $18,800 | Credit Line Revolving | |
| Previous Owner | $184,800 | New Conventional | |
| Previous Owner | $151,000 | Unknown | |
| Previous Owner | $25,000 | Unknown | |
| Previous Owner | $152,335 | Purchase Money Mortgage |
Property History
| Date | Event | Price | Change | Sq Ft Price |
|---|---|---|---|---|
| 09/08/2021 09/08/21 | Sold | $335,411 | +3.2% | $130 / Sq Ft |
| 08/07/2021 08/07/21 | Pending | -- | -- | -- |
| 08/05/2021 08/05/21 | For Sale | $324,900 | +22.6% | $126 / Sq Ft |
| 09/18/2018 09/18/18 | Sold | $265,000 | 0.0% | $106 / Sq Ft |
| 08/12/2018 08/12/18 | Pending | -- | -- | -- |
| 06/25/2018 06/25/18 | Price Changed | $264,900 | -1.9% | $106 / Sq Ft |
| 06/07/2018 06/07/18 | For Sale | $269,900 | +16.8% | $108 / Sq Ft |
| 03/28/2014 03/28/14 | Sold | $231,000 | -3.3% | $116 / Sq Ft |
| 01/22/2014 01/22/14 | Pending | -- | -- | -- |
| 11/20/2013 11/20/13 | For Sale | $239,000 | -- | $120 / Sq Ft |
Tax History
| Year | Tax Paid | Tax Assessment Tax Assessment Total Assessment is a certain percentage of the fair market value that is determined by local assessors to be the total taxable value of land and additions on the property. | Land | Improvement |
|---|---|---|---|---|
| 2024 | $7,381 | $119,875 | $22,785 | $97,090 |
| 2023 | $6,589 | $99,260 | $21,770 | $77,490 |
| 2022 | $6,547 | $99,260 | $21,770 | $77,490 |
| 2021 | $6,795 | $99,260 | $21,770 | $77,490 |
| 2020 | $6,286 | $87,820 | $19,250 | $68,570 |
| 2019 | $6,115 | $250,900 | $55,000 | $195,900 |
| 2018 | $6,290 | $87,820 | $19,250 | $68,570 |
| 2017 | $5,704 | $77,080 | $15,650 | $61,430 |
| 2016 | $5,443 | $77,080 | $15,650 | $61,430 |
| 2015 | $5,140 | $77,080 | $15,650 | $61,430 |
| 2014 | $5,140 | $75,570 | $15,330 | $60,240 |
Source: MLS Now
MLS Number: 4006255
APN: 585-25-104
- 4794 Snow Blossom Ln
- 463 Cornell Dr
- 4851 Snow Blossom Ln
- 420 Wakefield Run Blvd
- 4850 Valleybrook Dr
- 246 Stone Canyon Ct
- 4900 E Edgerton Rd
- 1450 W Edgerton Rd
- 2050 McClaren Ln
- 4736 Alger Rd
- 3714 Braemar Dr
- 6307 Miller Rd
- 4085 Brush Rd
- 3774 Cascade Oaks Trail
- 3732 Cascade Oaks Trail
- 9965 Hidden Hollow Trail
- 9425 Avery Rd
- 4534 Glen Eagle Dr
- 4800 Berkley Rd
- 9790 Hidden Hollow Trail

