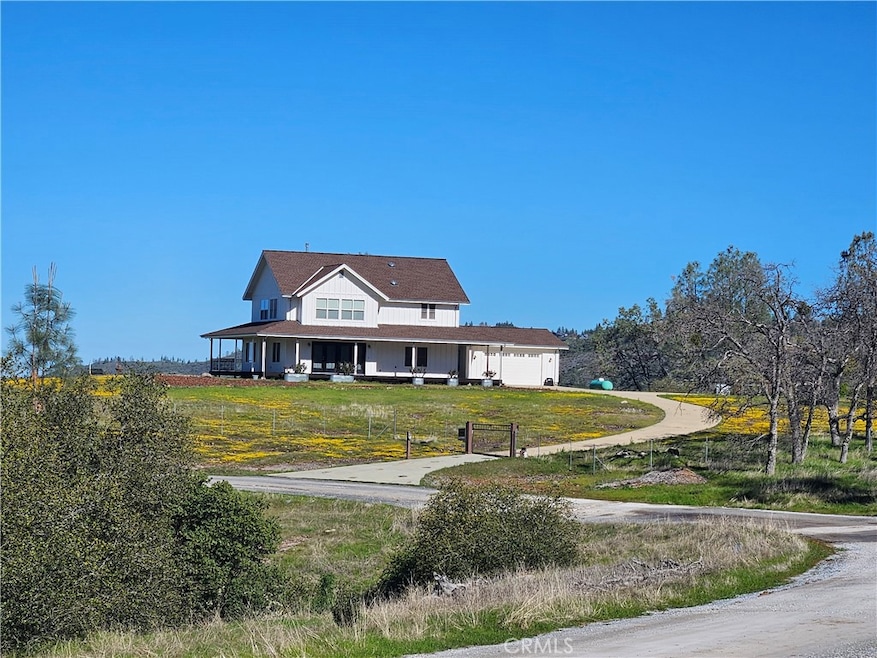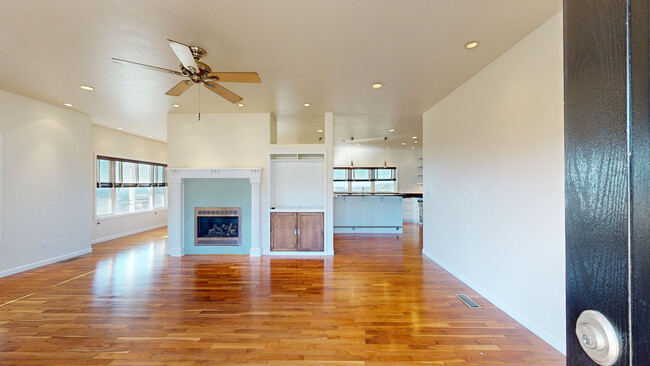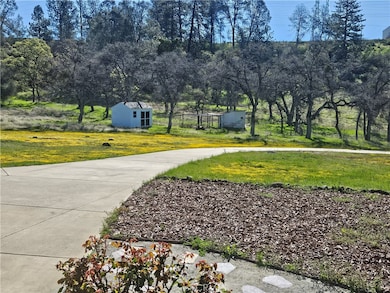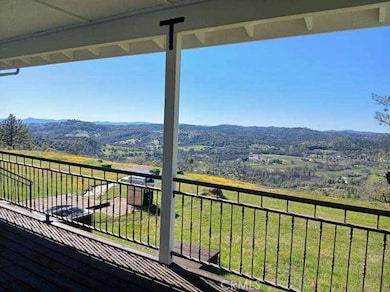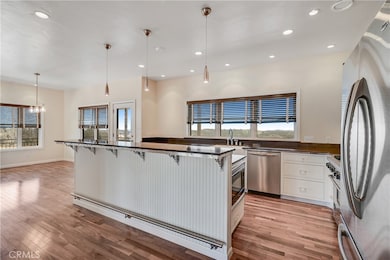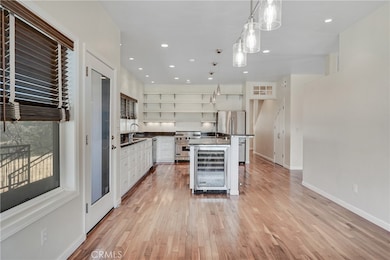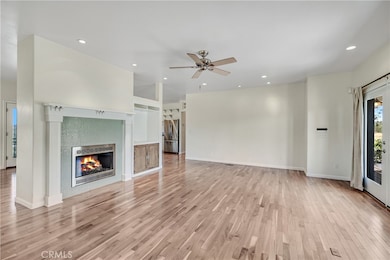
2375 Ponderosa Way Murphys, CA 95247
Estimated payment $9,650/month
Highlights
- Primary Bedroom Suite
- Custom Home
- Wooded Lot
- Panoramic View
- 40.73 Acre Lot
- Retreat
About This Home
Welcome to your Private Murphys Estate with breathtaking views! This Custom Modern Farmhouse, built in 2005 by Premier Home Builder Scott Galla, is available for the first time. Lovingly maintained, it offers a turn-key experience. On 40+ acres of private land, the property features a Whole House Water Filtration System, NEW Well Pump & Piping WITH Warranty! Whole House Generac Generator, Engineered Foundation & a 50-year Roof. The home boasts natural lighting, custom bookshelves, showcase lighting, & reading nooks. The Primary Bedroom includes a Retreat Area & En Suite with a Soaking Tub. The kitchen, with an island, Granite Slab Countertops, and Viking Appliances, is perfect for entertaining. Farmhouse touches include Slip-Drag textures, a Farm Door, & Engineered Walnut Flooring. A Det. 2-Car Garage with a finished interior complements the home. A custom Yoga Platform offers serenity amidst stunning surroundings. Additional fenced areas with a year-round Spring and Water Trough enhance Homestead potential. Enjoy views, All 4 Seasons, Stargazing, & the Ironstone Fireworks Show from Your Private Deck. Just 10 minutes from Murphys, with Exquisite Restaurants, Art Galleries, & Wine Tasting Rooms, this Estate is a rare find. Schedule your private showing today!
Last Listed By
John Friend
Friends Real Estate Services Brokerage Email: friendsrealestateservices@gmail.com License #01923817 Listed on: 07/17/2024
Home Details
Home Type
- Single Family
Est. Annual Taxes
- $9,278
Year Built
- Built in 2005
Lot Details
- 40.73 Acre Lot
- Property fronts a private road
- Rural Setting
- Irregular Lot
- Wooded Lot
- Property is zoned A1-20
Parking
- 2 Car Garage
- Parking Available
- Side by Side Parking
- Two Garage Doors
- Garage Door Opener
- Driveway Level
- Automatic Gate
Property Views
- Panoramic
- City Lights
- Woods
- Canyon
- Vineyard
- Pasture
- Mountain
- Hills
- Meadow
- Valley
- Neighborhood
- Rock
Home Design
- Custom Home
- Turnkey
- Raised Foundation
- Wood Siding
Interior Spaces
- 2,556 Sq Ft Home
- 2-Story Property
- Built-In Features
- Ceiling Fan
- Skylights
- Recessed Lighting
- Propane Fireplace
- Double Pane Windows
- ENERGY STAR Qualified Windows
- Custom Window Coverings
- Blinds
- Wood Frame Window
- Solar Screens
- Window Screens
- French Doors
- Insulated Doors
- Panel Doors
- Living Room with Fireplace
- Living Room with Attached Deck
- Combination Dining and Living Room
- Storage
- Utility Room
Kitchen
- Eat-In Kitchen
- Breakfast Bar
- Self-Cleaning Convection Oven
- Propane Oven
- Six Burner Stove
- Free-Standing Range
- Propane Range
- Microwave
- Ice Maker
- Dishwasher
- ENERGY STAR Qualified Appliances
- Kitchen Island
- Granite Countertops
- Pots and Pans Drawers
- Built-In Trash or Recycling Cabinet
- Disposal
- Instant Hot Water
Flooring
- Wood
- Carpet
Bedrooms and Bathrooms
- 4 Bedrooms | 1 Main Level Bedroom
- Retreat
- Primary Bedroom Suite
- Walk-In Closet
- Granite Bathroom Countertops
- Dual Sinks
- Dual Vanity Sinks in Primary Bathroom
- Soaking Tub
- Multiple Shower Heads
- Separate Shower
- Exhaust Fan In Bathroom
- Linen Closet In Bathroom
Laundry
- Laundry Room
- Dryer
- Washer
- Laundry Chute
Home Security
- Home Security System
- Carbon Monoxide Detectors
- Fire and Smoke Detector
Eco-Friendly Details
- ENERGY STAR Qualified Equipment for Heating
Outdoor Features
- Patio
- Exterior Lighting
- Shed
- Outbuilding
- Outdoor Grill
- Rain Gutters
- Wrap Around Porch
Farming
- Agricultural
- Pasture
Utilities
- Central Heating and Cooling System
- Heating System Uses Propane
- Vented Exhaust Fan
- 220 Volts
- Well
- ENERGY STAR Qualified Water Heater
- Propane Water Heater
- Water Purifier
- Conventional Septic
Listing and Financial Details
- Tax Lot 3
- Assessor Parcel Number 068001067000
- $277 per year additional tax assessments
Community Details
Overview
- No Home Owners Association
- Foothills
- Mountainous Community
Recreation
- Hiking Trails
Map
Home Values in the Area
Average Home Value in this Area
Tax History
| Year | Tax Paid | Tax Assessment Tax Assessment Total Assessment is a certain percentage of the fair market value that is determined by local assessors to be the total taxable value of land and additions on the property. | Land | Improvement |
|---|---|---|---|---|
| 2023 | $9,278 | $841,000 | $240,000 | $601,000 |
| 2022 | $8,372 | $769,000 | $220,000 | $549,000 |
| 2021 | $7,748 | $700,000 | $200,000 | $500,000 |
| 2020 | $7,742 | $700,000 | $200,000 | $500,000 |
| 2019 | $7,804 | $700,000 | $200,000 | $500,000 |
| 2018 | $7,750 | $700,000 | $200,000 | $500,000 |
| 2017 | $7,578 | $690,000 | $190,000 | $500,000 |
| 2016 | $7,247 | $649,000 | $175,000 | $474,000 |
| 2015 | -- | $649,000 | $175,000 | $474,000 |
| 2014 | -- | $613,000 | $175,000 | $438,000 |
Property History
| Date | Event | Price | Change | Sq Ft Price |
|---|---|---|---|---|
| 07/17/2024 07/17/24 | For Sale | $1,589,000 | -- | $622 / Sq Ft |
Purchase History
| Date | Type | Sale Price | Title Company |
|---|---|---|---|
| Grant Deed | $170,000 | First American Title Ins Co |
Mortgage History
| Date | Status | Loan Amount | Loan Type |
|---|---|---|---|
| Open | $300,000 | New Conventional | |
| Open | $640,000 | Fannie Mae Freddie Mac | |
| Closed | $619,000 | Construction | |
| Closed | $119,000 | No Value Available |
About the Listing Agent

John Friend - Real Estate Broker
Friends Real Estate Services is an established Murphys/Sonora based Real State Company with 3 Offices. We are a fully Licensed independent Brokerage serving the Gold Country in the foothills of the Sierra Nevada Mountains and portions of the eastern San Joaquin Valley. Broker and Founder John Friend brings 32 years of Real Estate experience to the table.
During his many years appraising properties in the foothills and the valley, he appraised well
John's Other Listings
Source: California Regional Multiple Listing Service (CRMLS)
MLS Number: MP24146957
APN: 068-001-067-000
- 2463 Butte Mountain Rd
- 1333 Vineyard Terrace Ct
- 1856 Big Flat Rd
- 3280 Ponderosa Way Unit 3290
- 2193 Skunk Ranch Rd
- 1 Pennsylvania Gulch Rd
- 1885 Pennsylvania Gulch Rd
- 1779 Pennsylvania Gulch Rd
- 1445 Gallows Rd
- 788 Pennsylvania Gulch Rd
- 1520 Coyote Dr
- 3204 Skunk Ranch Rd
- 175 Woodland Dr Unit 10
- 175 Woodland Dr
- 0 Crestview Dr Unit 225073241
- 0 Crestview Dr Unit 202501061
- 4205 Hwy 4
- 386 Buckthorn Dr
- 249 Rome Ct
- 236 Rattlesnake Dick
