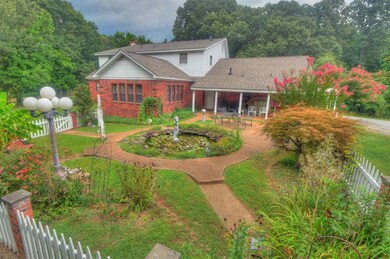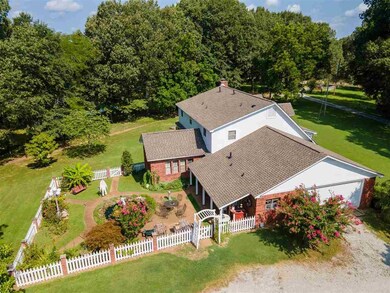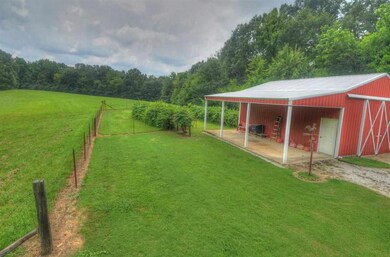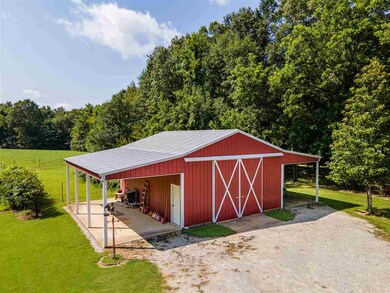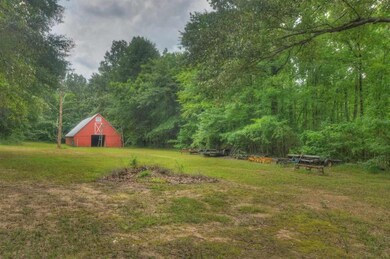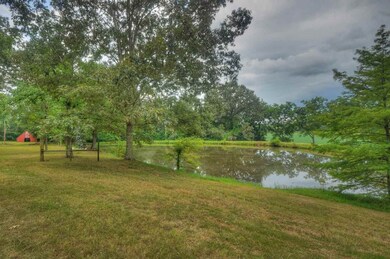
2375 Stanton Koko Rd Stanton, TN 38069
Estimated Value: $201,000 - $2,035,633
Highlights
- Water Views
- Fireplace in Primary Bedroom
- Traditional Architecture
- 223 Acre Lot
- Wooded Lot
- Wood Flooring
About This Home
As of December 2021Less than 10 minutes from new Ford electric-car factory. Incredibly private, geometrical-shaped, & one-of-a-kind 223 acre paradise w/ almost a mile of road frontage, but away from the sight of any other home or property; a real hunter's paradise w/ creeks, fields, woods, workshop, barn, and private pond loaded with fish. -- Easy access to property from I-40. Custom built home with 4 car garage, 5 bedrooms, master down, 4 bedrooms up, hardwood floors, huge kitchen, patios and porches, sun room.
Home Details
Home Type
- Single Family
Est. Annual Taxes
- $2,139
Year Built
- Built in 1997
Lot Details
- 223 Acre Lot
- Wooded Lot
Home Design
- Traditional Architecture
- Slab Foundation
- Composition Shingle Roof
Interior Spaces
- 3,500 Sq Ft Home
- 2-Story Property
- 2 Fireplaces
- Fireplace Features Masonry
- Window Treatments
- Separate Formal Living Room
- Den
- Sun or Florida Room
- Water Views
- Termite Clearance
- Attic
Kitchen
- Eat-In Kitchen
- Breakfast Bar
- Self-Cleaning Oven
- Gas Cooktop
- Dishwasher
Flooring
- Wood
- Brick
- Partially Carpeted
Bedrooms and Bathrooms
- 5 Bedrooms | 1 Primary Bedroom on Main
- Fireplace in Primary Bedroom
- Walk-In Closet
- Primary Bathroom is a Full Bathroom
- Dual Vanity Sinks in Primary Bathroom
- Whirlpool Bathtub
- Separate Shower
Parking
- 4 Car Attached Garage
- Side Facing Garage
Outdoor Features
- Outdoor Storage
- Porch
Utilities
- Central Heating and Cooling System
- Two Heating Systems
- Heating System Uses Gas
- 220 Volts
- Well
- Septic Tank
Ownership History
Purchase Details
Purchase Details
Purchase Details
Purchase Details
Purchase Details
Purchase Details
Similar Home in Stanton, TN
Home Values in the Area
Average Home Value in this Area
Purchase History
| Date | Buyer | Sale Price | Title Company |
|---|---|---|---|
| Lynda G Bateman Revocable Living Trust | -- | None Listed On Document | |
| Windstone Holdings Llc | -- | None Listed On Document | |
| Bateman Lynda Gail | $1,800,000 | Realty T&E Co Inc | |
| Stallcup Robert L | $107,000 | -- | |
| Nix Jenny | -- | -- | |
| Nix Norris | -- | -- | |
| -- | $110,000 | -- |
Property History
| Date | Event | Price | Change | Sq Ft Price |
|---|---|---|---|---|
| 12/10/2021 12/10/21 | Sold | $1,800,000 | -10.0% | $514 / Sq Ft |
| 11/07/2021 11/07/21 | Pending | -- | -- | -- |
| 10/27/2021 10/27/21 | Price Changed | $2,000,000 | +11.1% | $571 / Sq Ft |
| 08/17/2021 08/17/21 | For Sale | $1,800,000 | -- | $514 / Sq Ft |
Tax History Compared to Growth
Tax History
| Year | Tax Paid | Tax Assessment Tax Assessment Total Assessment is a certain percentage of the fair market value that is determined by local assessors to be the total taxable value of land and additions on the property. | Land | Improvement |
|---|---|---|---|---|
| 2024 | $2,139 | $110,925 | $8,350 | $102,575 |
| 2023 | $3,695 | $134,050 | $62,800 | $71,250 |
| 2022 | $3,695 | $134,050 | $62,800 | $71,250 |
| 2021 | $3,695 | $134,050 | $62,800 | $71,250 |
| 2020 | $3,695 | $134,050 | $62,800 | $71,250 |
| 2019 | $3,695 | $134,050 | $62,800 | $71,250 |
| 2018 | $3,477 | $120,950 | $51,325 | $69,625 |
| 2017 | $3,232 | $120,950 | $51,325 | $69,625 |
| 2016 | $2,979 | $112,400 | $42,775 | $69,625 |
| 2015 | $2,364 | $98,675 | $42,775 | $55,900 |
| 2014 | $2,364 | $98,675 | $42,775 | $55,900 |
Agents Affiliated with this Home
-
Danny Burke

Seller's Agent in 2021
Danny Burke
Crye-Leike
(901) 277-2828
86 Total Sales
Map
Source: Memphis Area Association of REALTORS®
MLS Number: 10106624
APN: 133-021.00
- 0 Joe Sanderlin Rd
- 0 Camp Ground Rd
- 0 I40 Dancyville Rd
- 0 Freedonia Rd W of Tn Unit RTC2610399
- 461 Summit Rd
- 5 N Main St
- 103 Maple St
- 3 Cherry St
- 5 Cherry St
- 0 Tennessee 222
- 461 Summit Ln
- 21 Covington St
- 15870 Highway 70 E
- 13 First St E
- 0 LOT 2 Charleston Rd
- 0 LOT 1 Charleston Rd
- 0 Douglas at Douglas Loop Ridge Unit 10175189
- 2595 Stanton Dancyville Rd
- 0 Dancyville Rd
- I40 Dancyville Rd
- 2375 Stanton Koko Rd
- 2695 Stanton Koko Rd
- 2794 Stanton Koko Rd
- 2759 Stanton Koko Rd
- 2893 Stanton Koko Rd
- 581 Wesley Lake Rd Way
- 42 Highway 70 Hwy
- 0 Hwy 70 & 79 Hwy Unit 3260989
- 13 FIRST S E 70 Hwy E
- 2743 Douglas Rd
- 2855 Douglas Rd
- 2677 Douglas Rd
- 2665 Douglas Rd
- 686 Charlie Scott Rd
- 3110 Stanton Koko Rd
- 2368 Douglas Rd
- 3316 Stanton Koko Rd
- 3356 Stanton Koko Rd
- 0 Albright Rd
- 3425 Stanton Koko Rd

