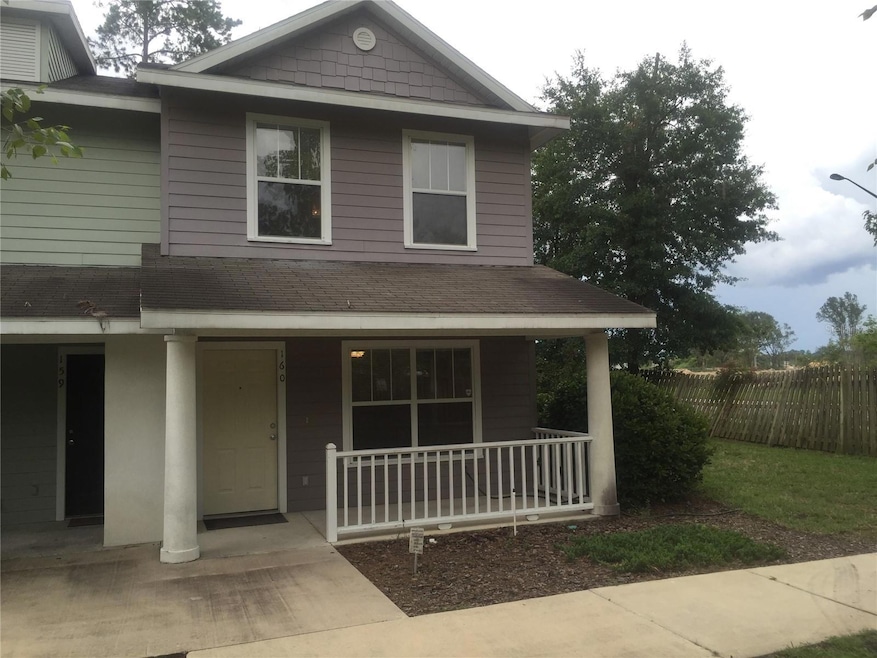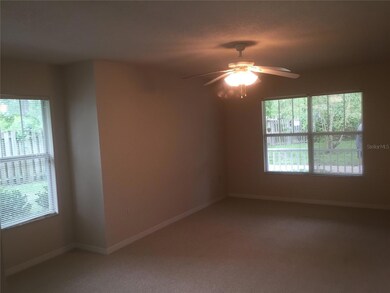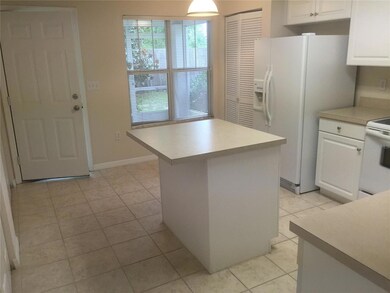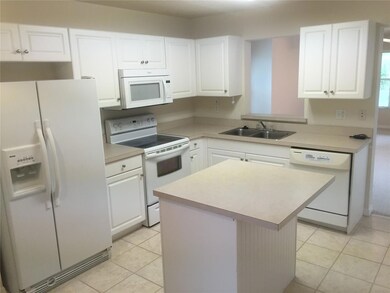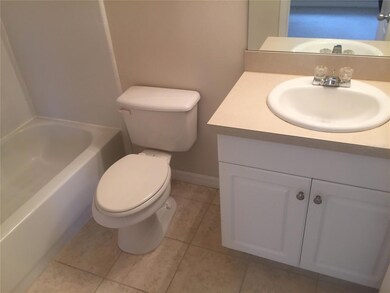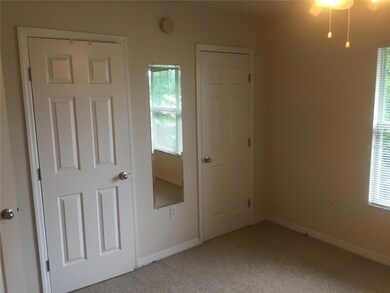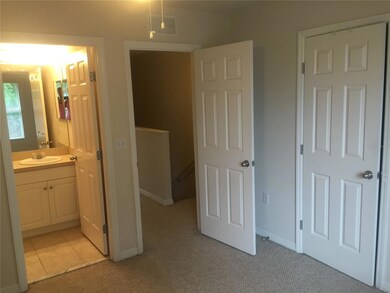
2375 SW 42nd Way Unit 160 Gainesville, FL 32607
Estimated payment $1,705/month
Highlights
- Great Room
- Living Room
- Central Heating and Cooling System
- F.W. Buchholz High School Rated A
- Ceramic Tile Flooring
- Ceiling Fan
About This Home
Spacious 2 Bed / 2.5 Bath End-Unit Townhome in Hailey Gardens – Prime Gainesville Location!
Welcome home to this well-maintained 2 bedroom, 2.5 bathroom end-unit townhome in the desirable Hailey Gardens community. With its close proximity to Butler Plaza and Celebration Pointe, all of these things and more will be available to you. Perhaps you are a student or healthcare worker, where parking on campus can be a nightmare. As an owner at Hailey Gardens, you will have the convenience of the RTS system at your disposal, with the nearest pickup just a 10 min walk from your front door. A dog park is also located across the street that offers soccer fields, tennis courts, racquetball, basketball, and volleyball!
Step onto the charming front porch and into a large open-concept living and dining area, featuring a pop-out extension in the dining room for added space and natural light. The tiled kitchen boasts a spacious island, ample cabinetry and countertop space, white-on-white appliances, and a passthrough window to the dining area—perfect for entertaining.
Enjoy the outdoors from your screened back porch, which opens to a partially fenced backyard—ideal for relaxation or pets.
Upstairs, you'll find two master suites, each with Berber carpet, private bathrooms, and tile floors with tiled tub/shower combos. A half bath is located downstairs for added convenience.
Don’t miss this opportunity to live in a sought-after location with all the comforts of townhome living.
Listing Agent
SECURE INVESTMENTS REALTY & MA Brokerage Phone: 352-478-8029 License #3368925 Listed on: 07/14/2025
Co-Listing Agent
SECURE INVESTMENTS REALTY & MA Brokerage Phone: 352-478-8029 License #560030
Townhouse Details
Home Type
- Townhome
Est. Annual Taxes
- $3,582
Year Built
- Built in 2005
Lot Details
- 1,154 Sq Ft Lot
- South Facing Home
HOA Fees
- $210 Monthly HOA Fees
Home Design
- Bi-Level Home
- Slab Foundation
- Shingle Roof
Interior Spaces
- 1,154 Sq Ft Home
- Ceiling Fan
- Great Room
- Living Room
- Laundry in unit
Kitchen
- Range
- Microwave
- Dishwasher
- Disposal
Flooring
- Carpet
- Ceramic Tile
Bedrooms and Bathrooms
- 2 Bedrooms
Utilities
- Central Heating and Cooling System
- Thermostat
Listing and Financial Details
- Visit Down Payment Resource Website
- Tax Lot 160
- Assessor Parcel Number 06750-010-060
Community Details
Overview
- Hailey Gardens Subdivision
Pet Policy
- Dogs and Cats Allowed
Map
Home Values in the Area
Average Home Value in this Area
Tax History
| Year | Tax Paid | Tax Assessment Tax Assessment Total Assessment is a certain percentage of the fair market value that is determined by local assessors to be the total taxable value of land and additions on the property. | Land | Improvement |
|---|---|---|---|---|
| 2024 | $3,519 | $168,000 | -- | $168,000 |
| 2023 | $3,519 | $165,000 | $0 | $165,000 |
| 2022 | $3,020 | $140,000 | $0 | $140,000 |
| 2021 | $2,816 | $126,500 | $0 | $126,500 |
| 2020 | $2,598 | $120,000 | $0 | $120,000 |
| 2019 | $2,435 | $108,900 | $0 | $108,900 |
| 2018 | $2,111 | $97,000 | $0 | $97,000 |
| 2017 | $1,953 | $85,000 | $0 | $85,000 |
| 2016 | $1,813 | $76,000 | $0 | $0 |
| 2015 | $744 | $61,480 | $0 | $0 |
| 2014 | $747 | $61,000 | $0 | $0 |
| 2013 | -- | $61,000 | $0 | $61,000 |
Property History
| Date | Event | Price | Change | Sq Ft Price |
|---|---|---|---|---|
| 07/14/2025 07/14/25 | For Sale | $220,000 | 0.0% | $191 / Sq Ft |
| 05/16/2023 05/16/23 | Rented | $1,400 | 0.0% | -- |
| 04/25/2023 04/25/23 | For Rent | $1,400 | +40.0% | -- |
| 12/06/2021 12/06/21 | Off Market | $1,000 | -- | -- |
| 08/01/2018 08/01/18 | Rented | $1,000 | 0.0% | -- |
| 06/23/2018 06/23/18 | Under Contract | -- | -- | -- |
| 06/01/2018 06/01/18 | For Rent | $1,000 | -- | -- |
Purchase History
| Date | Type | Sale Price | Title Company |
|---|---|---|---|
| Warranty Deed | $155,400 | -- |
Mortgage History
| Date | Status | Loan Amount | Loan Type |
|---|---|---|---|
| Open | $116,500 | Fannie Mae Freddie Mac |
Similar Homes in Gainesville, FL
Source: Stellar MLS
MLS Number: GC532442
APN: 06750-010-060
- 4237 SW 22nd Ln Unit 137
- 2300 SW 43rd St Unit F3
- 2300 SW 43rd St Unit L2
- 2300 SW 43rd St Unit Q2
- 2300 SW 43rd St Unit J2
- 2219 SW 39th Way
- 2213 SW 39th Way
- 2118 SW 39th Dr
- 3901 SW 20th Ave Unit 306
- 3901 SW 20th Ave Unit 611
- 3901 SW 20th Ave Unit 806
- 3970 SW 20th Ave Unit 912
- 3920 SW 20th Ave Unit 1303
- 1528 SW 42nd St
- 3910 SW 20th Ave Unit 1403
- 3860 SW 20th Ave Unit 1801
- 3870 SW 20th Ave Unit 1607
- 3800 SW 20th Ave Unit 112
- 3800 SW 20th Ave Unit 210
- 3800 SW 20th Ave Unit 405
- 2300 SW 43rd St Unit H3
- 2300 SW 43rd St Unit T-3 - Room C
- 4333 SW 20th Ln
- 2220 SW 39th Way Unit C
- 4320 SW 20th Ln
- 1902 SW 42nd Way
- 2232 SW 39th Dr Unit A
- 2219 SW 39th Way
- 4117 SW 20th Ave
- 3980 SW 24th Ave
- 4100 SW 20th Ave
- 1901 SW 40th Terrace
- 3970 SW 20th Ave Unit 909
- 1880 SW 43rd St
- 4400 SW 20th Ave
- 4126 SW 15th Place
- 1742 SW 38th Terrace
- 4442 SW 32nd Rd
- 3751 SW 20th Ave
- 3800 SW 20th Ave Unit 305
