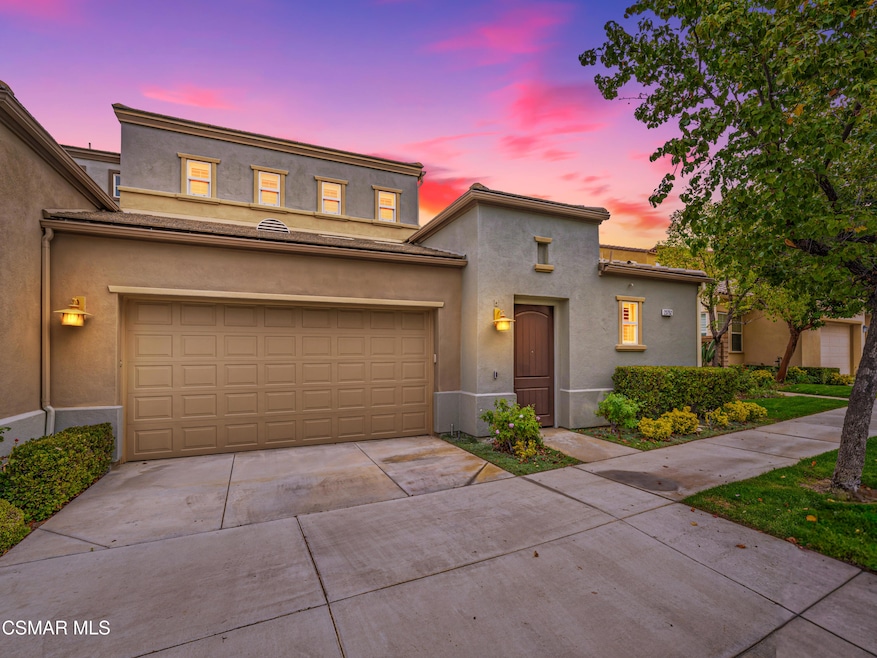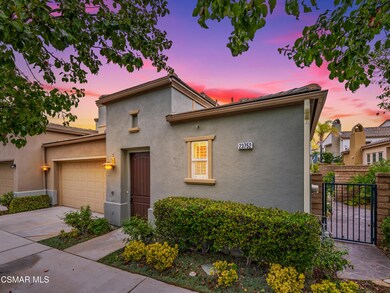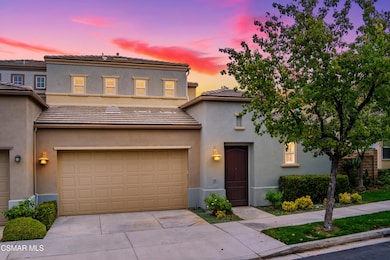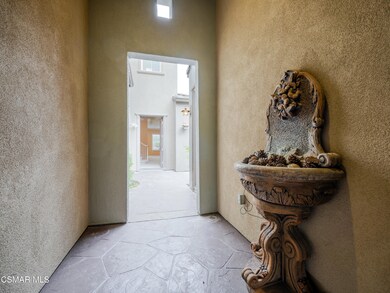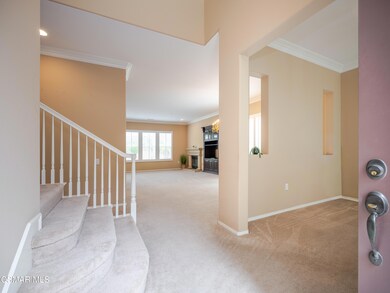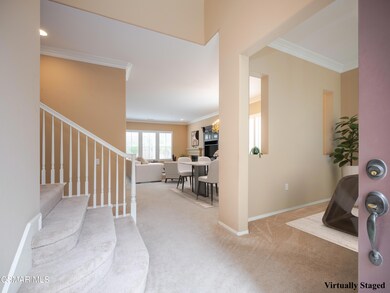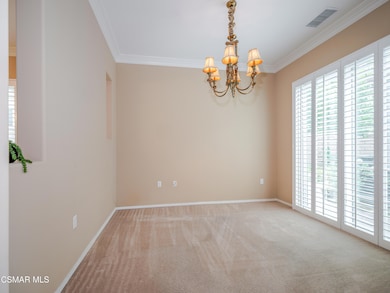23752 Noble Fir Ct Valencia, CA 91354
Estimated payment $5,076/month
Highlights
- Fitness Center
- In Ground Pool
- Active Adult
- Gated with Attendant
- Casita
- Open Floorplan
About This Home
Discover this delightful 3-bedroom, 3-bath residence in Belcaro, a premier 24-hour guard-gated 55+ community known for its resort-style living. Thoughtfully designed for convenience, the main level lives like a single-story and features the inviting primary suite, a generous laundry room, and direct access to the two-car garage.
The standout feature is the detached casita—an ideal private getaway for guests—complete with its own bedroom and full bath. Upstairs, a bright loft and comfortable junior suite offer flexible space for an office, relaxation lounge, or additional guest accommodations.
The open-concept great room connects beautifully to the gourmet kitchen, showcasing an island, breakfast area, and sliding doors that lead to the peaceful garden patio—perfect for morning coffee or evening gatherings.
Belcaro's exceptional amenities elevate everyday living, including a vibrant clubhouse with planned activities, pool and spa, outdoor fireplace, BBQ area, bocce ball court, pickleball courts, a community garden, playground, and a welcoming library. HOA includes TV, internet, phone and front landscaping. Enjoy easy access to scenic walking trails, popular restaurants, shopping, and the freeway.
A wonderful opportunity to embrace comfort, community, and the best of Southern California living!
Open House Schedule
-
Saturday, November 22, 20251:00 to 4:00 pm11/22/2025 1:00:00 PM +00:0011/22/2025 4:00:00 PM +00:00Add to Calendar
Home Details
Home Type
- Single Family
Est. Annual Taxes
- $2,697
Year Built
- Built in 2004
Lot Details
- 4,959 Sq Ft Lot
- Property fronts a private road
- Cul-De-Sac
- Private Streets
- Block Wall Fence
- Sprinkler System
- Property is zoned SCSP, SCSP
HOA Fees
- $479 Monthly HOA Fees
Parking
- 2 Car Direct Access Garage
- Single Garage Door
- Driveway
Home Design
- Slab Foundation
- Wood Siding
- Stucco
Interior Spaces
- 2,523 Sq Ft Home
- 2-Story Property
- Open Floorplan
- High Ceiling
- Recessed Lighting
- Fireplace
- Dining Area
- Loft
- Laundry Room
Kitchen
- Breakfast Area or Nook
- Open to Family Room
- Oven
- Gas Cooktop
- Microwave
- Kitchen Island
- Disposal
Flooring
- Carpet
- Stone
Bedrooms and Bathrooms
- 3 Bedrooms
- 3 Full Bathrooms
Pool
- In Ground Pool
- In Ground Spa
- Outdoor Pool
Outdoor Features
- Concrete Porch or Patio
- Casita
Additional Homes
- Accessory Dwelling Unit (ADU)
Utilities
- Central Air
- Heating Available
- Furnace
- Municipal Utilities District Water
Listing and Financial Details
- Assessor Parcel Number 2810097005
- Seller Considering Concessions
Community Details
Overview
- Active Adult
- Belcaro Garden Society HOA
- The Greens Belcaro Subdivision
- Property managed by Belcaro
- The community has rules related to covenants, conditions, and restrictions
- Greenbelt
Amenities
- Outdoor Cooking Area
- Picnic Area
- Clubhouse
- Banquet Facilities
- Billiard Room
- Meeting Room
- Card Room
- Recreation Room
Recreation
- Pickleball Courts
- Bocce Ball Court
- Community Playground
- Fitness Center
- Community Pool
- Community Spa
Security
- Gated with Attendant
- Controlled Access
Map
Home Values in the Area
Average Home Value in this Area
Tax History
| Year | Tax Paid | Tax Assessment Tax Assessment Total Assessment is a certain percentage of the fair market value that is determined by local assessors to be the total taxable value of land and additions on the property. | Land | Improvement |
|---|---|---|---|---|
| 2025 | $2,697 | $135,302 | $48,021 | $87,281 |
| 2024 | $2,697 | $132,650 | $47,080 | $85,570 |
| 2023 | $2,676 | $130,050 | $46,157 | $83,893 |
| 2022 | $2,698 | $127,501 | $45,252 | $82,249 |
| 2021 | $2,607 | $125,002 | $44,365 | $80,637 |
| 2019 | $2,550 | $121,297 | $43,050 | $78,247 |
| 2018 | $2,408 | $118,919 | $42,206 | $76,713 |
| 2016 | $2,260 | $114,303 | $40,568 | $73,735 |
| 2015 | $2,200 | $112,587 | $39,959 | $72,628 |
| 2014 | $2,231 | $110,383 | $39,177 | $71,206 |
Property History
| Date | Event | Price | List to Sale | Price per Sq Ft |
|---|---|---|---|---|
| 11/18/2025 11/18/25 | For Sale | $829,500 | -- | $329 / Sq Ft |
Purchase History
| Date | Type | Sale Price | Title Company |
|---|---|---|---|
| Interfamily Deed Transfer | -- | None Available | |
| Grant Deed | $634,500 | First American Title Co |
Source: Conejo Simi Moorpark Association of REALTORS®
MLS Number: 225005671
APN: 2810-097-005
- 23741 Spruce Meadow Ct
- 23785 Western Cedar Ct
- 23880 Belcaro Ct
- 23715 Western Cedar Ct
- 28254 Canterbury Ct Unit 146
- 28248 Canterbury Ct Unit 148
- 23868 Toscana Dr
- 23437 Abbey Glen Place
- 23334 Anacapa Ln Unit 74
- 28648 N Pietro Dr
- 28301 Lobelia Ln
- 28771 Calle de la Paz Dr Unit 145
- 28436 Calex Dr
- 28066 Liana Ln
- 28330 Medlar Dr
- 28519 Pietro Dr
- 23614 Falcon Crest Place
- 28015 Tupelo Ridge Dr
- 27829 Coldsprings Place
- 28488 Camino Del Arte Dr
- 23919 Brescia Dr
- 28629 Pietro Dr
- 23820 Via Campana
- 28533 Freedom Ct
- 28635 Parkside Dr
- 28673 Parkside Dr
- 28629 Solana Ct
- 24470 Marzal St
- 28285 N Via Sonata Dr
- 29338 Dakota Dr
- 28301 Esplanada Dr
- 27483 Pamplico Dr
- 24224 Edelweiss Ct
- 27664 Cobblestone Ct
- 24863 Carbon Ln
- 27937 Alta Vista Ave
- 28100 Smyth Dr
- 27003 Rio Prado Dr
- 29814 Corte Trono
- 21827 Taylor Ct
